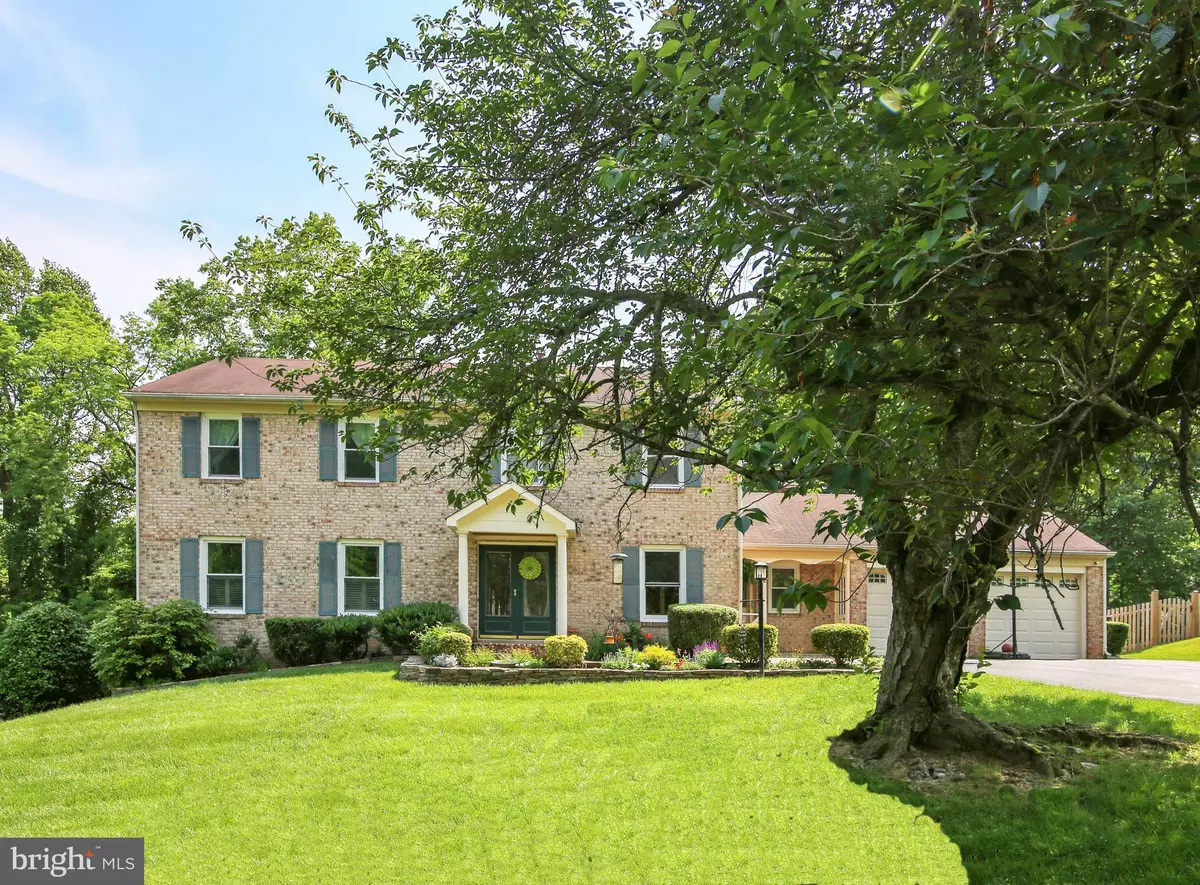$685,000
$685,000
For more information regarding the value of a property, please contact us for a free consultation.
4 Beds
4 Baths
3,750 SqFt
SOLD DATE : 07/26/2019
Key Details
Sold Price $685,000
Property Type Single Family Home
Sub Type Detached
Listing Status Sold
Purchase Type For Sale
Square Footage 3,750 sqft
Price per Sqft $182
Subdivision Flower Valley
MLS Listing ID MDMC658486
Sold Date 07/26/19
Style Colonial
Bedrooms 4
Full Baths 3
Half Baths 1
HOA Y/N N
Abv Grd Liv Area 2,750
Originating Board BRIGHT
Year Built 1972
Annual Tax Amount $7,182
Tax Year 2019
Lot Size 0.379 Acres
Acres 0.38
Property Description
Fall in love with this gorgeous open space concept Flower Valley Colonial featuring 3 finished levels of living, 4 BR, 3.5 BA. Island kitchen open to both dining room and family room.Fully equipped w/ Stainless Steel appliances, 42" cabinets, granite counters, bay window, ceiling fan. Family room w/gas fireplace, built in shelving, picture window,hardwood floors and direct access to deck. Separate entry Mudroom/Laundry just off family room. Additional Main level private office/study, half BA and large foyer. Lovely living and dining rooms w/ crown moldings and hardwood floors finish off this exceptional home. Upstairs is the Master Suite which includes vanity/dressing room, custom walk in closet, updated BA. 3 additional bedrooms w/ ceiling fans and hardwood floors, hall BA with vanity area. Rarely available full walkout basement features a large Rec Room w/ billiards, kitchenette, third full BA and additional bonus room plus storage area. Walk out to stone patio w\ hot tub. This 'Little Resort' boasts a fabulous pool, decking, terraced landscaping and plenty of additional green space. Fenced lot backs to parkland. All this nicely situated on gently sloped .38 acre lot. Community amenities inc. Flower Valley Pool and Tennis, Flower Valley Park, Elementary School and private schools all nearby. Easy access to ICC, Metro Redline Stations-Rockville, Twinbrook and Glenmont. Nearby shopping centers plus Rockville Town Center and Pike and Rose round off this ideal close in metro location.
Location
State MD
County Montgomery
Zoning R200
Rooms
Other Rooms Living Room, Dining Room, Primary Bedroom, Kitchen, Family Room, Study, Great Room, Laundry, Utility Room, Bathroom 1, Bonus Room, Half Bath
Basement Full, Daylight, Partial, Fully Finished, Heated, Walkout Level
Interior
Interior Features Ceiling Fan(s), Crown Moldings, Floor Plan - Open, Kitchen - Table Space, Primary Bath(s), Window Treatments, Wood Floors
Hot Water Natural Gas
Heating Forced Air
Cooling Central A/C
Flooring Hardwood, Ceramic Tile
Fireplaces Number 1
Fireplaces Type Mantel(s)
Equipment Built-In Microwave, Dishwasher, Disposal, Dryer, Exhaust Fan, Extra Refrigerator/Freezer, Microwave, Refrigerator, Stainless Steel Appliances, Stove, Water Heater
Fireplace Y
Window Features Bay/Bow,Double Pane,Energy Efficient,Replacement,Vinyl Clad
Appliance Built-In Microwave, Dishwasher, Disposal, Dryer, Exhaust Fan, Extra Refrigerator/Freezer, Microwave, Refrigerator, Stainless Steel Appliances, Stove, Water Heater
Heat Source Natural Gas
Laundry Main Floor, Washer In Unit, Dryer In Unit
Exterior
Exterior Feature Deck(s), Patio(s)
Parking Features Garage - Front Entry
Garage Spaces 4.0
Fence Wood, Rear
Pool Filtered, Heated, Fenced, In Ground
Utilities Available Fiber Optics Available, Cable TV Available, Natural Gas Available, Electric Available, Water Available, Sewer Available
Water Access N
View Garden/Lawn, Trees/Woods
Roof Type Composite
Accessibility Level Entry - Main
Porch Deck(s), Patio(s)
Attached Garage 2
Total Parking Spaces 4
Garage Y
Building
Lot Description Backs - Open Common Area, Backs to Trees, Front Yard, Landscaping, Rear Yard, Sloping, Level, Poolside
Story 3+
Sewer Public Sewer
Water Public
Architectural Style Colonial
Level or Stories 3+
Additional Building Above Grade, Below Grade
Structure Type Dry Wall
New Construction N
Schools
Elementary Schools Flower Valley
Middle Schools Earle B. Wood
High Schools Rockville
School District Montgomery County Public Schools
Others
Senior Community No
Tax ID 160800759021
Ownership Fee Simple
SqFt Source Assessor
Security Features Carbon Monoxide Detector(s),Smoke Detector,Main Entrance Lock
Acceptable Financing Conventional, Cash
Listing Terms Conventional, Cash
Financing Conventional,Cash
Special Listing Condition Standard
Read Less Info
Want to know what your home might be worth? Contact us for a FREE valuation!

Our team is ready to help you sell your home for the highest possible price ASAP

Bought with Jane W Dobridge • Long & Foster Real Estate, Inc.
"My job is to find and attract mastery-based agents to the office, protect the culture, and make sure everyone is happy! "






