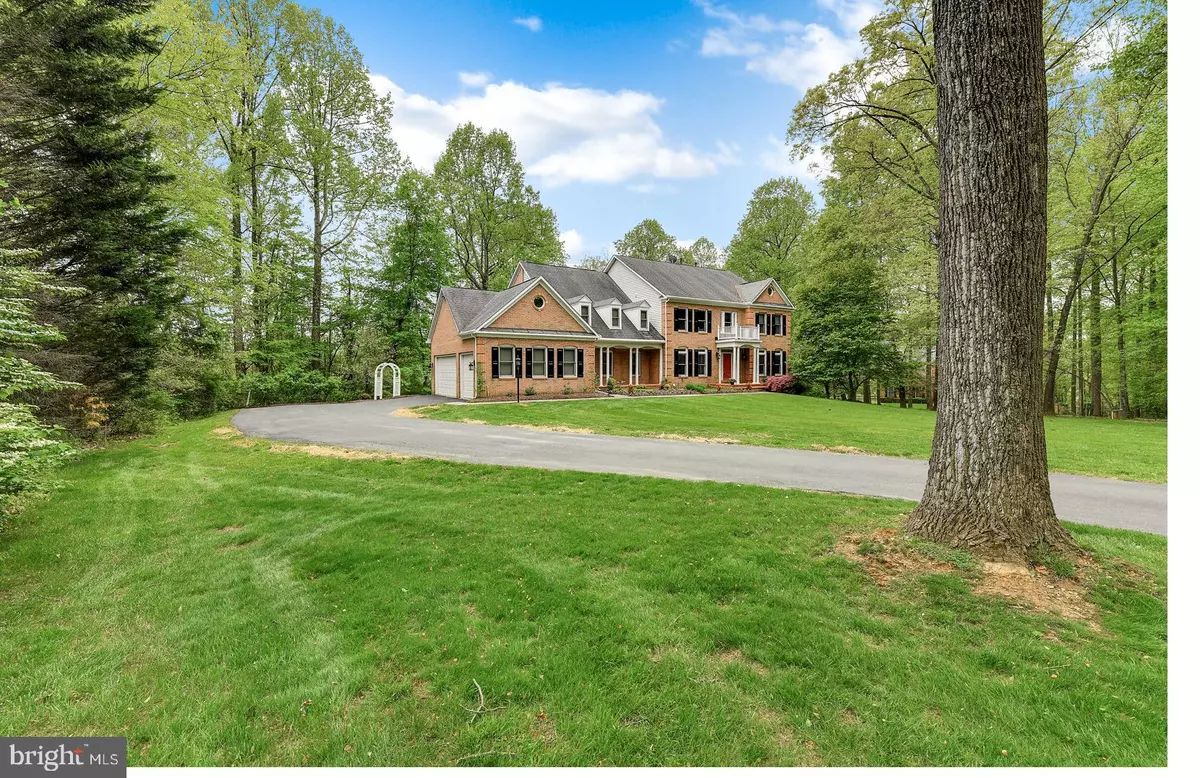$702,000
$739,000
5.0%For more information regarding the value of a property, please contact us for a free consultation.
5 Beds
7 Baths
7,610 SqFt
SOLD DATE : 07/26/2019
Key Details
Sold Price $702,000
Property Type Single Family Home
Sub Type Detached
Listing Status Sold
Purchase Type For Sale
Square Footage 7,610 sqft
Price per Sqft $92
Subdivision Worthington Woodsyde
MLS Listing ID MDBC452478
Sold Date 07/26/19
Style Colonial
Bedrooms 5
Full Baths 5
Half Baths 2
HOA Y/N N
Abv Grd Liv Area 4,916
Originating Board BRIGHT
Year Built 1996
Annual Tax Amount $7,771
Tax Year 2018
Lot Size 1.370 Acres
Acres 1.37
Property Description
SPECTACULAR BRICK COLONIAL WITH 3 CAR GARAGE & OVER 6400 SQ FT LOCATED AT END OF CUL DE SAC ON PREMIUM TREED LOT. GRAND 2 STORY FOYER, DUAL STAIRCASES, 9' CEILINGS & WOOD FLOORS! LARGE GOURMET KITCHEN W/ GAS COOKING & STAINLESS APPLIANCES. 1ST FLOOR FAMILY RM & LIBRARY W/ CUSTOM BUILT-INS, BRIGHT SUN ROOM & LARGE SCREENED PORCH. UPPER LEVEL HAS 4 BEDROOMS, EACH BEDROOM WITH PRIVATE BATHS. MBR SUITE W/ SITTING RM & LUXURY BATH. WALKOUT LOWER LEVEL W/ PHENOMENAL SPACE INCLUDING RECREATION RM, MEDIA ROOM, BEDROOM & BATH. GAS HEAT! A RARE FIND!
Location
State MD
County Baltimore
Zoning RESIDENTIAL
Rooms
Other Rooms Living Room, Dining Room, Sitting Room, Bedroom 2, Bedroom 3, Bedroom 4, Bedroom 5, Kitchen, Game Room, Family Room, Library, Other, Primary Bathroom
Basement Full, Fully Finished
Interior
Interior Features Floor Plan - Traditional
Hot Water Natural Gas
Heating Forced Air, Zoned
Cooling Central A/C, Ceiling Fan(s), Zoned
Flooring Carpet, Hardwood, Ceramic Tile
Fireplaces Number 1
Equipment Cooktop - Down Draft, Dishwasher, Disposal, Exhaust Fan, Icemaker, Instant Hot Water, Microwave, Oven - Double, Oven - Self Cleaning, Oven - Wall, Refrigerator
Fireplace Y
Window Features Screens
Appliance Cooktop - Down Draft, Dishwasher, Disposal, Exhaust Fan, Icemaker, Instant Hot Water, Microwave, Oven - Double, Oven - Self Cleaning, Oven - Wall, Refrigerator
Heat Source Natural Gas
Exterior
Exterior Feature Deck(s), Porch(es), Screened
Parking Features Garage - Side Entry, Inside Access
Garage Spaces 3.0
Water Access N
View Trees/Woods
Roof Type Shingle,Asphalt
Accessibility None
Porch Deck(s), Porch(es), Screened
Attached Garage 3
Total Parking Spaces 3
Garage Y
Building
Lot Description Landscaping, Backs to Trees, Cul-de-sac
Story 3+
Sewer On Site Septic
Water Well
Architectural Style Colonial
Level or Stories 3+
Additional Building Above Grade, Below Grade
Structure Type 2 Story Ceilings,9'+ Ceilings,Tray Ceilings
New Construction N
Schools
School District Baltimore County Public Schools
Others
Senior Community No
Tax ID 04042200023351
Ownership Fee Simple
SqFt Source Assessor
Security Features Electric Alarm
Special Listing Condition Standard
Read Less Info
Want to know what your home might be worth? Contact us for a FREE valuation!

Our team is ready to help you sell your home for the highest possible price ASAP

Bought with Jason W Perlow • Berkshire Hathaway HomeServices Homesale Realty
"My job is to find and attract mastery-based agents to the office, protect the culture, and make sure everyone is happy! "






