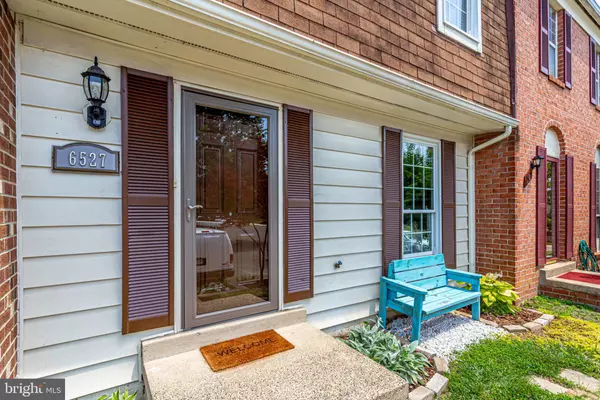$451,000
$444,990
1.4%For more information regarding the value of a property, please contact us for a free consultation.
4 Beds
4 Baths
1,360 SqFt
SOLD DATE : 07/22/2019
Key Details
Sold Price $451,000
Property Type Townhouse
Sub Type Interior Row/Townhouse
Listing Status Sold
Purchase Type For Sale
Square Footage 1,360 sqft
Price per Sqft $331
Subdivision Franconia Commons
MLS Listing ID VAFX1071428
Sold Date 07/22/19
Style A-Frame
Bedrooms 4
Full Baths 3
Half Baths 1
HOA Fees $89/qua
HOA Y/N Y
Abv Grd Liv Area 1,360
Originating Board BRIGHT
Year Built 1982
Annual Tax Amount $4,993
Tax Year 2019
Lot Size 1,480 Sqft
Acres 0.03
Property Description
www.6527chinagrovect.com Stunning 4 bedroom, 3.5 bath townhome in Franconia Commons! Well maintained and freshly painted. Biggest floor plan in the neighborhood! This beautiful home features wainscoting on the main floor, granite countertops, stainless steel appliances, built-in beverage fridge in the peninsula. Main level laundry. 3 bedrooms on upper level, larger master with full private bath. Fully finished basement includes large recreation room, full bathroom and bedroom. Plenty of storage space, walk-out to large deck with fenced in backyard. 2 assigned parking spaces included. Neighborhood pool, tennis court and playground. Minutes away from Metro, 495, 395 and 95S. Springfield Town Center and Kingstowne Town Center are 2.5 miles away. GREAT LOCATION! This home is a rare find!
Location
State VA
County Fairfax
Zoning 180
Rooms
Other Rooms Primary Bedroom, Bedroom 2, Bedroom 4, Bathroom 3, Half Bath
Basement Walkout Level, Fully Finished
Interior
Interior Features Carpet, Kitchen - Island, Primary Bath(s), Tub Shower, Upgraded Countertops, Wainscotting, Wood Floors
Heating Heat Pump(s)
Cooling Central A/C
Flooring Hardwood, Carpet, Ceramic Tile
Equipment Built-In Microwave, Dishwasher, Disposal, Dryer, Exhaust Fan, Oven/Range - Electric, Refrigerator, Stainless Steel Appliances, Washer, Water Heater
Fireplace N
Appliance Built-In Microwave, Dishwasher, Disposal, Dryer, Exhaust Fan, Oven/Range - Electric, Refrigerator, Stainless Steel Appliances, Washer, Water Heater
Heat Source Electric
Laundry Main Floor
Exterior
Exterior Feature Deck(s)
Parking On Site 2
Utilities Available Sewer Available, Water Available, Electric Available
Amenities Available Common Grounds, Non-Lake Recreational Area, Pool - Outdoor, Reserved/Assigned Parking, Swimming Pool, Tennis Courts, Tot Lots/Playground, Baseball Field
Water Access N
Accessibility None
Porch Deck(s)
Garage N
Building
Story 3+
Sewer Public Sewer
Water Public
Architectural Style A-Frame
Level or Stories 3+
Additional Building Above Grade, Below Grade
New Construction N
Schools
Elementary Schools Franconia
Middle Schools Twain
High Schools Edison
School District Fairfax County Public Schools
Others
HOA Fee Include Pool(s),Trash,Snow Removal,Common Area Maintenance,Other
Senior Community No
Tax ID 0911 10 0249
Ownership Fee Simple
SqFt Source Estimated
Acceptable Financing Conventional
Listing Terms Conventional
Financing Conventional
Special Listing Condition Standard
Read Less Info
Want to know what your home might be worth? Contact us for a FREE valuation!

Our team is ready to help you sell your home for the highest possible price ASAP

Bought with Jessie Georgieva • Long & Foster Real Estate, Inc.
"My job is to find and attract mastery-based agents to the office, protect the culture, and make sure everyone is happy! "






