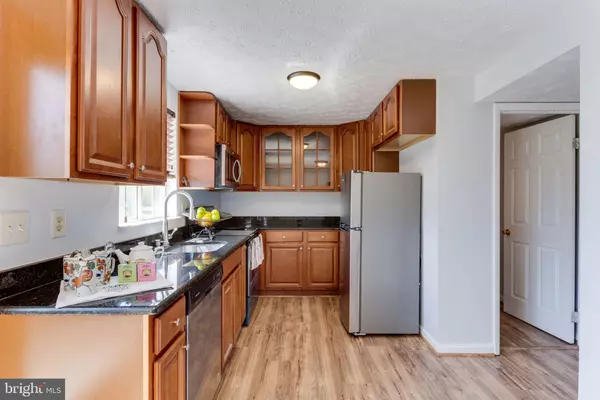$355,000
$360,000
1.4%For more information regarding the value of a property, please contact us for a free consultation.
3 Beds
3 Baths
1,580 SqFt
SOLD DATE : 07/22/2019
Key Details
Sold Price $355,000
Property Type Townhouse
Sub Type End of Row/Townhouse
Listing Status Sold
Purchase Type For Sale
Square Footage 1,580 sqft
Price per Sqft $224
Subdivision Olney Oaks
MLS Listing ID MDMC652754
Sold Date 07/22/19
Style Colonial
Bedrooms 3
Full Baths 2
Half Baths 1
HOA Fees $75/mo
HOA Y/N Y
Abv Grd Liv Area 1,060
Originating Board BRIGHT
Year Built 1982
Annual Tax Amount $3,258
Tax Year 2019
Lot Size 2,700 Sqft
Acres 0.06
Property Description
Imagine every morning, waking up in this homey, brick front townhouse in Olney Oaks! With BRAND NEW carpeting, NEWLY FINISH hardwood flooring, NEW stainless steel appliances, and BRAND NEW, premium ROOF, NEWLY PAINT ON 3 LEVELS, this home ensure that you and your family a relaxing life! The main level has a sliding glass door to the HUGE, deck overlooking the vast grassy field, making your morning coffees as peaceful and rejuvenating as they could ever be! Situated at the end of the complex. The unit has a completely finished basement and a concrete patio that open straight into the acres of open field behind the house with an open jogging path and It's walking distance to the library, post office, and other numerous grocery stores, restaurants, etc.! This lovely home also comes with LOTS of storage spaces inside and outside the house, with a shed out back! In addition, there is ample parking space.
Location
State MD
County Montgomery
Zoning R200
Rooms
Basement Full, Fully Finished, Connecting Stairway, Daylight, Full, Outside Entrance, Interior Access, Walkout Level
Main Level Bedrooms 3
Interior
Heating Forced Air
Cooling Central A/C
Equipment Built-In Microwave, Dishwasher, Disposal, Dryer, Oven/Range - Electric, Refrigerator
Appliance Built-In Microwave, Dishwasher, Disposal, Dryer, Oven/Range - Electric, Refrigerator
Heat Source Electric
Exterior
Parking On Site 2
Water Access N
Roof Type Asphalt
Accessibility Other
Garage N
Building
Story 3+
Sewer Public Sewer
Water Public
Architectural Style Colonial
Level or Stories 3+
Additional Building Above Grade, Below Grade
New Construction N
Schools
School District Montgomery County Public Schools
Others
Senior Community No
Tax ID 160802107944
Ownership Fee Simple
SqFt Source Estimated
Special Listing Condition Standard
Read Less Info
Want to know what your home might be worth? Contact us for a FREE valuation!

Our team is ready to help you sell your home for the highest possible price ASAP

Bought with William William Ibarra • W Realty Services, LLC
"My job is to find and attract mastery-based agents to the office, protect the culture, and make sure everyone is happy! "






