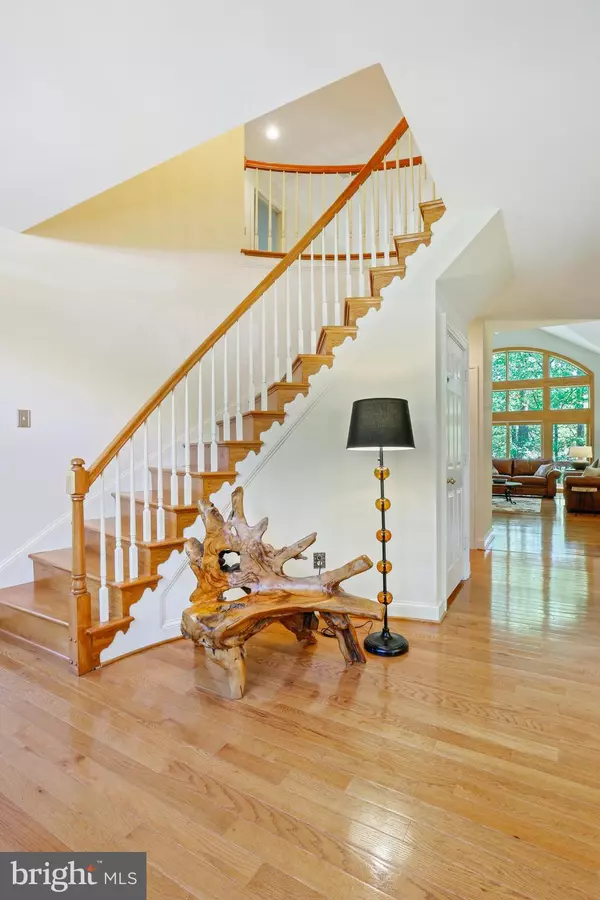$970,000
$950,000
2.1%For more information regarding the value of a property, please contact us for a free consultation.
5 Beds
5 Baths
5,300 SqFt
SOLD DATE : 07/19/2019
Key Details
Sold Price $970,000
Property Type Single Family Home
Sub Type Detached
Listing Status Sold
Purchase Type For Sale
Square Footage 5,300 sqft
Price per Sqft $183
Subdivision Still Oaks
MLS Listing ID VAFX1055856
Sold Date 07/19/19
Style Colonial
Bedrooms 5
Full Baths 4
Half Baths 1
HOA Fees $82/qua
HOA Y/N Y
Abv Grd Liv Area 4,101
Originating Board BRIGHT
Year Built 1992
Annual Tax Amount $10,478
Tax Year 2018
Lot Size 9,775 Sqft
Acres 0.22
Property Description
Priced to sell! Meticulous home, well maintained by original owners, can be yours in time for the 2019 school year. This must-see home is a custom built Patowmack Associates Ashley model with many upgrades included such as extended kitchen eating area, master bedroom balcony, three car wide driveway and more. Located in the sought after Still Oaks subdivision and annexed to the 850-acre Franklin Farm Foundation, homeowners have access to amenities including pools, tennis, bike and walking paths, soccer/baseball fields and large open spaces for outdoor activities. Open floor plan includes two story family room with an abundance of natural light and beautiful view. Fenced in back yard adjoins common area for added privacy and includes a path to the playground. Beautiful solid oak hardwood floors in the second and third level rooms. First floor upgraded with high grade stain resistant carpeting and fresh paint can be used as playroom or take advantage of additional bedroom/living area. Four wood burning fireplaces with three plumbed to accept gas logs or wood. Pella aluminum clad windows and doors in the family room. Anderson doors and windows in the kitchen. Freshly painted garage with new insulated doors, motion sensors with WIFI controls including exterior entrance pad. Gutters, HVAC, and front sprinkler system have been professionally maintained twice annually. The home has an architectural grade shingle 30-year roof. Less than 10 minutes to the new Reston Metro Center, Reston Town Center, Dulles Toll Road, I-66 and route 50. Groceries, Starbucks, banking and restaurants are all in the Franklin Farm Village Center which is located about 1 mile away.
Location
State VA
County Fairfax
Zoning 302
Rooms
Basement Full, Fully Finished, Walkout Level
Interior
Interior Features Wood Floors, Window Treatments, Walk-in Closet(s), Sprinkler System, Kitchen - Island, Curved Staircase, Carpet, Attic
Hot Water Natural Gas
Heating Heat Pump(s)
Cooling Central A/C
Fireplaces Number 4
Fireplaces Type Gas/Propane, Wood
Equipment Dishwasher, Disposal, Cooktop, Dryer - Front Loading, Washer, Refrigerator, Oven - Double, Humidifier
Fireplace Y
Appliance Dishwasher, Disposal, Cooktop, Dryer - Front Loading, Washer, Refrigerator, Oven - Double, Humidifier
Heat Source Natural Gas
Laundry Main Floor
Exterior
Exterior Feature Deck(s), Patio(s), Balcony
Parking Features Garage - Front Entry
Garage Spaces 2.0
Water Access N
Accessibility None
Porch Deck(s), Patio(s), Balcony
Attached Garage 2
Total Parking Spaces 2
Garage Y
Building
Story 3+
Sewer Public Sewer
Water Public
Architectural Style Colonial
Level or Stories 3+
Additional Building Above Grade, Below Grade
New Construction N
Schools
Elementary Schools Crossfield
Middle Schools Carson
High Schools Oakton
School District Fairfax County Public Schools
Others
HOA Fee Include Trash,Snow Removal
Senior Community No
Tax ID 0352 12 0009
Ownership Fee Simple
SqFt Source Assessor
Security Features Security System
Horse Property N
Special Listing Condition Standard
Read Less Info
Want to know what your home might be worth? Contact us for a FREE valuation!

Our team is ready to help you sell your home for the highest possible price ASAP

Bought with YAWEI WANG • Samson Properties
"My job is to find and attract mastery-based agents to the office, protect the culture, and make sure everyone is happy! "






