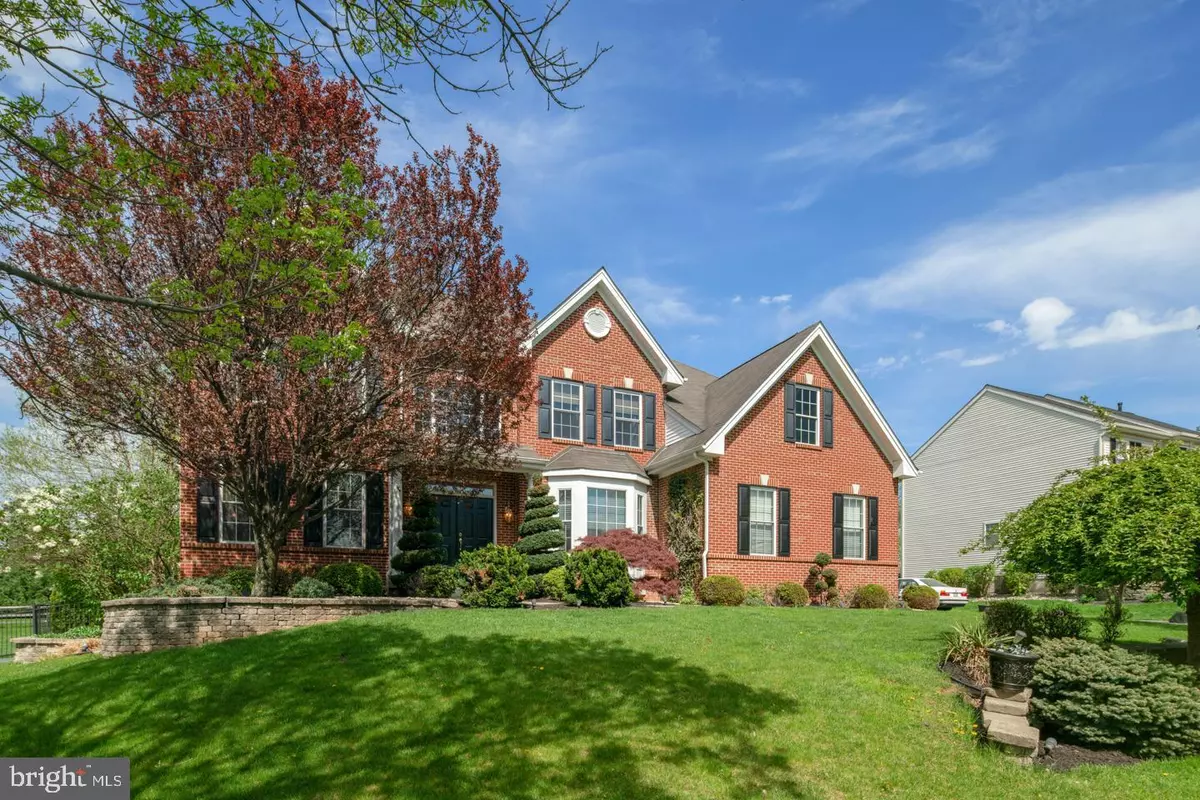$671,000
$649,900
3.2%For more information regarding the value of a property, please contact us for a free consultation.
5 Beds
4 Baths
3,998 SqFt
SOLD DATE : 07/22/2019
Key Details
Sold Price $671,000
Property Type Single Family Home
Sub Type Detached
Listing Status Sold
Purchase Type For Sale
Square Footage 3,998 sqft
Price per Sqft $167
Subdivision Foxwood Estates
MLS Listing ID PABU467874
Sold Date 07/22/19
Style Colonial
Bedrooms 5
Full Baths 3
Half Baths 1
HOA Y/N N
Abv Grd Liv Area 3,998
Originating Board BRIGHT
Year Built 2001
Annual Tax Amount $9,749
Tax Year 2018
Lot Size 0.344 Acres
Acres 0.34
Lot Dimensions 0.00 x 0.00
Property Description
Tucked away in a highly desirable small enclave of Luxurious homes at Foxwood Estates in Jamison is 1728 Foxwood Drive. Offering 5 bedrooms, 3.5 baths with many upgrades including hardwood floors, morning room, 1st floor study and open space concept, this home has what you are looking for! Approaching this home, you are welcomed with a soaring two-story foyer which is flanked on one side by a living room and on the other by a dining room - this gracious floorplan leads you to an expansive family room. Adjacent to the family room is a private study which is dressed with recessed lighting, hardwood floors and French doors. Tired of doing laundry in the basement? There is a nice-sized laundry right off of the kitchen for easy access. The 2-story family room is well designed with hardwood floors, wood burning fireplace, crown molding, and an open layout leading to a newly renovated eat-in kitchen and morning room addition. This completely custom gourmet kitchen is a chef's delight featuring premium 36" wood cabinets with under-cabinet lighting, a deep farmhouse sink, and stainless French-door refrigerator, built-in microwave, Bosch dishwasher, Bosch five burner gas stove and tremendous work space large island. The 2nd floor features a generously spaced master bedroom, his and hers walk-in closet, which leads to an enormous master bath. 4 additional large bedrooms and a large full bath complete the 2nd floor. A huge finished basement perfect for entertaining with a bonus room, full bathroom, bar, pool table, a movie theater, and a gas line for a future fireplace. Looking to entertain on the warm days ahead? The finished basement walks-out to the back-yard and is complete with an expansive decked patio, salt water pool, and an outdoor kitchen for the ultimate entertainment space! Walk to the park to enjoy walking trail, soccer fields, basketball and summer music happenings! Walking and biking in the community neighborhoods is what makes this location so special...it's easy to get to all the communities without getting in a car! This home has all you are looking for including Central Bucks Schools (walk-able to Jamison Elementary), shopping close by, 202, turnpike and 611 all close by too! Make this home yours!
Location
State PA
County Bucks
Area Warwick Twp (10151)
Zoning R1
Rooms
Basement Full, Fully Finished, Walkout Stairs
Main Level Bedrooms 5
Interior
Heating Forced Air
Cooling Central A/C
Fireplaces Number 1
Fireplace Y
Heat Source Natural Gas
Exterior
Parking Features Garage - Side Entry, Garage Door Opener
Garage Spaces 2.0
Pool In Ground
Water Access N
Accessibility None
Attached Garage 2
Total Parking Spaces 2
Garage Y
Building
Story 2
Sewer Public Sewer
Water Public
Architectural Style Colonial
Level or Stories 2
Additional Building Above Grade
New Construction N
Schools
Elementary Schools Jamison
Middle Schools Tamanend
High Schools Central Bucks High School South
School District Central Bucks
Others
Senior Community No
Tax ID 51-027-282
Ownership Fee Simple
SqFt Source Assessor
Special Listing Condition Standard
Read Less Info
Want to know what your home might be worth? Contact us for a FREE valuation!

Our team is ready to help you sell your home for the highest possible price ASAP

Bought with Andrew J Borstein • Springer Realty Group
"My job is to find and attract mastery-based agents to the office, protect the culture, and make sure everyone is happy! "






