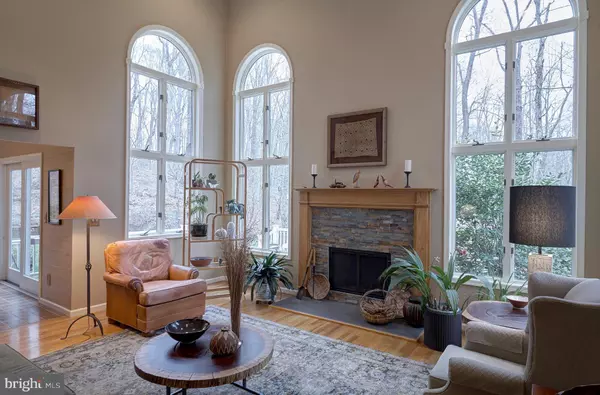$364,000
$359,000
1.4%For more information regarding the value of a property, please contact us for a free consultation.
3 Beds
3 Baths
2,302 SqFt
SOLD DATE : 07/18/2019
Key Details
Sold Price $364,000
Property Type Single Family Home
Sub Type Detached
Listing Status Sold
Purchase Type For Sale
Square Footage 2,302 sqft
Price per Sqft $158
Subdivision Hanover Hills
MLS Listing ID NJBL340076
Sold Date 07/18/19
Style Contemporary
Bedrooms 3
Full Baths 2
Half Baths 1
HOA Y/N N
Abv Grd Liv Area 2,302
Originating Board BRIGHT
Year Built 1989
Annual Tax Amount $8,109
Tax Year 2019
Lot Size 1.026 Acres
Acres 1.03
Lot Dimensions 0.00 x 0.00
Property Description
Gold Star Home! Beauty and serenity abounds at this 3 bedroom, 2.5 bath custom-built home in Hanover Hills. A winding, wooded drive provides the perfect hideaway and opens to a lush, professionally landscaped walkway and 2 car garage. The home's covered porch and custom wood and glass paneled door sets the stage for a truly tranquil experience. Custom oak wood floors flow through the entire first floor with quarry tile in the kitchen and recessed lighting throughout. The first of 3 bedrooms on the main level provides the perfect guest retreat. The main level includes an over-sized living room that brings the outdoors in with its 2-story ceiling and large, custom Andersen windows across 3 walls. The owner's artistic flair shines in this space through the mosaic tile mantle and wood burning fireplace. Next to the living room you'll find a bright and airy dining room with slider onto a multi-tiered deck. The finest details were considered in the kitchen with custom wood cabinetry, soft close drawers, Corian counter tops, stainless hood range, newer appliances and a eat-in area currently used as a sitting room. A spacious family room with vaulted ceiling, exposed beams and skylights as well as a powder room and laundry completes the first floor. The second floor includes an additional guest room with attached en suite and well as den with skylights and custom built-in bookcases. The ample-sized master bedroom boasts private, wooded views and generous his and her closets. The master en suite bath is your spa-like retreat that includes a custom tile accent wall, double sinks, porcelain tiled shower and plenty of natural light from the over-sized window. The back yard expands your entertaining space outdoors with the multi-tiered deck and peaceful, wooded space beyond the yard for privacy. Perfect for bird watching or seeing the deer wander the woods. Don't worry about storage space, the full basement provides plenty for year-round storage. A whole house generator ensures you're warm and comfortable even if the power goes out. One year American Home Shield Home Warranty for buyer peace of mind.
Location
State NJ
County Burlington
Area North Hanover Twp (20326)
Zoning RESIDENTIAL
Rooms
Other Rooms Living Room, Dining Room, Primary Bedroom, Bedroom 2, Kitchen, Family Room, Bedroom 1
Basement Full, Drainage System, Sump Pump
Main Level Bedrooms 1
Interior
Interior Features Breakfast Area, Carpet, Ceiling Fan(s), Dining Area, Family Room Off Kitchen, Kitchen - Eat-In, Primary Bath(s), Recessed Lighting, Stall Shower, Upgraded Countertops, Walk-in Closet(s), Water Treat System, Window Treatments, Wood Floors, Formal/Separate Dining Room, Entry Level Bedroom
Hot Water Electric
Heating Forced Air
Cooling Central A/C
Flooring Carpet, Ceramic Tile, Hardwood
Fireplaces Number 1
Fireplaces Type Wood
Equipment Cooktop, Built-In Microwave, Dishwasher, Dryer, Refrigerator, Washer
Fireplace Y
Window Features Insulated,Skylights
Appliance Cooktop, Built-In Microwave, Dishwasher, Dryer, Refrigerator, Washer
Heat Source Oil
Laundry Main Floor
Exterior
Parking Features Garage - Side Entry, Garage Door Opener
Garage Spaces 2.0
Water Access N
View Trees/Woods
Roof Type Shingle
Accessibility None
Attached Garage 2
Total Parking Spaces 2
Garage Y
Building
Story 2
Sewer On Site Septic
Water Conditioner, Filter, Private, Holding Tank, Well
Architectural Style Contemporary
Level or Stories 2
Additional Building Above Grade, Below Grade
Structure Type Cathedral Ceilings,High,Vaulted Ceilings
New Construction N
Schools
Elementary Schools C. B. Lamb
Middle Schools Northern Burl. Co. Reg. Jr. M.S.
High Schools Northern Burl. Co. Reg. Sr. H.S.
School District North Hanover Township Public Schools
Others
Senior Community No
Tax ID 26-00400-00096
Ownership Fee Simple
SqFt Source Assessor
Acceptable Financing Cash, Conventional, FHA, VA
Listing Terms Cash, Conventional, FHA, VA
Financing Cash,Conventional,FHA,VA
Special Listing Condition Standard
Read Less Info
Want to know what your home might be worth? Contact us for a FREE valuation!

Our team is ready to help you sell your home for the highest possible price ASAP

Bought with Victor J Cocorles • ERA Central Realty Group - Robbinsville
"My job is to find and attract mastery-based agents to the office, protect the culture, and make sure everyone is happy! "






