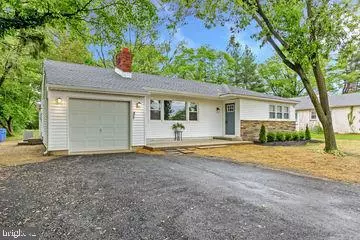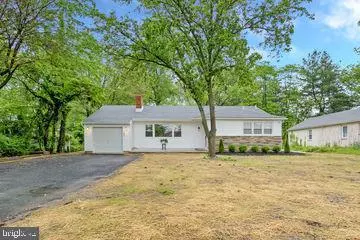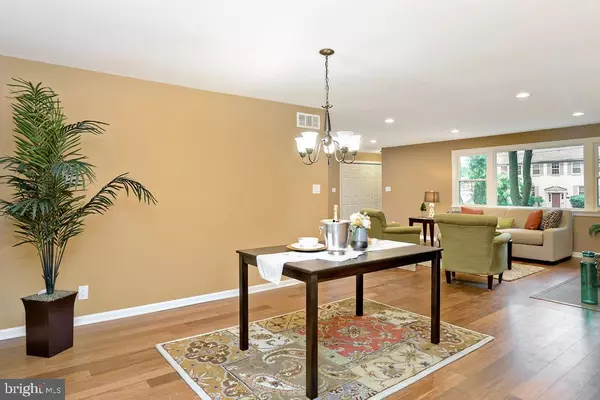$295,000
$279,900
5.4%For more information regarding the value of a property, please contact us for a free consultation.
4 Beds
3 Baths
2,100 SqFt
SOLD DATE : 07/16/2019
Key Details
Sold Price $295,000
Property Type Single Family Home
Sub Type Detached
Listing Status Sold
Purchase Type For Sale
Square Footage 2,100 sqft
Price per Sqft $140
Subdivision None Available
MLS Listing ID NJCD365700
Sold Date 07/16/19
Style Ranch/Rambler
Bedrooms 4
Full Baths 2
Half Baths 1
HOA Y/N N
Abv Grd Liv Area 2,100
Originating Board BRIGHT
Year Built 1954
Annual Tax Amount $8,467
Tax Year 2019
Lot Size 0.622 Acres
Acres 0.62
Lot Dimensions 88.00 x 308.00
Property Description
Totally renovated stunning 4 bedroom 2.5 bath home in the Cherry Hill East section of Cherry Hill. Gorgeous brand new kitchen with plenty of upgraded cabinets and granite counter tops. Lots of recessed lighting, upgraded stainless steel appliances and rich warm bamboo hardwood flooring. Two convenient entrances to kitchen from the side and back of house. All two full baths and powder room are totally remodeled with upgraded materials and the powder room is gorgeous with white and grey upgraded tile on floor along with up half way on walls as wainscotting. Very spacious open great room and dining room with beautiful stone gas fireplace. All new flooring throughout this sprawling ranch style home. Plenty of recessed lighting throughout the open hallways. Laundry room is located in a perfect area of home, centrally located near all the bedrooms with a brand new utility sink and new nice ceramic tile flooring. Master bedroom is large and open with own double doors leading to private back yard. Great for morning coffee or relaxing in the evening as sun sets. Along with a connecting brand new master bath. Huge open full basement entire length of home. Convenient garage with remote garage door opener which enters home near basement and kitchen. Brand new roof and HVAC system! Private huge back yard. Wonderfully located near the very nice park along with being conveniently off Brace Rd and near Haddonfield. Near fabulous restaurants and great shopping. Conveniently located for any commute near Route 70, 295 and NJ turnpike.
Location
State NJ
County Camden
Area Cherry Hill Twp (20409)
Zoning RESIDENTAL
Rooms
Other Rooms Living Room, Dining Room, Primary Bedroom, Bedroom 2, Bedroom 3, Bedroom 4, Kitchen, Laundry
Basement Full, Interior Access, Space For Rooms, Unfinished
Main Level Bedrooms 4
Interior
Interior Features Carpet, Ceiling Fan(s), Dining Area, Floor Plan - Open, Kitchen - Eat-In, Recessed Lighting, Upgraded Countertops, Wood Floors
Hot Water Natural Gas
Heating Forced Air
Cooling Central A/C
Flooring Carpet, Ceramic Tile, Hardwood, Tile/Brick
Fireplaces Number 1
Fireplaces Type Mantel(s), Stone
Equipment Built-In Microwave, Built-In Range, Dishwasher, Icemaker, Oven - Self Cleaning, Oven/Range - Gas, Refrigerator, Stainless Steel Appliances, Water Heater
Fireplace Y
Window Features Bay/Bow
Appliance Built-In Microwave, Built-In Range, Dishwasher, Icemaker, Oven - Self Cleaning, Oven/Range - Gas, Refrigerator, Stainless Steel Appliances, Water Heater
Heat Source Natural Gas
Laundry Main Floor
Exterior
Parking Features Garage Door Opener, Covered Parking, Built In, Garage - Front Entry
Garage Spaces 3.0
Amenities Available None
Water Access N
View Trees/Woods
Accessibility None
Attached Garage 1
Total Parking Spaces 3
Garage Y
Building
Story 1
Sewer Public Sewer
Water Public
Architectural Style Ranch/Rambler
Level or Stories 1
Additional Building Above Grade, Below Grade
New Construction N
Schools
School District Cherry Hill Township Public Schools
Others
HOA Fee Include None
Senior Community No
Tax ID 09-00404 43-00006
Ownership Fee Simple
SqFt Source Assessor
Acceptable Financing Cash, Conventional, VA, FHA 203(b), FHA
Horse Property N
Listing Terms Cash, Conventional, VA, FHA 203(b), FHA
Financing Cash,Conventional,VA,FHA 203(b),FHA
Special Listing Condition Standard
Read Less Info
Want to know what your home might be worth? Contact us for a FREE valuation!

Our team is ready to help you sell your home for the highest possible price ASAP

Bought with John F Conroy • Panaro Realty
"My job is to find and attract mastery-based agents to the office, protect the culture, and make sure everyone is happy! "






