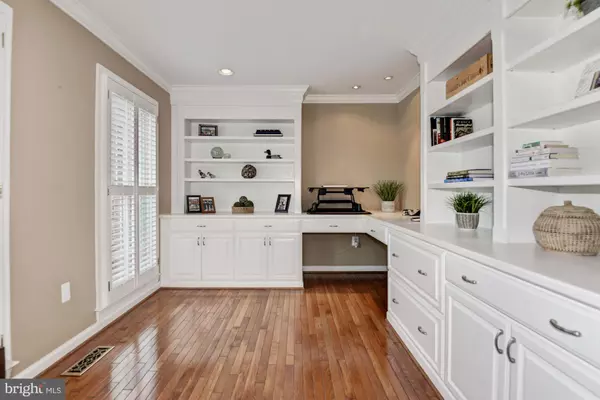$745,000
$750,000
0.7%For more information regarding the value of a property, please contact us for a free consultation.
4 Beds
3 Baths
2,402 SqFt
SOLD DATE : 07/11/2019
Key Details
Sold Price $745,000
Property Type Single Family Home
Sub Type Detached
Listing Status Sold
Purchase Type For Sale
Square Footage 2,402 sqft
Price per Sqft $310
Subdivision Meadow Hall
MLS Listing ID VAFX1062100
Sold Date 07/11/19
Style Colonial
Bedrooms 4
Full Baths 2
Half Baths 1
HOA Fees $47/ann
HOA Y/N Y
Abv Grd Liv Area 2,402
Originating Board BRIGHT
Year Built 1987
Annual Tax Amount $7,545
Tax Year 2018
Lot Size 8,556 Sqft
Acres 0.2
Property Description
Beautiful 4 bedroom 2.5 bath brick front home sited on quiet cul-de-sac street in sought after Meadow Hall. Welcoming brick walkway and stoop surrounded by lush landscape and manicured lawn greet you! This home has been meticulously updated throughout! Light and airy foyer lead you to spacious living room and dining room. Main level library with extensive custom built-ins including a desk area. Renovated gourmet kitchen with custom cabinetry, granite, stainless steel appliances, hot water shot and bay window. Adjacent breakfast area and family room feature a brick fireplace with gas logs, updated wood plank floors and a sliding glass door to screened in porch. Master bedroom with updated master bath featuring a spacious shower, plenty of cabinetry and a walk in closet with custom closet system. Three additional bedrooms on this level (with custom closet systems) and updated hall bath, plus double door custom linen closet. Relax on the fabulous screened in porch featuring cathedral ceiling with fan, cable TV and door that leads to gorgeous patio with low hardscape wall, all great for entertaining! Plus an amazing spacious fenced back yard with lovely lawn and garden backing to mature trees for shade and privacy. Updates include windows (full replacement), plantation shutters, paint throughout, HVAC (including thermostat & humidifier), water heater, gas line/valve for outdoor grill, screened in porch with cable and electrical, patio, roof, siding, garage doors, gas fireplace log, freshly painted basement floor, new insulation in basement, underground irrigation system and more.
Location
State VA
County Fairfax
Zoning 131
Rooms
Other Rooms Living Room, Dining Room, Primary Bedroom, Bedroom 2, Bedroom 3, Bedroom 4, Kitchen, Family Room, Library, Foyer, Laundry, Bathroom 1, Bathroom 2, Primary Bathroom, Screened Porch
Basement Full, Unfinished
Interior
Interior Features Ceiling Fan(s)
Hot Water Natural Gas
Heating Heat Pump(s)
Cooling Central A/C
Fireplaces Number 1
Fireplaces Type Screen, Gas/Propane
Equipment Built-In Microwave, Cooktop, Dishwasher, Disposal, Dryer, Exhaust Fan, Icemaker, Refrigerator, Washer
Furnishings No
Fireplace Y
Appliance Built-In Microwave, Cooktop, Dishwasher, Disposal, Dryer, Exhaust Fan, Icemaker, Refrigerator, Washer
Heat Source Natural Gas
Laundry Main Floor
Exterior
Parking Features Garage - Front Entry
Garage Spaces 2.0
Water Access N
Roof Type Composite
Accessibility None
Attached Garage 2
Total Parking Spaces 2
Garage Y
Building
Story 3+
Sewer Public Sewer
Water Public
Architectural Style Colonial
Level or Stories 3+
Additional Building Above Grade, Below Grade
New Construction N
Schools
Elementary Schools Floris
Middle Schools Carson
High Schools South Lakes
School District Fairfax County Public Schools
Others
Pets Allowed Y
Senior Community No
Tax ID 0251 12 0043
Ownership Fee Simple
SqFt Source Assessor
Special Listing Condition Standard
Pets Allowed Cats OK, Dogs OK
Read Less Info
Want to know what your home might be worth? Contact us for a FREE valuation!

Our team is ready to help you sell your home for the highest possible price ASAP

Bought with Jerry L Thatcher • McEnearney Associates, Inc.
"My job is to find and attract mastery-based agents to the office, protect the culture, and make sure everyone is happy! "






