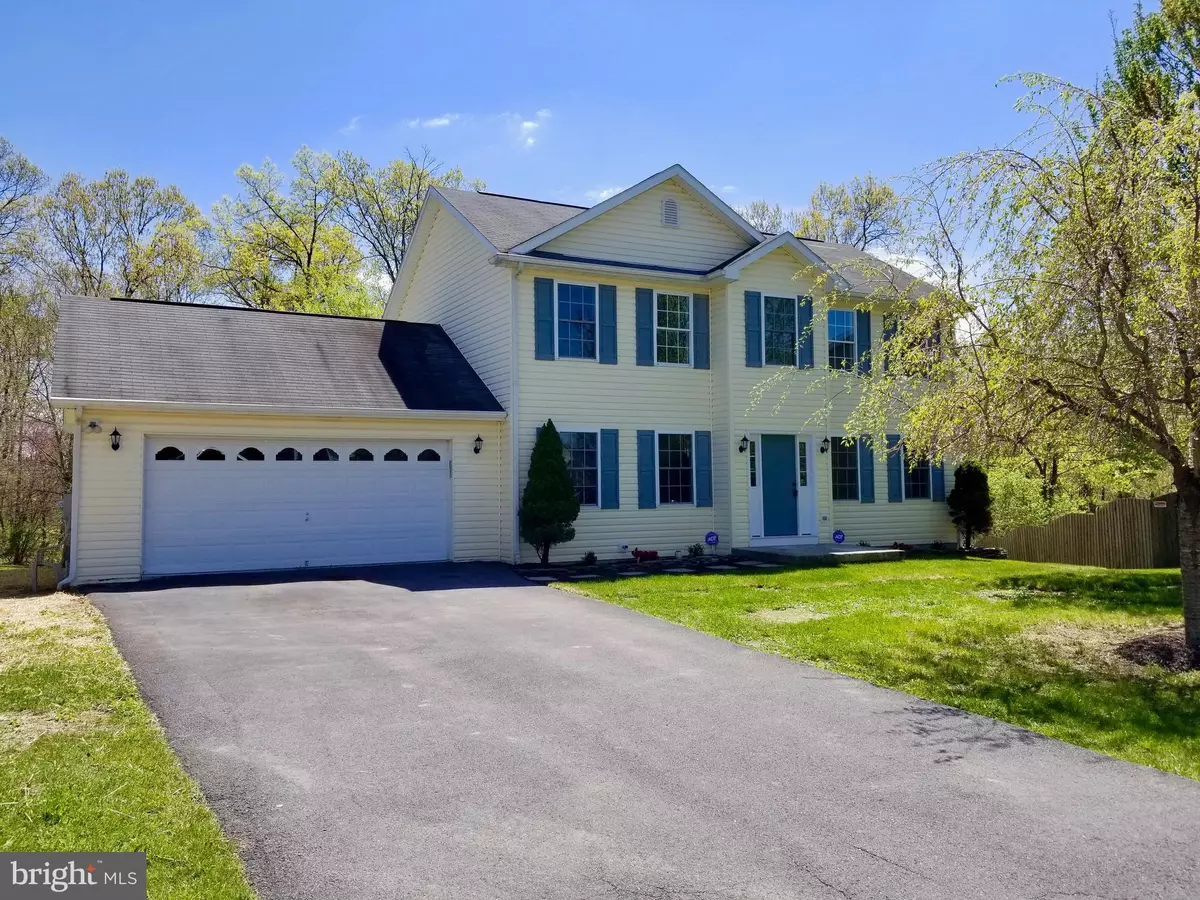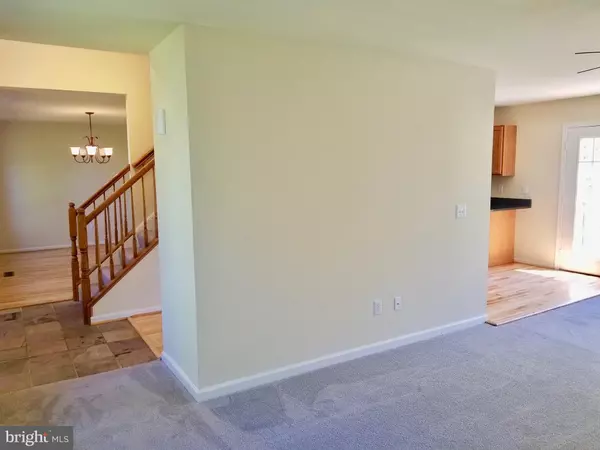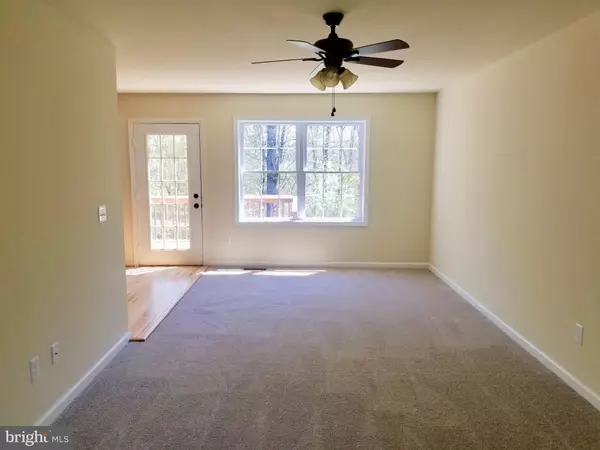$234,000
$240,000
2.5%For more information regarding the value of a property, please contact us for a free consultation.
3 Beds
3 Baths
3,072 SqFt
SOLD DATE : 06/17/2019
Key Details
Sold Price $234,000
Property Type Single Family Home
Sub Type Detached
Listing Status Sold
Purchase Type For Sale
Square Footage 3,072 sqft
Price per Sqft $76
Subdivision Forest Heights
MLS Listing ID WVBE166610
Sold Date 06/17/19
Style Colonial
Bedrooms 3
Full Baths 2
Half Baths 1
HOA Fees $10/ann
HOA Y/N Y
Abv Grd Liv Area 2,416
Originating Board BRIGHT
Year Built 2002
Annual Tax Amount $1,554
Tax Year 2019
Lot Size 0.480 Acres
Acres 0.48
Property Description
Property is in multiple offers. All offers are due by April 30, 2019, at 5:00 p.m. Situated on a lovely, tree lined lot on a quiet cul-de-sac is this freshly updated Colonial that is ready to be your new home! Offering over 3,000 square feet of finished living space and bursting with amenities and upgrades, you'll fall in love the moment you step inside. The main level has a lovely 2 story foyer, large living room, kitchen with all stainless steel appliances, formal dining room, 1/2 bath and laundry room. Upstairs you will find the Master bedroom with walk-in closet and private attached bathroom, 2 additional bedrooms and full bathroom. The basement is partially finished with a family room and also has an unfinished area perfect for storage. The backyard is lined with trees giving you plenty of privacy and fantastic deck is a great spot to relax and unwind after a long day or to entertain family and friends. Gleaming hardwood floors, new carpet, laminate, and paint are all added bonuses! Come take a look around before this one slips through your fingers!
Location
State WV
County Berkeley
Zoning 101
Rooms
Other Rooms Living Room, Dining Room, Primary Bedroom, Bedroom 2, Bedroom 3, Kitchen, Family Room, Foyer, Laundry, Storage Room, Bathroom 2, Primary Bathroom, Half Bath
Basement Full, Connecting Stairway, Heated, Interior Access, Outside Entrance, Partially Finished, Rear Entrance, Walkout Level, Windows
Interior
Interior Features Carpet, Ceiling Fan(s), Floor Plan - Traditional, Kitchen - Table Space, Primary Bath(s), Walk-in Closet(s), Wood Floors
Heating Heat Pump(s)
Cooling Ceiling Fan(s), Heat Pump(s)
Equipment Dishwasher, Icemaker, Oven/Range - Electric, Refrigerator, Water Heater
Appliance Dishwasher, Icemaker, Oven/Range - Electric, Refrigerator, Water Heater
Heat Source Electric
Exterior
Exterior Feature Deck(s), Patio(s), Porch(es)
Parking Features Garage - Front Entry, Inside Access
Garage Spaces 2.0
Water Access N
Accessibility None
Porch Deck(s), Patio(s), Porch(es)
Attached Garage 2
Total Parking Spaces 2
Garage Y
Building
Lot Description Backs to Trees, Cul-de-sac
Story 3+
Sewer Public Sewer
Water Public
Architectural Style Colonial
Level or Stories 3+
Additional Building Above Grade, Below Grade
New Construction N
Schools
School District Berkeley County Schools
Others
Senior Community No
Tax ID 0119H009000000000
Ownership Fee Simple
SqFt Source Assessor
Special Listing Condition Standard
Read Less Info
Want to know what your home might be worth? Contact us for a FREE valuation!

Our team is ready to help you sell your home for the highest possible price ASAP

Bought with Teresa R Evans-Johnson • Pearson Smith Realty, LLC
"My job is to find and attract mastery-based agents to the office, protect the culture, and make sure everyone is happy! "






