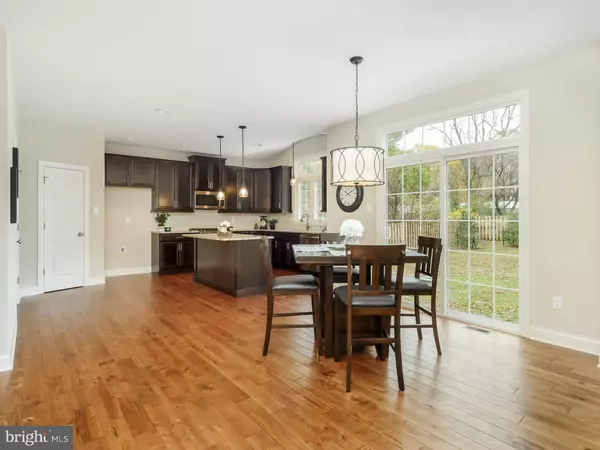$690,000
$699,900
1.4%For more information regarding the value of a property, please contact us for a free consultation.
4 Beds
3 Baths
2,900 SqFt
SOLD DATE : 07/01/2019
Key Details
Sold Price $690,000
Property Type Single Family Home
Sub Type Detached
Listing Status Sold
Purchase Type For Sale
Square Footage 2,900 sqft
Price per Sqft $237
Subdivision Estates At Sandy Run
MLS Listing ID 1009939298
Sold Date 07/01/19
Style Colonial
Bedrooms 4
Full Baths 2
Half Baths 1
HOA Fees $129/mo
HOA Y/N Y
Abv Grd Liv Area 2,900
Originating Board TREND
Year Built 2018
Annual Tax Amount $1,479
Tax Year 2018
Lot Size 0.342 Acres
Acres 0.34
Lot Dimensions 74X148
Property Description
Quick Delivery_ Prime Custom Builders presents the Solebury Model as a Quick Delivery- Move in today! With distinct craftmanship and quality materials this smart home will exceed your expectations. With a beautiful stone front donning carriage style garage doors and classic black shutters this four-bedroom custom home boasts in-demand features throughout, a first-floor owners suite and a spacious twenty-six hundred square feet of living space with the option to expand. Finely crafted wood floors and a bright ambiance welcome you inside through the two-story foyer. Notice the elegant banister and wrought iron spindles of the turned staircase and the upgraded trim package that includes wide base boards, crown molding and traditional shadowbox wainscoting in the sizeable dining room. With a pitched ceiling and bank of windows this front room could serve as a guest room, office, den, or even playroom if you choose. In the great room a beautiful marble fireplace is framed with an artisan mantle and surrounded by windows so you can enjoy the seasonal views of your backyard. This home is built with energy efficiency in mind, so you have maximum comfort at minimal energy costs. Flowing effortlessly into the gourmet kitchen the open floor plan is ideal for entertaining and offers an easiness to today's daily lifestyle. Sliding glass doors with a six-foot transom above fill the casual dining area with natural light as it adjoins the chef's workspace. The kitchen includes gorgeous Kraftmaid cabinetry, luminous granite countertops, stainless steel undermount sink, GE appliances including a gas range and a huge walk-in pantry complete the package. A mudroom with laundry lends access to the two-car garage. A 1st floor powder room is located between the dining room & kitchen. The ceilings on the first floor are a luxurious nine feet tall, a two story great room and all the doors are double panel for added depth and elegance. The impressive 1st floor owners suite provides lavish daily rejuvenation. With the added spaciousness of a pitched ceiling the bedroom gives you framed views of the backyard and a deep walk-in closet. With modern prestige the dueling vanities in the en-suite bath offer plenty of organization space while an oversized glass enclosed shower enclosure exhibits striking tile work. A massive loft area with an abundance of natural light overlooks the great room and has a rail that matches the banister below. 9 foot ceilings in the basement
Location
State PA
County Bucks
Area Lower Makefield Twp (10120)
Zoning R2
Rooms
Other Rooms Living Room, Dining Room, Primary Bedroom, Bedroom 2, Bedroom 3, Kitchen, Family Room, Bedroom 1, Laundry, Other
Basement Full, Unfinished
Main Level Bedrooms 1
Interior
Interior Features Primary Bath(s), Kitchen - Island, Butlers Pantry, Stall Shower, Dining Area
Hot Water Propane
Heating Forced Air
Cooling Central A/C
Flooring Wood, Fully Carpeted
Fireplaces Number 1
Fireplaces Type Marble, Gas/Propane
Equipment Built-In Range, Oven - Self Cleaning, Dishwasher, Disposal
Fireplace Y
Window Features Energy Efficient
Appliance Built-In Range, Oven - Self Cleaning, Dishwasher, Disposal
Heat Source Propane - Leased
Laundry Main Floor
Exterior
Parking Features Inside Access
Garage Spaces 5.0
Utilities Available Cable TV
Water Access N
Roof Type Shingle
Accessibility None
Attached Garage 2
Total Parking Spaces 5
Garage Y
Building
Lot Description Cul-de-sac, Level, Front Yard, Rear Yard
Story 2
Foundation Concrete Perimeter
Sewer Public Sewer
Water Public
Architectural Style Colonial
Level or Stories 2
Additional Building Above Grade
Structure Type Cathedral Ceilings,9'+ Ceilings
New Construction Y
Schools
Elementary Schools Edgewood
Middle Schools Charles H Boehm
High Schools Pennsbury
School District Pennsbury
Others
HOA Fee Include Common Area Maintenance,Snow Removal,Trash
Senior Community No
Tax ID 20-035-006-007
Ownership Fee Simple
SqFt Source Assessor
Acceptable Financing Conventional
Listing Terms Conventional
Financing Conventional
Special Listing Condition Standard
Read Less Info
Want to know what your home might be worth? Contact us for a FREE valuation!

Our team is ready to help you sell your home for the highest possible price ASAP

Bought with Monica Sutherland • Century 21 Advantage Gold-Yardley
"My job is to find and attract mastery-based agents to the office, protect the culture, and make sure everyone is happy! "






