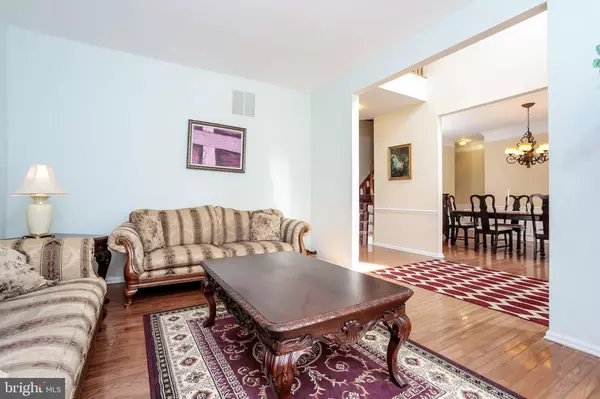$462,500
$479,900
3.6%For more information regarding the value of a property, please contact us for a free consultation.
4 Beds
4 Baths
2,974 SqFt
SOLD DATE : 06/28/2019
Key Details
Sold Price $462,500
Property Type Single Family Home
Sub Type Detached
Listing Status Sold
Purchase Type For Sale
Square Footage 2,974 sqft
Price per Sqft $155
Subdivision Woodlands
MLS Listing ID NJBL339030
Sold Date 06/28/19
Style Contemporary,Colonial
Bedrooms 4
Full Baths 2
Half Baths 2
HOA Fees $22/ann
HOA Y/N Y
Abv Grd Liv Area 2,974
Originating Board BRIGHT
Year Built 1999
Annual Tax Amount $14,262
Tax Year 2019
Lot Size 10,000 Sqft
Acres 0.23
Lot Dimensions 80.00 x 125.00
Property Description
Welcome to the community of The Woodlands and this beautiful 4 bedroom 2/2 bath traditional home. Step inside to the open two-story foyer with entrances to a formal living room and elegant dining room with bay window and custom crown molding. Continue through the foyer to French doors and enter the sunlit study with views of the landscaped backyard. The family room features soaring cathedral ceiling, stone fireplace with gas logs and open to the breakfast area and kitchen. The gourmet kitchen features an abundance of cabinets, granite counter tops, newer appliances, and huge pantry. Sliding doors lead from the breakfast room to a beautiful stone patio and circular sitting area, all professionally done with amazing landscaping. Privacy fencing and mature trees enhance this backyard and will be a pleasure to host summer BBQs. The foyer stairway leads upstairs to an open walkway which overlooks the family room. The large master suite is separated from the other three bedrooms and features walk-in closets and master bathroom with soaking tub, double vanity and shower. Three generously sized bedrooms and hall bath with double vanity complete the second floor. On the lower level you will find a large beautifully finished basement that includes game and TV area, an exercise room, a third finished room that could function as office, craft room or guest room AND powder room. All this, and much more! Easy access to Rt 295, NJ Turnpike, bridges to Philadelphia, doable commute to NYC. Shops, great restaurants and entertainment nearby! Call for a private tour!
Location
State NJ
County Burlington
Area Evesham Twp (20313)
Zoning LD
Rooms
Other Rooms Living Room, Dining Room, Kitchen, Game Room, Study, Exercise Room, Laundry, Office, Full Bath
Basement Poured Concrete
Interior
Heating Forced Air
Cooling Central A/C
Flooring Hardwood, Carpet
Fireplaces Number 1
Fireplace Y
Heat Source Natural Gas
Laundry Main Floor
Exterior
Exterior Feature Patio(s)
Water Access N
Accessibility None
Porch Patio(s)
Garage N
Building
Story 2
Sewer Public Sewer
Water Public
Architectural Style Contemporary, Colonial
Level or Stories 2
Additional Building Above Grade, Below Grade
New Construction N
Schools
Elementary Schools Beeler
Middle Schools Frances Demasi M.S.
School District Evesham Township
Others
Senior Community No
Tax ID 13-00011 33-00011
Ownership Fee Simple
SqFt Source Assessor
Special Listing Condition Standard
Read Less Info
Want to know what your home might be worth? Contact us for a FREE valuation!

Our team is ready to help you sell your home for the highest possible price ASAP

Bought with Elizabeth Samti • Weichert Realtors-Cherry Hill
"My job is to find and attract mastery-based agents to the office, protect the culture, and make sure everyone is happy! "






