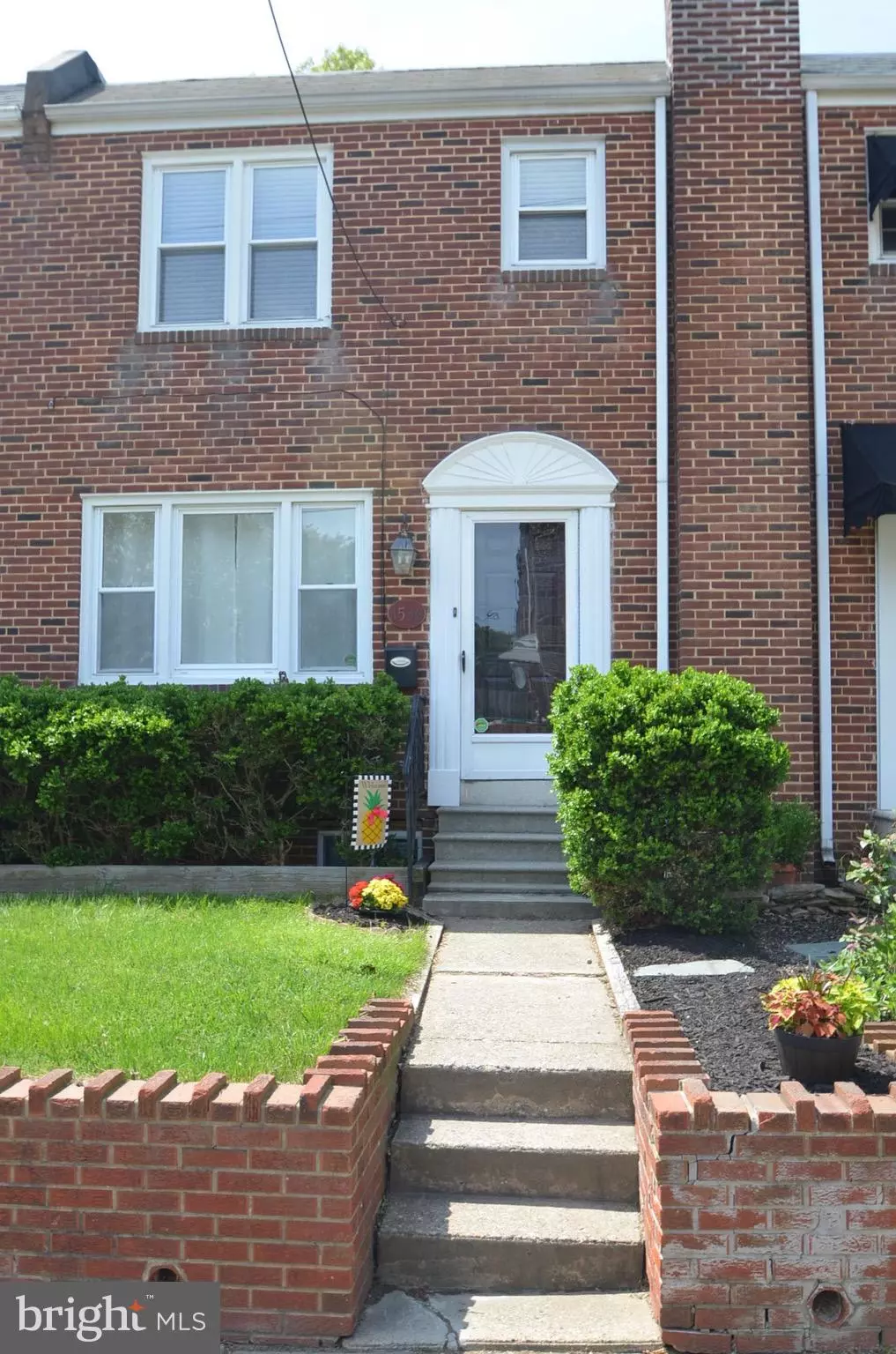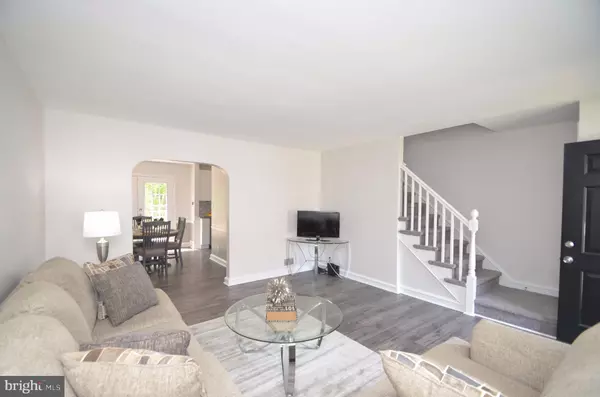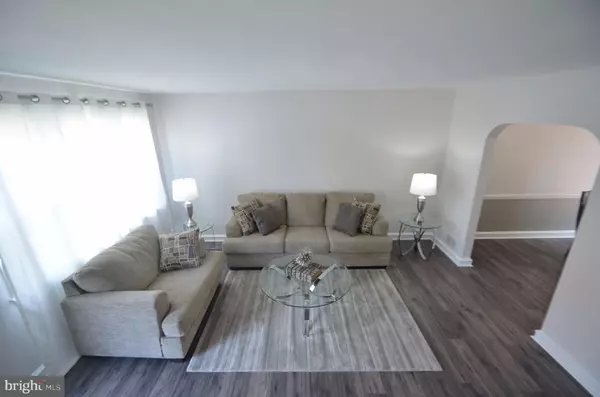$162,000
$165,500
2.1%For more information regarding the value of a property, please contact us for a free consultation.
3 Beds
1 Bath
1,620 SqFt
SOLD DATE : 06/20/2019
Key Details
Sold Price $162,000
Property Type Single Family Home
Sub Type Detached
Listing Status Sold
Purchase Type For Sale
Square Footage 1,620 sqft
Price per Sqft $100
Subdivision Cleland Heights
MLS Listing ID DENC476474
Sold Date 06/20/19
Style Traditional
Bedrooms 3
Full Baths 1
HOA Y/N N
Abv Grd Liv Area 1,350
Originating Board BRIGHT
Year Built 1954
Annual Tax Amount $1,366
Tax Year 2018
Lot Size 1,742 Sqft
Acres 0.04
Lot Dimensions 18.20 x 100.00
Property Description
Welcome Home! This gorgeous home has all the updates completed and is just awaiting the new owner. The Gourmet Kitchen features beautiful white cabinets, granite countertops, a tile backsplash and Stainless Steel Appliances. The Dining Room is adjavct to the Kitchen and offers a door to the deck. The Family Room is generous in size and offers an abundance of windows for taking in all the natural light. The entire 1st Floor features beautiful gray flooring. Upstairs you will find 3 nice size bedrooms. There is also a completely redone bathroom with a white vanityand a tile surround tub. The lower level features a finsihed 17x9 room that would be perfect for an office, a playroom or Recreation Room. There is also unfinished space for all your storage needs. Outside thehome you will find a beautiful brick facade, a large deck for entertaining and a shed for additional storage. This home is conveniently located to major roads, shopping and restaurants. Make your appointment to see this amazing home today!
Location
State DE
County New Castle
Area Elsmere/Newport/Pike Creek (30903)
Zoning NCTH
Rooms
Other Rooms Dining Room, Primary Bedroom, Bedroom 2, Kitchen, Family Room, Great Room, Bathroom 3
Basement Full
Interior
Heating Forced Air
Cooling Central A/C
Flooring Carpet, Vinyl
Heat Source Natural Gas
Exterior
Water Access N
Roof Type Shingle
Accessibility None
Garage N
Building
Story 2
Sewer Public Septic
Water Public
Architectural Style Traditional
Level or Stories 2
Additional Building Above Grade, Below Grade
New Construction N
Schools
School District Red Clay Consolidated
Others
Pets Allowed N
Senior Community No
Tax ID 07-039.20-019
Ownership Fee Simple
SqFt Source Assessor
Special Listing Condition Standard
Read Less Info
Want to know what your home might be worth? Contact us for a FREE valuation!

Our team is ready to help you sell your home for the highest possible price ASAP

Bought with Stacie L Lewis • BHHS Fox & Roach - Hockessin
"My job is to find and attract mastery-based agents to the office, protect the culture, and make sure everyone is happy! "






