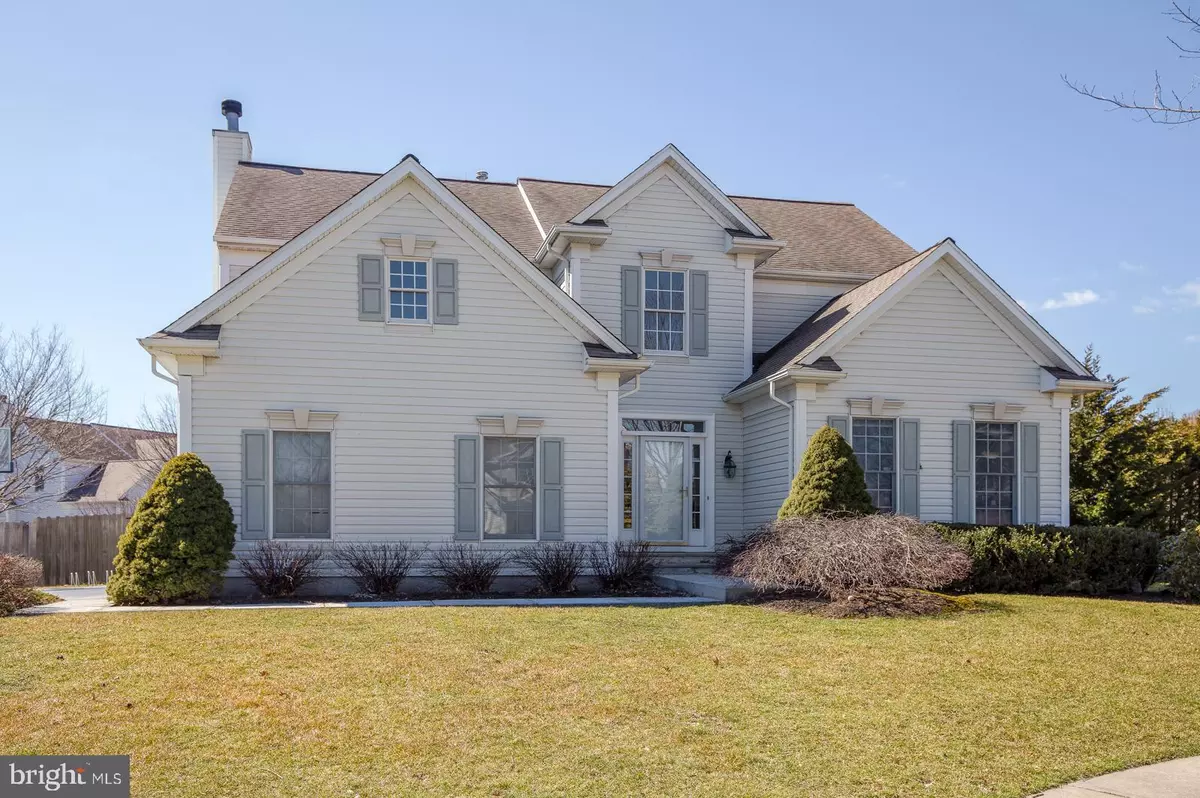$865,000
$899,000
3.8%For more information regarding the value of a property, please contact us for a free consultation.
4 Beds
4 Baths
2,600 SqFt
SOLD DATE : 06/20/2019
Key Details
Sold Price $865,000
Property Type Single Family Home
Sub Type Detached
Listing Status Sold
Purchase Type For Sale
Square Footage 2,600 sqft
Price per Sqft $332
Subdivision Fieldwood Estates
MLS Listing ID NJME266588
Sold Date 06/20/19
Style Colonial
Bedrooms 4
Full Baths 2
Half Baths 2
HOA Fees $50/mo
HOA Y/N Y
Abv Grd Liv Area 2,600
Originating Board BRIGHT
Year Built 2000
Annual Tax Amount $16,891
Tax Year 2018
Lot Size 0.376 Acres
Acres 0.38
Lot Dimensions 0.00 x 0.00
Property Description
Finally, your chance to own a fabulous single family home in desired Fieldwood Estates in historic Princeton. Built in 2000 you enter a dramatic 2 story foyer and notice the detailed custom craftsman trim and moldings. Hardwood floors leads from the foyer thru the spacious, large library/office, formal living, dining room and Kitchen. The bright gourmet Kitchen with an island and a breakfast area leads to the landscaped and fenced backyard. The step down two story family room features newer hard wood floors, a marble wood burning fire place, with a mantle and moldings and large windows that capture the sun light. This luxury home features 4 bedrooms 2 full baths and 3 half baths. The generous master room features a high vaulted ceiling with a large master bath and walk in closet. Home also features 3 additional rooms, a full bath and a laundry room on the upper level . A full partially finished walk up basement with plenty of storage and shelves, a half bath and an area for a second home office makes this home a very desirable haven for your family. Two car side entry garage, 2 zone heating and cooling, upper level washer and dryer and a newer hot water heater. Freshly painted walls , new walls ovens and gas top appliance in kitchen. Add your special personal touches and make this home yours. Award winning prestigious Princeton Schools. Close to shopping, trains, walking trails, parks, bike paths, theater. Come make this home yours
Location
State NJ
County Mercer
Area Princeton (21114)
Zoning RESIDENTIAL
Direction East
Rooms
Other Rooms Living Room, Dining Room, Bedroom 2, Bedroom 4, Kitchen, Family Room, Basement, Bedroom 1, Office, Bathroom 1, Bathroom 3
Basement Full, Partially Finished, Outside Entrance, Sump Pump, Walkout Stairs
Interior
Interior Features Breakfast Area, Butlers Pantry, Carpet, Ceiling Fan(s), Chair Railings, Crown Moldings, Dining Area, Family Room Off Kitchen, Floor Plan - Open, Floor Plan - Traditional, Formal/Separate Dining Room, Kitchen - Eat-In, Kitchen - Island, Recessed Lighting, Stall Shower, Wainscotting, Walk-in Closet(s), Store/Office, Combination Dining/Living, Kitchen - Gourmet, Primary Bath(s), Pantry
Heating Forced Air
Cooling Central A/C
Flooring Carpet, Hardwood, Vinyl
Fireplaces Number 1
Fireplaces Type Marble, Wood
Equipment Built-In Microwave, Cooktop, Dishwasher, Dryer, Dryer - Gas, Oven - Double, Oven/Range - Electric, Oven/Range - Gas, Refrigerator, Washer, Water Heater
Furnishings Yes
Fireplace Y
Window Features Double Pane,Screens,Storm,Triple Pane
Appliance Built-In Microwave, Cooktop, Dishwasher, Dryer, Dryer - Gas, Oven - Double, Oven/Range - Electric, Oven/Range - Gas, Refrigerator, Washer, Water Heater
Heat Source Natural Gas
Laundry Has Laundry, Upper Floor
Exterior
Parking Features Garage - Side Entry
Garage Spaces 2.0
Fence Wood
Water Access N
Roof Type Asphalt
Accessibility None
Attached Garage 2
Total Parking Spaces 2
Garage Y
Building
Lot Description Corner, Cul-de-sac
Story 2
Sewer Public Sewer
Water Public
Architectural Style Colonial
Level or Stories 2
Additional Building Above Grade, Below Grade
Structure Type High,Cathedral Ceilings
New Construction N
Schools
Elementary Schools Community Park E.S.
Middle Schools John Witherspoon M.S.
High Schools Princeton H.S.
School District Princeton Regional Schools
Others
HOA Fee Include Common Area Maintenance
Senior Community No
Tax ID 14-00702-00004
Ownership Fee Simple
SqFt Source Estimated
Acceptable Financing Cash, Conventional
Listing Terms Cash, Conventional
Financing Cash,Conventional
Special Listing Condition Standard
Read Less Info
Want to know what your home might be worth? Contact us for a FREE valuation!

Our team is ready to help you sell your home for the highest possible price ASAP

Bought with Dilip S Luthra • Realty Mark Central, LLC
"My job is to find and attract mastery-based agents to the office, protect the culture, and make sure everyone is happy! "






