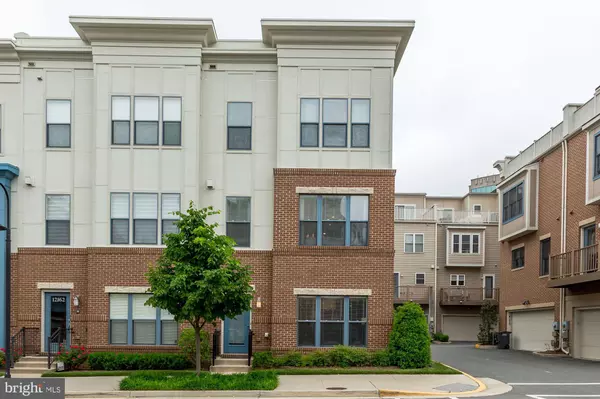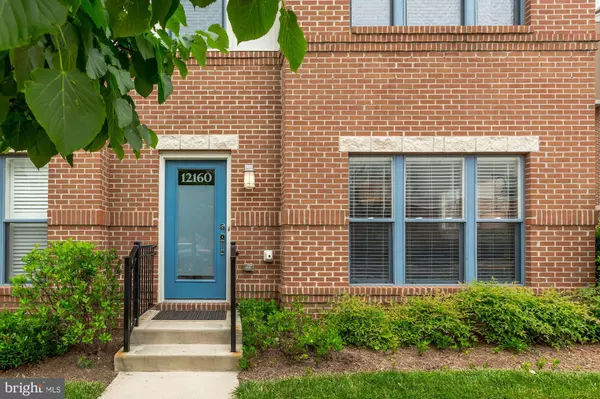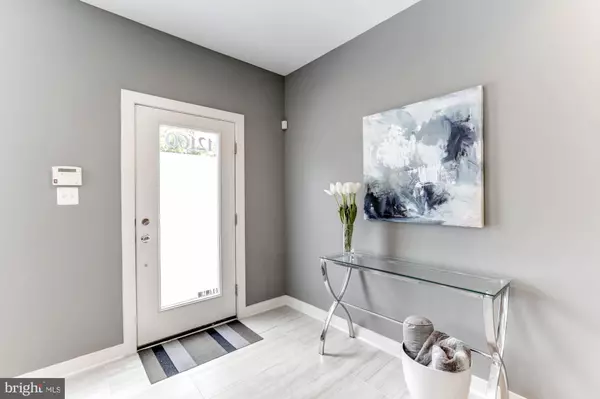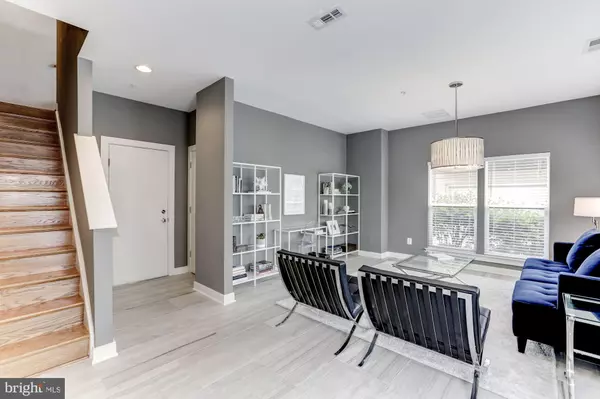$645,000
$644,990
For more information regarding the value of a property, please contact us for a free consultation.
3 Beds
4 Baths
2,072 SqFt
SOLD DATE : 06/14/2019
Key Details
Sold Price $645,000
Property Type Townhouse
Sub Type End of Row/Townhouse
Listing Status Sold
Purchase Type For Sale
Square Footage 2,072 sqft
Price per Sqft $311
Subdivision Centerpointe
MLS Listing ID VAFX1060506
Sold Date 06/14/19
Style Contemporary
Bedrooms 3
Full Baths 3
Half Baths 1
HOA Fees $154/mo
HOA Y/N Y
Abv Grd Liv Area 2,072
Originating Board BRIGHT
Year Built 2010
Annual Tax Amount $6,867
Tax Year 2018
Lot Size 1,600 Sqft
Acres 0.04
Property Description
Location, location, location!! Spectacular end unit townhome in sought after Centerpointe community. This light filled end unit has been meticulously maintained and features upgrades throughout the entire home. A large entry opens up to a grand sitting area that flows to the open floorpan second level with a large kitchen island, stainless steel appliances, hardwood floors and a gorgeous fireplace as the focal point to the family room. The deck off the kitchen has a plumbed natural gas line for a grill hookup. The master suite features a large walk in closet and spacious ensuite bath. The upper level has the wonderful loft that leads out to the large rooftop terrace for outdoor entertaining. Don't miss this Centerpointe gem!!! Open Saturday 5/11 from 1-4pm
Location
State VA
County Fairfax
Zoning 402
Direction South
Interior
Heating Forced Air, Heat Pump(s)
Cooling Zoned
Flooring Carpet, Hardwood, Tile/Brick
Fireplaces Number 1
Fireplaces Type Gas/Propane
Fireplace Y
Heat Source Natural Gas, Electric
Laundry Upper Floor
Exterior
Parking Features Garage - Rear Entry, Inside Access
Garage Spaces 2.0
Utilities Available Electric Available, Natural Gas Available, Fiber Optics Available, Water Available, Under Ground, Sewer Available
Amenities Available Common Grounds, Fitness Center
Water Access N
Roof Type Flat
Accessibility None
Attached Garage 2
Total Parking Spaces 2
Garage Y
Building
Story 3+
Foundation Slab
Sewer Public Sewer
Water Public
Architectural Style Contemporary
Level or Stories 3+
Additional Building Above Grade, Below Grade
Structure Type 9'+ Ceilings,Dry Wall
New Construction N
Schools
Elementary Schools Eagle View
Middle Schools Katherine Johnson
High Schools Fairfax
School District Fairfax County Public Schools
Others
HOA Fee Include Common Area Maintenance,Health Club,Insurance,Lawn Maintenance,Management,Reserve Funds,Road Maintenance,Snow Removal,Trash
Senior Community No
Tax ID 0463 26 0013
Ownership Fee Simple
SqFt Source Assessor
Acceptable Financing Cash, Conventional, FHA, VA
Horse Property N
Listing Terms Cash, Conventional, FHA, VA
Financing Cash,Conventional,FHA,VA
Special Listing Condition Standard
Read Less Info
Want to know what your home might be worth? Contact us for a FREE valuation!

Our team is ready to help you sell your home for the highest possible price ASAP

Bought with Toby M Lim • KW Metro Center
"My job is to find and attract mastery-based agents to the office, protect the culture, and make sure everyone is happy! "






