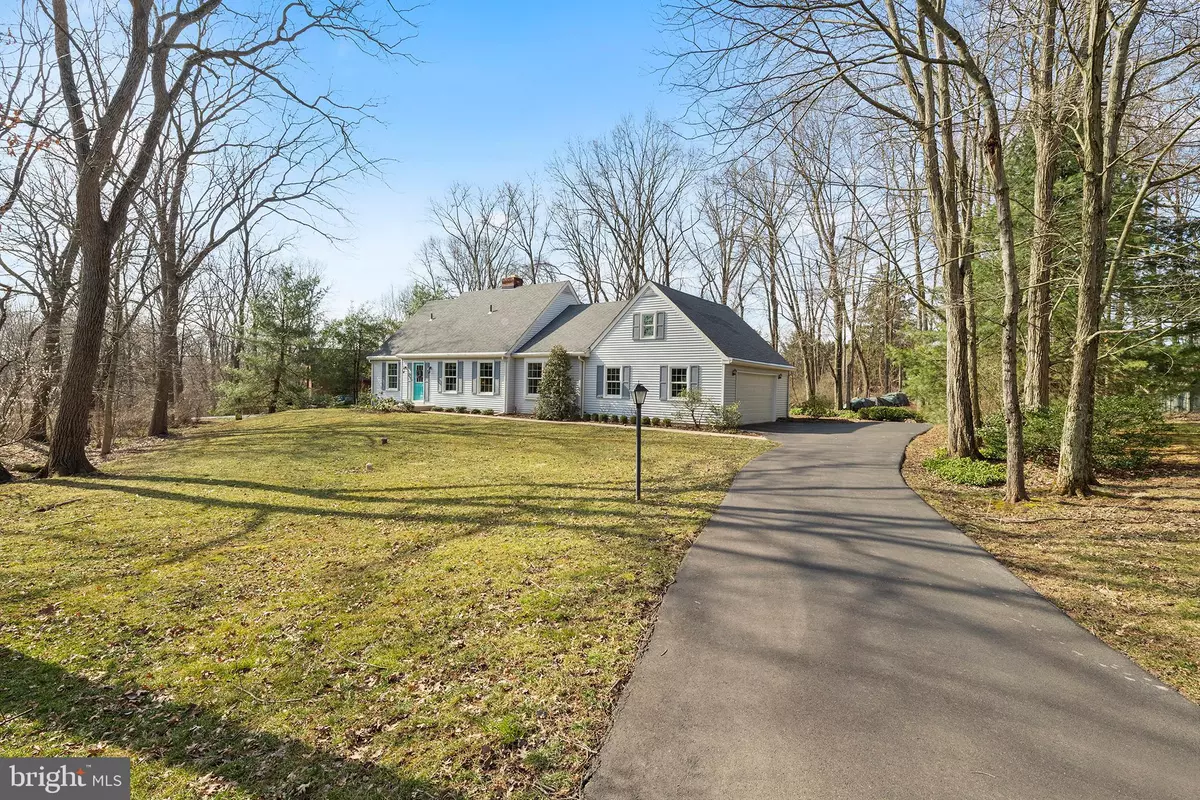$490,000
$492,000
0.4%For more information regarding the value of a property, please contact us for a free consultation.
3 Beds
3 Baths
2,214 SqFt
SOLD DATE : 05/31/2019
Key Details
Sold Price $490,000
Property Type Single Family Home
Sub Type Detached
Listing Status Sold
Purchase Type For Sale
Square Footage 2,214 sqft
Price per Sqft $221
Subdivision Fox Hill Farms
MLS Listing ID PABU445952
Sold Date 05/31/19
Style Cape Cod
Bedrooms 3
Full Baths 2
Half Baths 1
HOA Y/N N
Abv Grd Liv Area 2,214
Originating Board BRIGHT
Year Built 1986
Annual Tax Amount $7,893
Tax Year 2018
Lot Size 0.690 Acres
Acres 0.69
Lot Dimensions 0.00 x 0.00
Property Description
Architecturally designed and Custom built, this Bucks County Classic Cape style Home, with FIRST floor Master Bedroom, is tucked away in a private setting, yet still close to downtown Doylestown Borough. First time offered for sale by original owners. A perfect location on a quiet cul-de-sac street offering tranquility and natural beauty. Once you step inside this distinctive home you will find numerous details throughout. A welcoming TWO story entrance foyer, with parquet wood flooring, showcases the functional floor plan. Pride in ownership is obvious. Open concept Living and Dining rooms are perfect for intimate gatherings, large groups, or enjoying quiet evenings at home. Large windows grace the home's spacious rooms and allow natural light to fill the spaces. A bright sunny Kitchen at the back of the home has been updated with granite counter tops and peninsula serving island. Equipped with plenty of cabinetry, breakfast nook with bay window bump-out, garage and laundry access, and a walk-in oversize pantry. The highlight of the home is the generous Family Room with beamed ceiling detail, fireplace focal, built in bookcase, beautiful wood paneled wall boarding, and triple window atrium door to vaulted enclosed sun room with dual skylights. The Main Bedroom on the same level is sure to please with panoramic views of the outdoors, walk-in closet, and full bath en suite with separate soaking tub. An Office/Library also on the first floor has newly added glass french door entry, ceiling fan and recessed lighting. Upstairs there are two bedrooms and a central sitting room that can easily be used as a fourth bedroom option. Don't miss the BONUS room off the back bedroom. It is accessed through the walk-in closet and is a wonderful flex space for storage or future expansion. A large hall bath serves the second floor. Full basement is completely painted and provides great opportunity for multi-use. Every single improvement and update reflects quality workmanship, classic styling, and attention to detail. 2 Zoned Heating. Whole house attic fan. Hop on the paved community Walking/hiking trail circuit leading to reservoir and connecting to parks, schools, and shopping areas. Enjoy Award-winning Central Bucks School District and all that this perfect location offers. Wow!
Location
State PA
County Bucks
Area Doylestown Twp (10109)
Zoning R1
Rooms
Other Rooms Living Room, Dining Room, Primary Bedroom, Sitting Room, Bedroom 2, Bedroom 3, Kitchen, Family Room, Basement, Library, Laundry, Bathroom 2, Bonus Room, Half Bath, Screened Porch
Basement Full, Shelving, Sump Pump, Unfinished, Windows
Main Level Bedrooms 1
Interior
Interior Features Attic, Attic/House Fan, Breakfast Area, Built-Ins, Carpet, Ceiling Fan(s), Chair Railings, Crown Moldings, Dining Area, Exposed Beams, Floor Plan - Traditional, Formal/Separate Dining Room, Kitchen - Eat-In, Primary Bath(s), Pantry, Recessed Lighting, Skylight(s), Stall Shower, Upgraded Countertops, Walk-in Closet(s), Water Treat System, Window Treatments
Hot Water Electric
Heating Baseboard - Hot Water
Cooling Central A/C
Flooring Carpet, Hardwood, Vinyl, Wood
Fireplaces Number 1
Fireplaces Type Mantel(s), Wood
Equipment Built-In Microwave, Built-In Range, Dishwasher, Dryer - Electric, Icemaker, Oven/Range - Electric, Refrigerator, Washer, Water Heater
Fireplace Y
Window Features Skylights,Insulated,Replacement
Appliance Built-In Microwave, Built-In Range, Dishwasher, Dryer - Electric, Icemaker, Oven/Range - Electric, Refrigerator, Washer, Water Heater
Heat Source Oil
Laundry Main Floor
Exterior
Parking Features Garage - Side Entry, Garage Door Opener, Inside Access, Oversized
Garage Spaces 6.0
Utilities Available Cable TV, Fiber Optics Available, Multiple Phone Lines
Water Access N
View Panoramic, Trees/Woods
Roof Type Architectural Shingle,Pitched,Shingle
Accessibility None
Attached Garage 2
Total Parking Spaces 6
Garage Y
Building
Story 1.5
Foundation Block
Sewer Public Sewer
Water Private, Well
Architectural Style Cape Cod
Level or Stories 1.5
Additional Building Above Grade, Below Grade
Structure Type 2 Story Ceilings,Beamed Ceilings
New Construction N
Schools
Elementary Schools Doyle
Middle Schools Lenape
High Schools Central Bucks High School West
School District Central Bucks
Others
Senior Community No
Tax ID 09-046-030
Ownership Fee Simple
SqFt Source Assessor
Security Features Smoke Detector
Acceptable Financing Cash, Conventional
Listing Terms Cash, Conventional
Financing Cash,Conventional
Special Listing Condition Standard
Read Less Info
Want to know what your home might be worth? Contact us for a FREE valuation!

Our team is ready to help you sell your home for the highest possible price ASAP

Bought with Adam W Smerconish • Compass RE
"My job is to find and attract mastery-based agents to the office, protect the culture, and make sure everyone is happy! "






