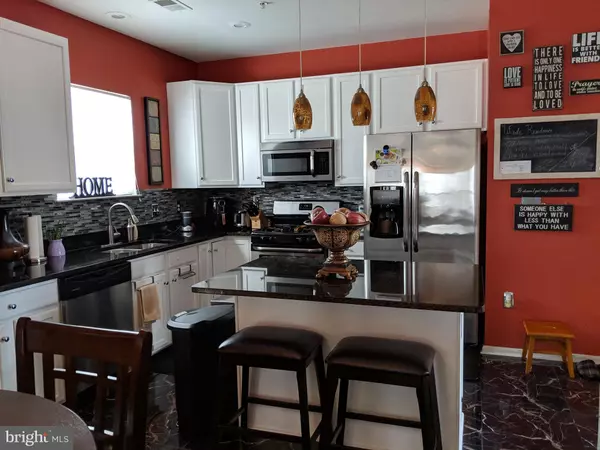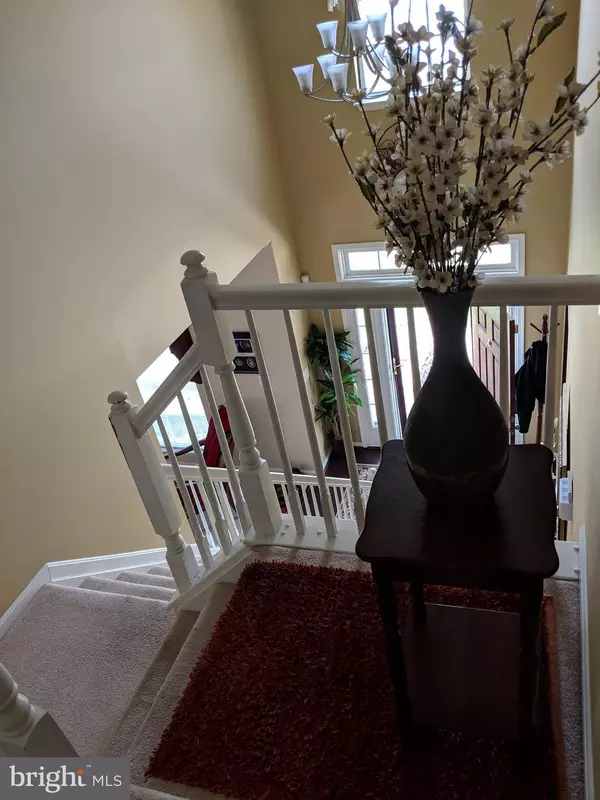$415,000
$414,900
For more information regarding the value of a property, please contact us for a free consultation.
4 Beds
4 Baths
2,732 SqFt
SOLD DATE : 06/14/2019
Key Details
Sold Price $415,000
Property Type Single Family Home
Sub Type Detached
Listing Status Sold
Purchase Type For Sale
Square Footage 2,732 sqft
Price per Sqft $151
Subdivision None Available
MLS Listing ID MDPG522518
Sold Date 06/14/19
Style Colonial
Bedrooms 4
Full Baths 3
Half Baths 1
HOA Y/N N
Abv Grd Liv Area 2,732
Originating Board BRIGHT
Year Built 2002
Annual Tax Amount $5,018
Tax Year 2018
Lot Size 7,384 Sqft
Acres 0.17
Lot Dimensions 7,384sf
Property Description
MOTIVATED SELLER! Welcome Home to one of the most beautiful homes you'll ever view!!! Beautiful Brick front 4B/3.5BA Colonial in sought after up and coming Brandywine area. Home has 2 story entryway, 9ft ceilings and recessed lights. Large office/library on main level. .Home has a large deck which backs to Trees Preserve. Gourmet kitchen and eat in dining room has beautiful custom MARBLE floors, Quality brand SS appliances and granite countertops. Huge MBR has MBA with sep tub and shower, double vanity. Walkout finished basement with 5th BD/or Bonus Room ,Full Bath, BAR area, MEDIA room and EXERCISE room. Easy commute to military bases, DC and VA. Movies, Dining and Shopping Mall nearby. ALL/MOST OF CLOSING COSTS possibly paid. A must see. Call Listing Agent TODAY to see it TOMORROW!!!
Location
State MD
County Prince Georges
Zoning RM
Rooms
Basement Other
Main Level Bedrooms 4
Interior
Heating Forced Air, Heat Pump(s)
Cooling Central A/C
Fireplaces Number 1
Fireplaces Type Brick, Mantel(s), Fireplace - Glass Doors, Wood
Fireplace Y
Heat Source Electric
Laundry Main Floor
Exterior
Exterior Feature Deck(s)
Parking Features Additional Storage Area, Garage Door Opener, Garage - Front Entry
Garage Spaces 2.0
Water Access N
View Trees/Woods
Accessibility >84\" Garage Door
Porch Deck(s)
Attached Garage 2
Total Parking Spaces 2
Garage Y
Building
Story 3+
Sewer Public Sewer
Water Public
Architectural Style Colonial
Level or Stories 3+
Additional Building Above Grade, Below Grade
New Construction N
Schools
School District Prince George'S County Public Schools
Others
Senior Community No
Tax ID 17113273158
Ownership Fee Simple
SqFt Source Estimated
Security Features Security System,Fire Detection System,Carbon Monoxide Detector(s),Sprinkler System - Indoor
Horse Property N
Special Listing Condition Standard
Read Less Info
Want to know what your home might be worth? Contact us for a FREE valuation!

Our team is ready to help you sell your home for the highest possible price ASAP

Bought with LaToya Y Pickett-Bell • Keller Williams Preferred Properties
"My job is to find and attract mastery-based agents to the office, protect the culture, and make sure everyone is happy! "






