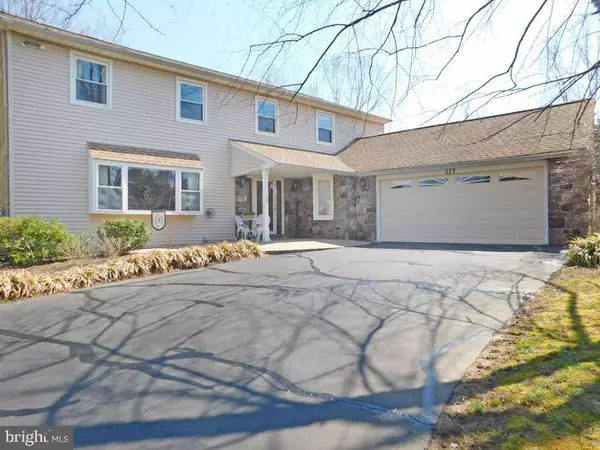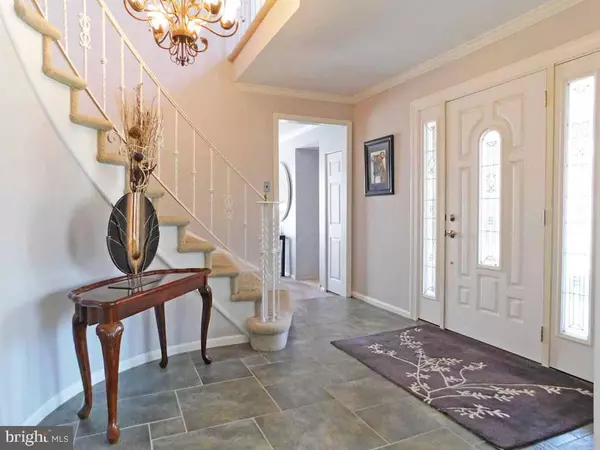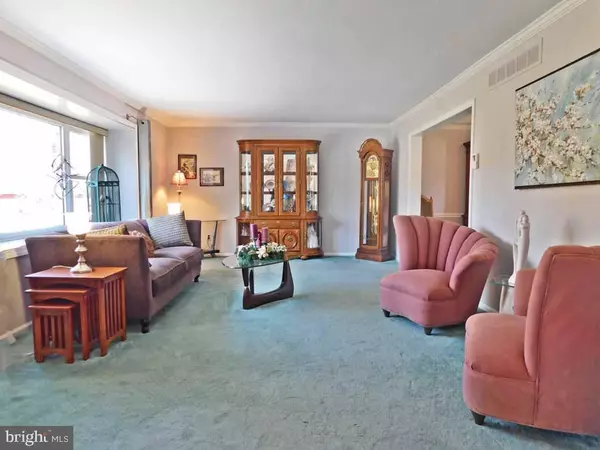$500,000
$500,000
For more information regarding the value of a property, please contact us for a free consultation.
4 Beds
3 Baths
2,648 SqFt
SOLD DATE : 06/14/2019
Key Details
Sold Price $500,000
Property Type Single Family Home
Sub Type Detached
Listing Status Sold
Purchase Type For Sale
Square Footage 2,648 sqft
Price per Sqft $188
Subdivision None Available
MLS Listing ID PABU464414
Sold Date 06/14/19
Style Colonial
Bedrooms 4
Full Baths 2
Half Baths 1
HOA Y/N N
Abv Grd Liv Area 2,648
Originating Board BRIGHT
Year Built 1978
Annual Tax Amount $7,260
Tax Year 2018
Lot Size 1.030 Acres
Acres 1.03
Lot Dimensions 137.00 x 277.00
Property Description
Fantastic remodeled colonial situated on a 1 acre lot in Council Rock school district! The owner has lovingly maintained and remodeled this home. Master bath and hall bath are BOTH totally remodeled with granite vanities, beautiful ceramic tile surrounds and floors and upgraded fixtures. The hall bath has a jacuzzi tub and double vanities. Powder room has been partially remodeled with ceramic tile floor and newer granite vanity. Large bright eat-in kitchen has granite counter tops, ceramic tile floor and backsplash, upgraded appliances with wall mounted TV and large wall clock (both are included). Beautiful stacked stone fireplace and mantle in family room with custom stained glass doors leading to sunroom. Foyer with circular staircase leads to an open landing outside of the Master suite. Master bedroom has two large wall closets, French doors and a totally remodeled bathroom. All the secondary rooms are large and well lit with ample closet space. Awesome 468 square foot L shaped 3 season sunroom with vaulted ceilings, ceramic tile floor, sliding glass doors, electric outlets and ceiling fan. Fenced in patio area can be accessed from the sunroom and the laundry room. Large 24'x12' shed at rear of property. Beautiful open 1 acre lot with forsythia bushes lining the perimeter, long distance views, and a tree line along the back. Finished basement has additional large storage room. This home is not part of Village Shires HOA, so there are NO monthly association fees. Replaced roof, siding, windows, HVAC system! Must see home in this price range!!
Location
State PA
County Bucks
Area Northampton Twp (10131)
Zoning R3
Rooms
Other Rooms Living Room, Dining Room, Primary Bedroom, Bedroom 2, Bedroom 3, Bedroom 4, Kitchen, Game Room, Family Room, Sun/Florida Room
Basement Full
Interior
Interior Features Attic/House Fan, Carpet, Ceiling Fan(s), Chair Railings, Crown Moldings, Curved Staircase, Dining Area, Family Room Off Kitchen, Kitchen - Eat-In, Primary Bath(s), Upgraded Countertops, Stain/Lead Glass, Window Treatments
Hot Water Electric
Heating Heat Pump - Electric BackUp
Cooling Central A/C
Flooring Carpet, Ceramic Tile
Fireplaces Number 1
Fireplaces Type Mantel(s), Stone
Equipment Built-In Microwave, Built-In Range, Dishwasher, Disposal, Dryer, Oven - Single, Range Hood, Refrigerator, Washer, Water Heater
Furnishings No
Fireplace Y
Window Features Energy Efficient,Replacement
Appliance Built-In Microwave, Built-In Range, Dishwasher, Disposal, Dryer, Oven - Single, Range Hood, Refrigerator, Washer, Water Heater
Heat Source Electric
Laundry Main Floor
Exterior
Exterior Feature Patio(s), Enclosed
Parking Features Garage Door Opener, Inside Access
Garage Spaces 8.0
Utilities Available Cable TV, Under Ground
Water Access N
View Trees/Woods
Roof Type Architectural Shingle
Accessibility None
Porch Patio(s), Enclosed
Attached Garage 2
Total Parking Spaces 8
Garage Y
Building
Lot Description Landscaping, Open, Premium
Story 2
Sewer Public Sewer
Water Public
Architectural Style Colonial
Level or Stories 2
Additional Building Above Grade, Below Grade
Structure Type Dry Wall
New Construction N
Schools
High Schools Council Rock High School South
School District Council Rock
Others
Senior Community No
Tax ID 31-065-415
Ownership Fee Simple
SqFt Source Estimated
Acceptable Financing Cash, Conventional
Horse Property N
Listing Terms Cash, Conventional
Financing Cash,Conventional
Special Listing Condition Standard
Read Less Info
Want to know what your home might be worth? Contact us for a FREE valuation!

Our team is ready to help you sell your home for the highest possible price ASAP

Bought with Patricia Copland • Long & Foster Real Estate, Inc.
"My job is to find and attract mastery-based agents to the office, protect the culture, and make sure everyone is happy! "






