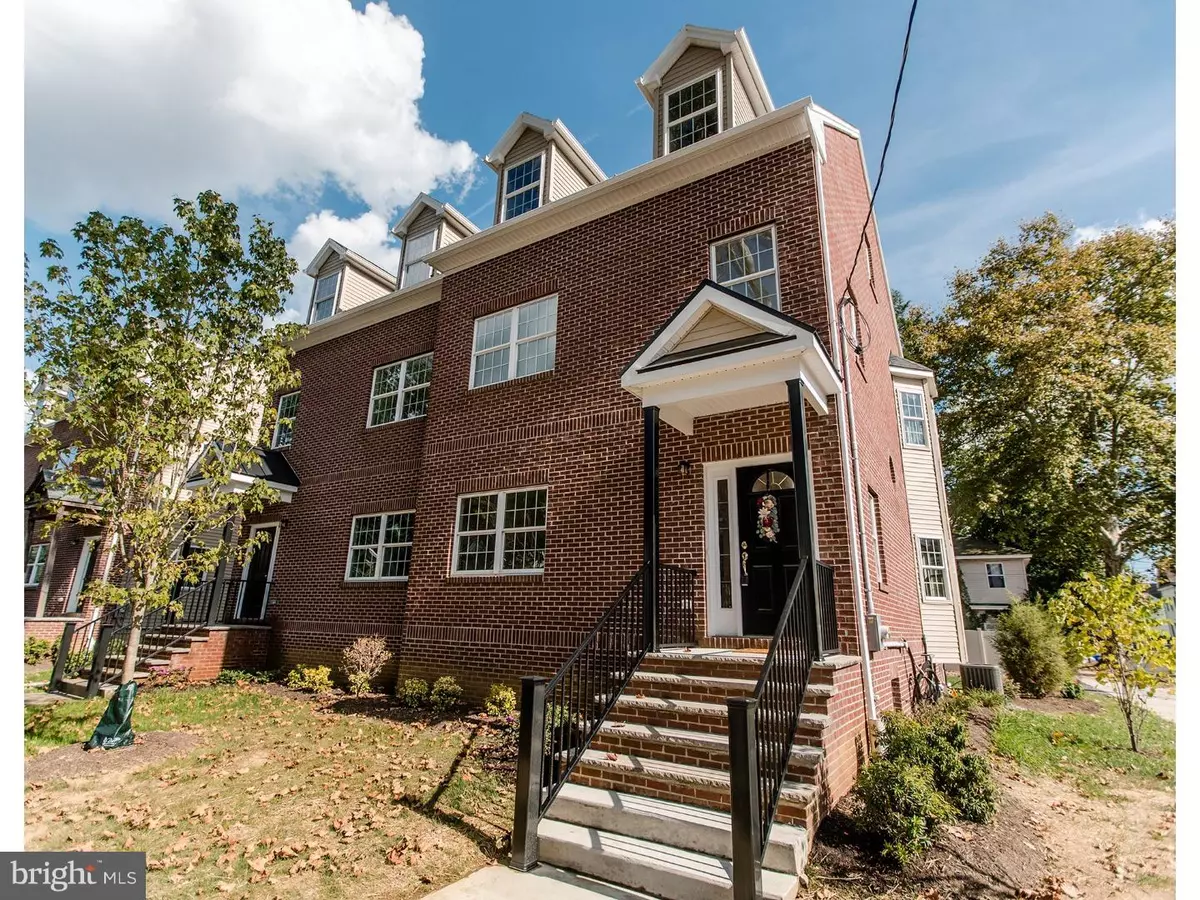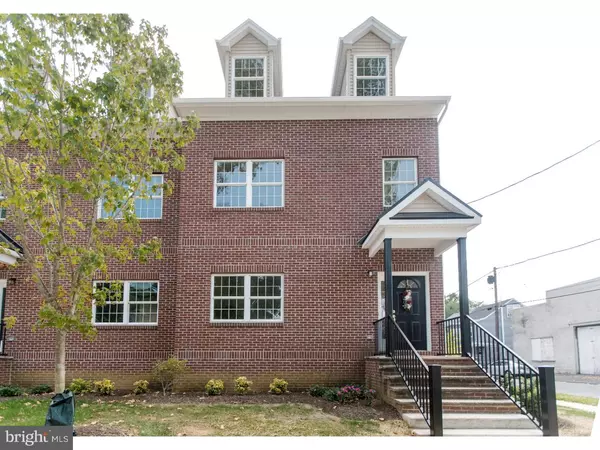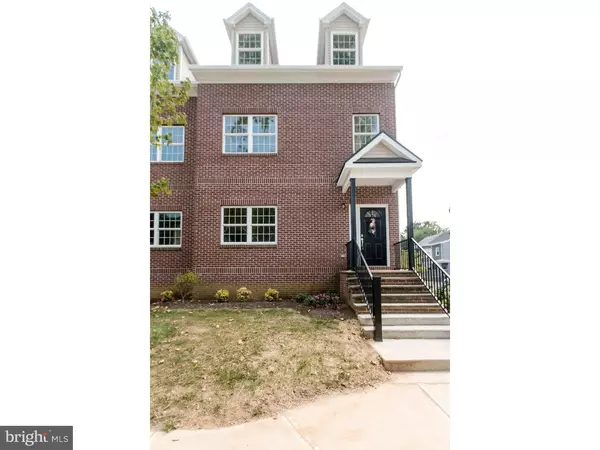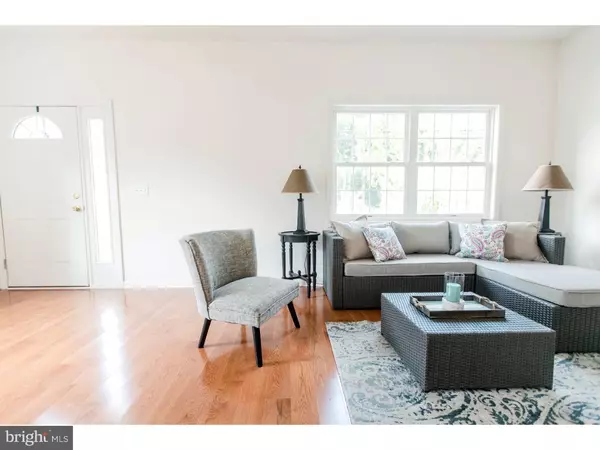$332,500
$337,000
1.3%For more information regarding the value of a property, please contact us for a free consultation.
3 Beds
3 Baths
2,112 SqFt
SOLD DATE : 06/11/2019
Key Details
Sold Price $332,500
Property Type Single Family Home
Sub Type Twin/Semi-Detached
Listing Status Sold
Purchase Type For Sale
Square Footage 2,112 sqft
Price per Sqft $157
Subdivision Xxxxz
MLS Listing ID 1002409450
Sold Date 06/11/19
Style Other
Bedrooms 3
Full Baths 2
Half Baths 1
HOA Fees $135/mo
HOA Y/N Y
Abv Grd Liv Area 2,112
Originating Board TREND
Year Built 2014
Annual Tax Amount $10,738
Tax Year 2018
Lot Size 3,503 Sqft
Acres 0.08
Lot Dimensions 0X0
Property Description
Welcome to your brand new home in the historic town of Bordentown City! Located on a quiet street within walking distance to great restaurants and shops. This beautiful townhome with granite countertops, hardwood floors, first floor 9' ceilings and stainless steel appliances. Offering a master bedroom with master bath and walk in closet. There are two other bedrooms and a large third floor room that could be used as a 4th bedroom or recreation room. The full basement with laundry hookups has high ceilings that could be finished off for extra entertaining space. Offering 2 car off street parking and with professional landscaping. This is a rare find to have a new home in beautiful Bordentown City of this size and quality! Come take a look today!
Location
State NJ
County Burlington
Area Bordentown City (20303)
Zoning RES
Rooms
Other Rooms Living Room, Dining Room, Primary Bedroom, Bedroom 2, Kitchen, Bedroom 1, Other, Attic
Basement Full, Unfinished
Interior
Interior Features Primary Bath(s), Kitchen - Island, Butlers Pantry, Stall Shower, Kitchen - Eat-In
Hot Water Natural Gas
Heating Forced Air
Cooling Central A/C, Wall Unit
Flooring Wood, Fully Carpeted, Tile/Brick
Equipment Dishwasher, Built-In Microwave, Refrigerator, Stainless Steel Appliances, Washer/Dryer Hookups Only
Furnishings No
Fireplace N
Window Features Bay/Bow
Appliance Dishwasher, Built-In Microwave, Refrigerator, Stainless Steel Appliances, Washer/Dryer Hookups Only
Heat Source Natural Gas
Laundry Basement
Exterior
Garage Spaces 2.0
Fence Other
Utilities Available Cable TV
Amenities Available None
Water Access N
Roof Type Shingle
Accessibility None
Total Parking Spaces 2
Garage N
Building
Lot Description Corner
Story 3+
Foundation Brick/Mortar
Sewer Public Sewer
Water Public
Architectural Style Other
Level or Stories 3+
Additional Building Above Grade
Structure Type 9'+ Ceilings
New Construction Y
Schools
Elementary Schools Clara Barton
High Schools Bordentown Regional
School District Bordentown Regional School District
Others
HOA Fee Include Insurance,Lawn Maintenance,Snow Removal
Senior Community No
Tax ID 03-01601-00007 01
Ownership Fee Simple
SqFt Source Assessor
Acceptable Financing Conventional, VA, FHA 203(b), Cash
Horse Property N
Listing Terms Conventional, VA, FHA 203(b), Cash
Financing Conventional,VA,FHA 203(b),Cash
Special Listing Condition Standard
Read Less Info
Want to know what your home might be worth? Contact us for a FREE valuation!

Our team is ready to help you sell your home for the highest possible price ASAP

Bought with Gail T LaManna • ERA Central Realty Group - Cream Ridge
"My job is to find and attract mastery-based agents to the office, protect the culture, and make sure everyone is happy! "






