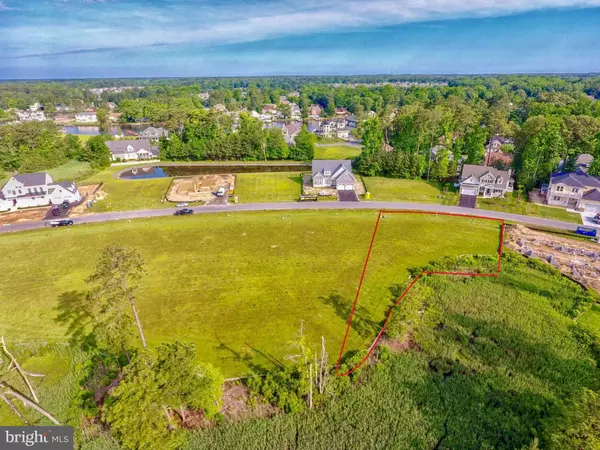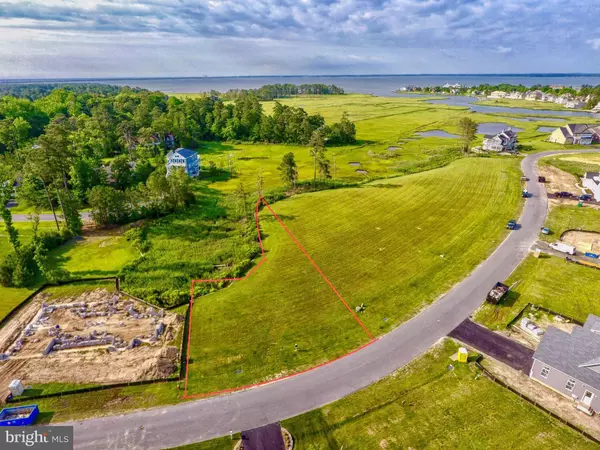$1,261,392
$1,145,000
10.2%For more information regarding the value of a property, please contact us for a free consultation.
5 Beds
7 Baths
4,117 SqFt
SOLD DATE : 06/07/2019
Key Details
Sold Price $1,261,392
Property Type Single Family Home
Sub Type Detached
Listing Status Sold
Purchase Type For Sale
Square Footage 4,117 sqft
Price per Sqft $306
Subdivision Rehoboth Beach Yacht And Cc
MLS Listing ID 1001836968
Sold Date 06/07/19
Style Contemporary,Craftsman
Bedrooms 5
Full Baths 5
Half Baths 2
HOA Fees $33/ann
HOA Y/N Y
Abv Grd Liv Area 4,117
Originating Board BRIGHT
Year Built 2018
Annual Tax Amount $450
Tax Year 2017
Lot Size 0.323 Acres
Acres 0.32
Property Description
Enjoy South Eastern Low Country Views in the desirable final phase of RBYCC!!! Sought after open floor plan in this 3,700+/- sq ft, Custom Craftsman home with 4 Bedrooms, 4 Full Bath, 2 Half Bath (5th BR&BA Option), 1st Floor Master Suite with private deck overlooking the wetlands and Rehoboth Bay in the distance, Gourmet kitchen with huge island and seating, huge Greatroom with gas fireplace. Second floor boasts huge lounge area with wetbar, additional 1/2 Bath, and decks overlooking the Wetlands and Rehoboth Bay in the distance. 3 Guest Suites and additional Laundry on 2nd floor. Private rear yard with great outdoor space.
Location
State DE
County Sussex
Area Lewes Rehoboth Hundred (31009)
Zoning L
Rooms
Main Level Bedrooms 1
Interior
Interior Features Bar, Built-Ins, Carpet, Combination Dining/Living, Combination Kitchen/Dining, Combination Kitchen/Living, Crown Moldings, Entry Level Bedroom, Floor Plan - Open, Kitchen - Eat-In, Kitchen - Island, Primary Bath(s), Pantry, Walk-in Closet(s), Wet/Dry Bar, Wood Floors
Hot Water Tankless
Heating Central, Forced Air, Heat Pump(s), Zoned
Cooling Central A/C, Heat Pump(s), Zoned
Fireplaces Number 1
Fireplaces Type Gas/Propane
Furnishings No
Fireplace Y
Heat Source Electric, Propane - Owned
Laundry Main Floor, Upper Floor
Exterior
Parking Features Garage - Front Entry, Garage Door Opener
Garage Spaces 2.0
Water Access N
View Scenic Vista, Other
Roof Type Architectural Shingle,Metal
Accessibility None
Attached Garage 2
Total Parking Spaces 2
Garage Y
Building
Story 2
Foundation Crawl Space
Sewer Public Sewer
Water Private
Architectural Style Contemporary, Craftsman
Level or Stories 2
Additional Building Above Grade, Below Grade
New Construction Y
Schools
School District Cape Henlopen
Others
Senior Community No
Tax ID 334-19.00-542.00
Ownership Fee Simple
SqFt Source Estimated
Acceptable Financing Cash, Conventional
Listing Terms Cash, Conventional
Financing Cash,Conventional
Special Listing Condition Standard
Read Less Info
Want to know what your home might be worth? Contact us for a FREE valuation!

Our team is ready to help you sell your home for the highest possible price ASAP

Bought with TYSON MAYERS • RE/MAX Realty Group Rehoboth
"My job is to find and attract mastery-based agents to the office, protect the culture, and make sure everyone is happy! "




