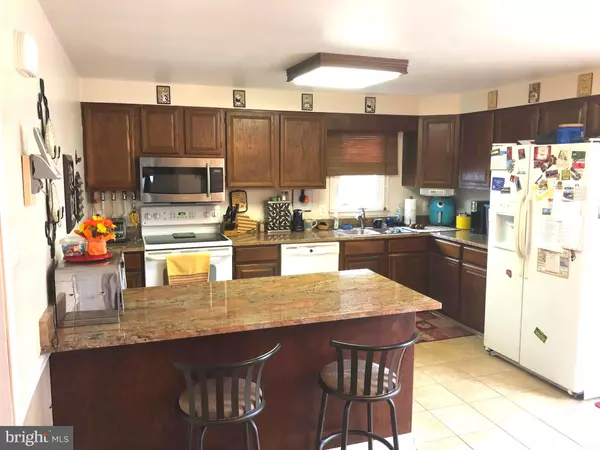$270,500
$275,000
1.6%For more information regarding the value of a property, please contact us for a free consultation.
3 Beds
2 Baths
1,120 SqFt
SOLD DATE : 06/07/2019
Key Details
Sold Price $270,500
Property Type Single Family Home
Sub Type Detached
Listing Status Sold
Purchase Type For Sale
Square Footage 1,120 sqft
Price per Sqft $241
Subdivision None Available
MLS Listing ID MDFR234574
Sold Date 06/07/19
Style Ranch/Rambler
Bedrooms 3
Full Baths 2
HOA Y/N N
Abv Grd Liv Area 1,120
Originating Board BRIGHT
Year Built 1977
Annual Tax Amount $2,388
Tax Year 2018
Lot Size 10,368 Sqft
Acres 0.24
Property Description
Step into this charming and comfortable rancher in small town Brunswick. Quaint 3 BR 2 BA home has been well maintained. Come into your traditional floor plan and envision your family events. Beautiful laminate flooring throughout. This combination kitchen and dining area allows you to prepall your meals while still entertaining your guests. You can even open the patio door and enjoy the fenced backyard view from the table. Let the kids play while you get dinner made. For those of you who need lots of parking and a big garage, it's here!! Has 10+ paved parking spaces and a detached 24 x 24 heated garage with a 100 amp separate electric service. Also has a 24 x 12 lean to attached. A MECHANICS OR CRATFSMANS DREAM!! This home offers newer granite countertops, roof, gutters, updated baths and much more. Has newer break proof, transferable, lifetime warranted windows with screens. Finished walkout lower level with a full bath and laundry. NO HOA!! Hurry and come see this charming rancher because it won't last long!!
Location
State MD
County Frederick
Zoning R1
Rooms
Other Rooms Living Room, Primary Bedroom, Bedroom 2, Bedroom 3, Kitchen, Family Room, Utility Room
Basement Other, Fully Finished, Outside Entrance, Walkout Stairs, Connecting Stairway
Main Level Bedrooms 3
Interior
Interior Features Carpet, Ceiling Fan(s), Chair Railings, Combination Kitchen/Dining, Entry Level Bedroom, Floor Plan - Traditional, Kitchen - Country, Kitchen - Eat-In, Kitchen - Table Space, Upgraded Countertops
Hot Water Electric
Heating Heat Pump(s)
Cooling Heat Pump(s)
Flooring Laminated, Ceramic Tile, Carpet
Equipment Dishwasher, Disposal, Exhaust Fan, Microwave, Oven/Range - Electric, Refrigerator, Water Heater
Window Features Screens,Insulated,Low-E
Appliance Dishwasher, Disposal, Exhaust Fan, Microwave, Oven/Range - Electric, Refrigerator, Water Heater
Heat Source Electric
Laundry Basement
Exterior
Exterior Feature Deck(s), Porch(es)
Parking Features Garage - Front Entry, Oversized
Garage Spaces 12.0
Fence Chain Link
Utilities Available Cable TV Available, Electric Available, Phone Available, Water Available, Sewer Available
Water Access N
View Panoramic, Scenic Vista
Roof Type Shingle
Street Surface Black Top
Accessibility None
Porch Deck(s), Porch(es)
Total Parking Spaces 12
Garage Y
Building
Lot Description Cleared, Front Yard, Landscaping, Open, Rear Yard
Story 2
Foundation Block
Sewer Public Sewer
Water Public
Architectural Style Ranch/Rambler
Level or Stories 2
Additional Building Above Grade, Below Grade
Structure Type Dry Wall
New Construction N
Schools
Elementary Schools Brunswick
Middle Schools Brunswick
High Schools Brunswick
School District Frederick County Public Schools
Others
Senior Community No
Tax ID 1125480236
Ownership Fee Simple
SqFt Source Assessor
Horse Property N
Special Listing Condition Standard
Read Less Info
Want to know what your home might be worth? Contact us for a FREE valuation!

Our team is ready to help you sell your home for the highest possible price ASAP

Bought with Cheryl A Holder • Redfin Corp
"My job is to find and attract mastery-based agents to the office, protect the culture, and make sure everyone is happy! "






