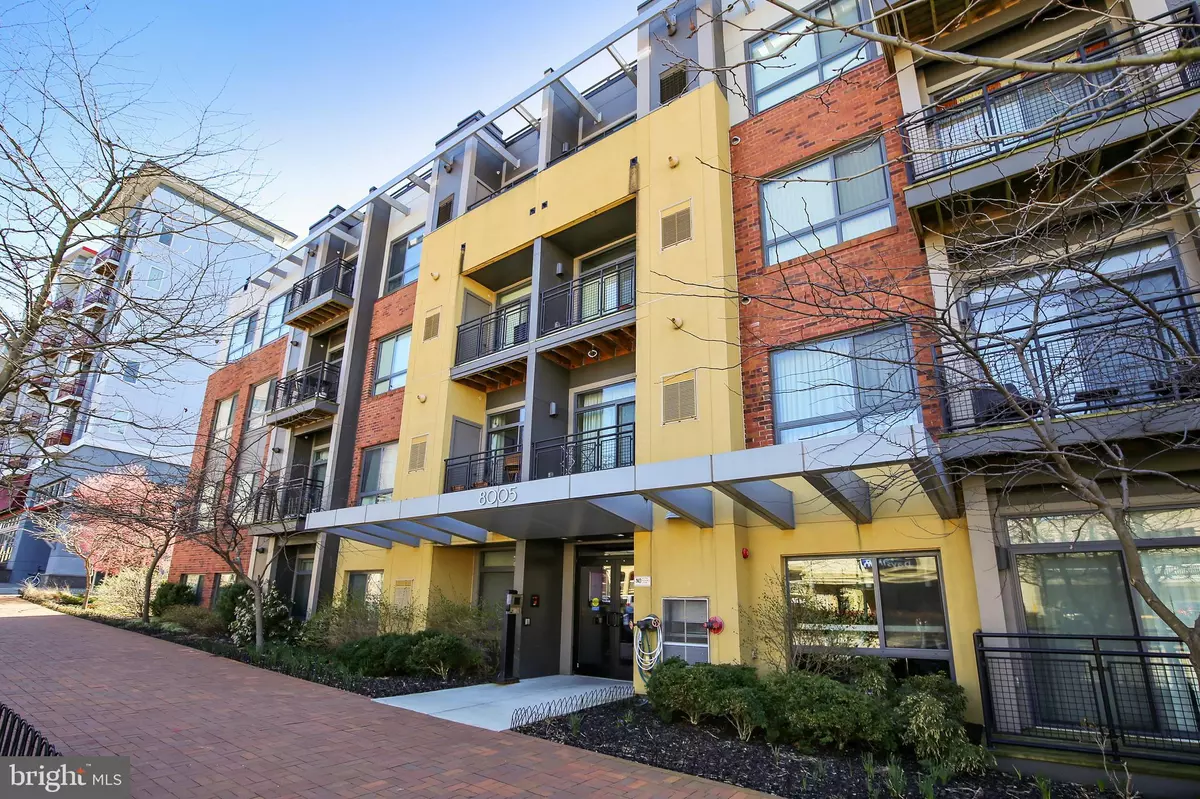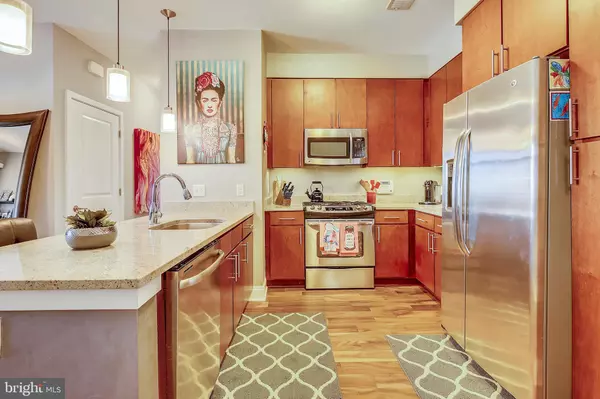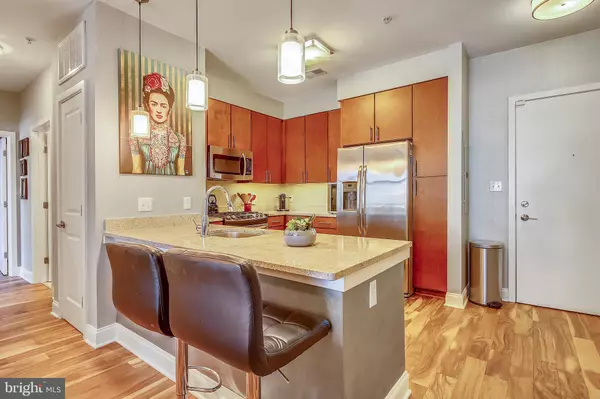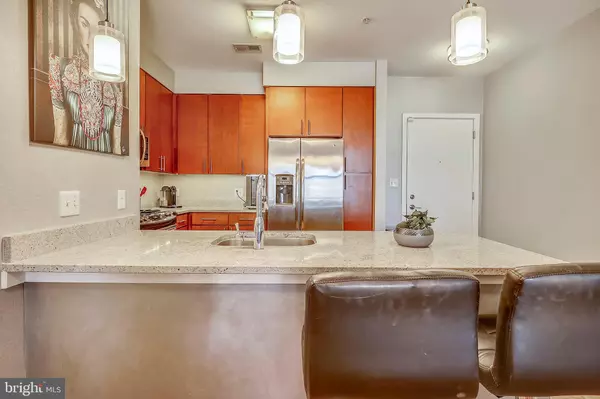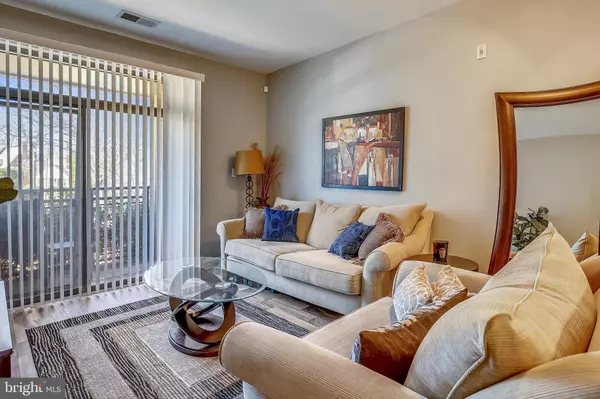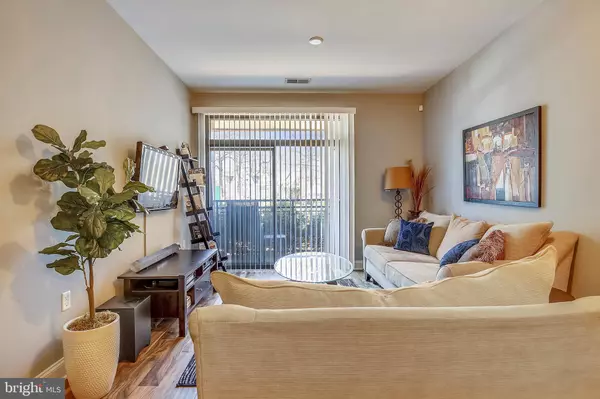$409,900
$409,900
For more information regarding the value of a property, please contact us for a free consultation.
2 Beds
2 Baths
979 SqFt
SOLD DATE : 06/06/2019
Key Details
Sold Price $409,900
Property Type Condo
Sub Type Condo/Co-op
Listing Status Sold
Purchase Type For Sale
Square Footage 979 sqft
Price per Sqft $418
Subdivision The Orion Codm
MLS Listing ID MDMC625928
Sold Date 06/06/19
Style Art Deco
Bedrooms 2
Full Baths 2
Condo Fees $467/mo
HOA Y/N N
Abv Grd Liv Area 979
Originating Board BRIGHT
Year Built 2012
Annual Tax Amount $3,865
Tax Year 2019
Property Description
Modern living at its best in this 2BR, 2BA condo located in downtown Silver Spring. This freshly painted condo has an open floor plan, brand new Acacia wood floors, granite counters, GE stainless steel appliances, 9-ft ceilings, gas cooking, a tankless high efficiency water heater, security system & a balcony off of the Living Room. Pet-friendly building. Building amenities include a Fitness Center & Roof Top Terrace w/ grill & party room. Underground garage parking for $75/month located in Galaxy Apartments next door (parking space conveys). Minutes to Metro, Whole Foods, Target, shops, restaurants, cinemas and all downtown Silver Spring has to offer.
Location
State MD
County Montgomery
Zoning RESIDENTIAL
Rooms
Main Level Bedrooms 2
Interior
Interior Features Breakfast Area, Combination Kitchen/Living, Dining Area, Elevator, Entry Level Bedroom, Floor Plan - Open, Primary Bath(s), Upgraded Countertops, Walk-in Closet(s), Window Treatments, Wood Floors, Kitchen - Gourmet
Hot Water Natural Gas
Heating Central
Cooling Central A/C
Equipment Built-In Microwave, Dishwasher, Disposal, Icemaker, Water Heater - Tankless, Water Heater - High-Efficiency, Washer/Dryer Stacked, Oven - Single, Oven/Range - Gas, Refrigerator, Stainless Steel Appliances, Stove, Water Heater
Fireplace N
Appliance Built-In Microwave, Dishwasher, Disposal, Icemaker, Water Heater - Tankless, Water Heater - High-Efficiency, Washer/Dryer Stacked, Oven - Single, Oven/Range - Gas, Refrigerator, Stainless Steel Appliances, Stove, Water Heater
Heat Source Natural Gas
Laundry Dryer In Unit, Washer In Unit
Exterior
Parking Features Garage Door Opener, Underground
Garage Spaces 1.0
Parking On Site 1
Amenities Available Common Grounds, Elevator, Exercise Room, Party Room, Fitness Center
Water Access N
Accessibility Other
Attached Garage 1
Total Parking Spaces 1
Garage Y
Building
Story 1
Unit Features Garden 1 - 4 Floors
Sewer Public Sewer
Water Public
Architectural Style Art Deco
Level or Stories 1
Additional Building Above Grade, Below Grade
New Construction N
Schools
Elementary Schools Call School Board
Middle Schools Call School Board
High Schools Call School Board
School District Montgomery County Public Schools
Others
HOA Fee Include Ext Bldg Maint,Insurance,Lawn Maintenance,Management,Reserve Funds,Snow Removal,Trash,Recreation Facility
Senior Community No
Tax ID 161303706747
Ownership Condominium
Security Features Carbon Monoxide Detector(s),Main Entrance Lock,Smoke Detector,Sprinkler System - Indoor
Special Listing Condition Standard
Read Less Info
Want to know what your home might be worth? Contact us for a FREE valuation!

Our team is ready to help you sell your home for the highest possible price ASAP

Bought with Non Member • Non Subscribing Office
"My job is to find and attract mastery-based agents to the office, protect the culture, and make sure everyone is happy! "

