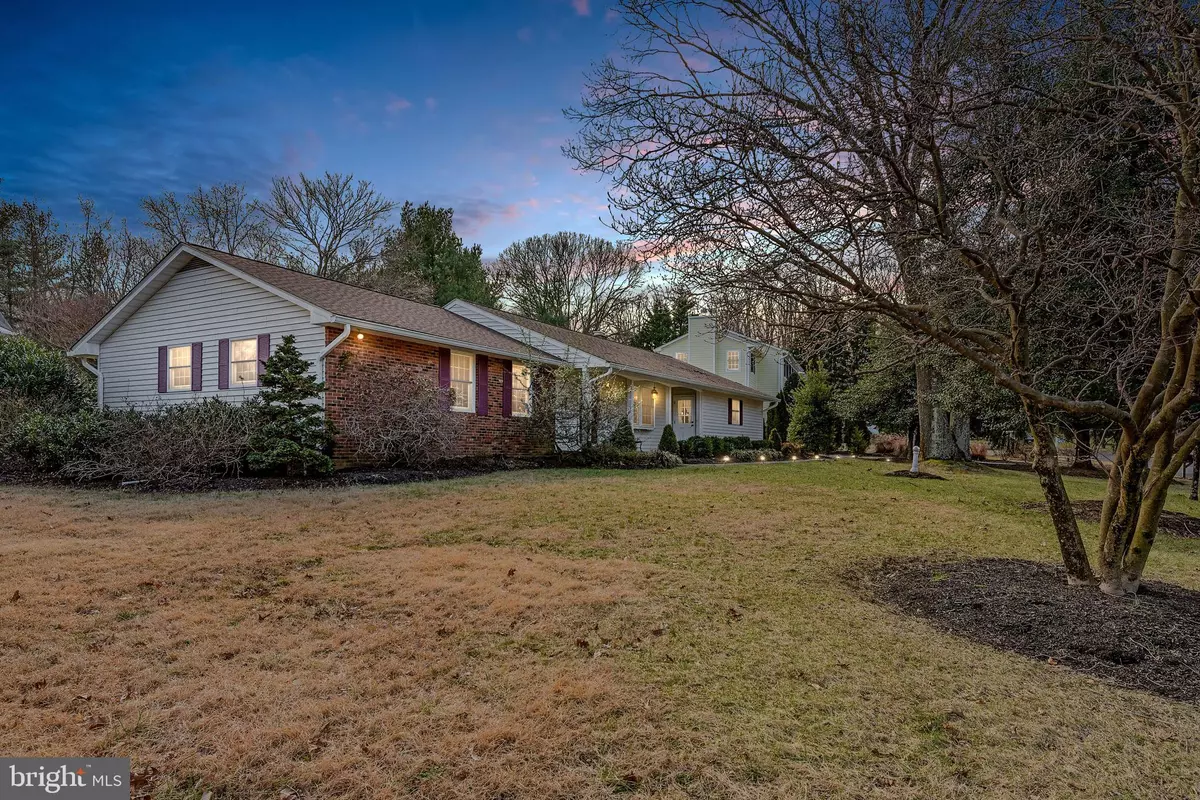$490,000
$490,000
For more information regarding the value of a property, please contact us for a free consultation.
3 Beds
3 Baths
1,728 SqFt
SOLD DATE : 05/31/2019
Key Details
Sold Price $490,000
Property Type Single Family Home
Sub Type Detached
Listing Status Sold
Purchase Type For Sale
Square Footage 1,728 sqft
Price per Sqft $283
Subdivision Ulmstead Estates
MLS Listing ID MDAA374524
Sold Date 05/31/19
Style Ranch/Rambler
Bedrooms 3
Full Baths 2
Half Baths 1
HOA Fees $60/ann
HOA Y/N Y
Abv Grd Liv Area 1,728
Originating Board BRIGHT
Year Built 1972
Annual Tax Amount $5,866
Tax Year 2018
Lot Size 0.390 Acres
Acres 0.39
Property Description
Finally, one level living in sought after, Ulmstead Estates. Tired of all the steps? Looking for a home that enjoys all the conveniences on one level? Look no more! COMPLETELY remodeled kitchen with new cabinets, new quartz countertops, new ceramic tile, new hardware, even a new vent! The hardwood floors have just been polished and sparkle with natural light. Entertain your guests with a fun BBQ in the spacious backyard with deck and flat usable yard! The basement is HUGE and is awaiting your touches. Other features include a newer roof (3-4 years old), whole house generator, full irrigation system in the yard and more! What is everyone raving about in Ulmstead? The community amenities are second to none! Ulmstead is situated on a peninsula just north of Annapolis and is framed by the Magothy River. Enjoy the community amenities that include a beach, 2 marinas, a barn where you can host private parties, tennis courts and a pool. What's not to love? Come visit and see why everyone covets this community.
Location
State MD
County Anne Arundel
Zoning R2
Rooms
Other Rooms Living Room, Primary Bedroom, Bedroom 2, Kitchen, Family Room, Bedroom 1
Basement Daylight, Full, Connecting Stairway, Outside Entrance, Rear Entrance, Unfinished, Workshop
Main Level Bedrooms 3
Interior
Interior Features Skylight(s), Wood Floors, Combination Kitchen/Dining, Entry Level Bedroom, Floor Plan - Traditional, Kitchen - Country, Pantry, Recessed Lighting
Hot Water Natural Gas
Heating Central, Forced Air
Cooling Central A/C
Flooring Carpet, Ceramic Tile, Hardwood
Fireplaces Number 1
Fireplaces Type Fireplace - Glass Doors
Equipment Built-In Microwave, Dishwasher, Disposal, Dryer, Exhaust Fan, Refrigerator, Stove, Washer, Water Heater
Furnishings No
Fireplace Y
Appliance Built-In Microwave, Dishwasher, Disposal, Dryer, Exhaust Fan, Refrigerator, Stove, Washer, Water Heater
Heat Source Natural Gas
Exterior
Parking Features Garage - Side Entry
Garage Spaces 2.0
Amenities Available Beach, Boat Dock/Slip, Pier/Dock, Tennis Courts, Tot Lots/Playground, Pool Mem Avail
Water Access N
Accessibility Entry Slope <1'
Attached Garage 2
Total Parking Spaces 2
Garage Y
Building
Story 2
Sewer Community Septic Tank, Private Septic Tank
Water Public
Architectural Style Ranch/Rambler
Level or Stories 2
Additional Building Above Grade, Below Grade
New Construction N
Schools
School District Anne Arundel County Public Schools
Others
HOA Fee Include Other
Senior Community No
Tax ID 020387626550310
Ownership Fee Simple
SqFt Source Assessor
Security Features Main Entrance Lock,Security System
Horse Property N
Special Listing Condition Standard
Read Less Info
Want to know what your home might be worth? Contact us for a FREE valuation!

Our team is ready to help you sell your home for the highest possible price ASAP

Bought with Melissa L Murray • Coldwell Banker Realty
"My job is to find and attract mastery-based agents to the office, protect the culture, and make sure everyone is happy! "






