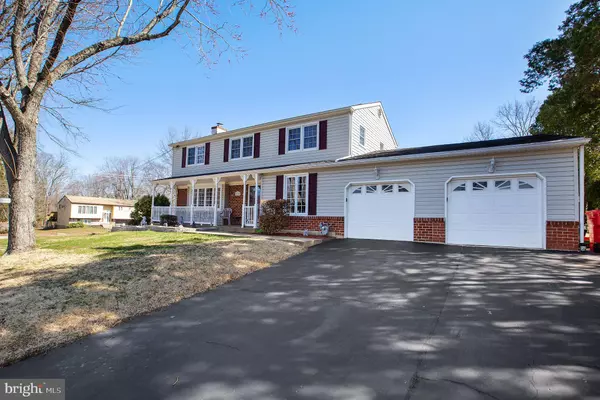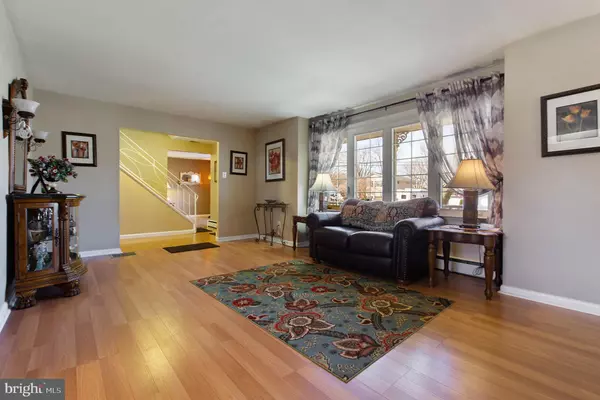$395,000
$405,000
2.5%For more information regarding the value of a property, please contact us for a free consultation.
4 Beds
3 Baths
2,964 SqFt
SOLD DATE : 05/30/2019
Key Details
Sold Price $395,000
Property Type Single Family Home
Sub Type Detached
Listing Status Sold
Purchase Type For Sale
Square Footage 2,964 sqft
Price per Sqft $133
Subdivision Hartsville Park
MLS Listing ID PABU459008
Sold Date 05/30/19
Style Colonial
Bedrooms 4
Full Baths 2
Half Baths 1
HOA Y/N N
Abv Grd Liv Area 2,412
Originating Board BRIGHT
Year Built 1963
Annual Tax Amount $5,842
Tax Year 2018
Lot Size 0.434 Acres
Acres 0.43
Lot Dimensions 135.00 x 140.00
Property Description
Don t miss the chance to call this spacious 4 bed, 2.5 bath home yours! Enter inside and find a large living area with big windows which fill the space with an abundance of light! An additional family room and formal dining room make the space even bigger and perfect for hosting a dinner party. The large eat-in kitchen has been updated with stainless steel appliances and boasts plenty of cabinet space. There are five spacious bedrooms, all with ample closet space and windows. Two full bathrooms with large sink vanities and fresh finishes and tilework complete the space, while a cheery partial bathroom offers convenience. The finished basement, complete with workshop and plumbing for a third bathroom, offers great additional space for entertaining and storage. The laundry room is also found on this floor. Conveniently just moments away from great schools and shopping, this home is a must-see!
Location
State PA
County Bucks
Area Warminster Twp (10149)
Zoning R2
Rooms
Other Rooms Living Room, Dining Room, Primary Bedroom, Bedroom 2, Bedroom 3, Bedroom 4, Kitchen, Family Room, Basement, Laundry, Office, Bathroom 1, Primary Bathroom, Half Bath
Basement Fully Finished
Interior
Interior Features Walk-in Closet(s), Attic/House Fan
Hot Water Electric
Heating Forced Air
Cooling Central A/C
Flooring Hardwood
Fireplaces Number 1
Equipment Dryer, Refrigerator, Oven/Range - Gas, Washer, Dishwasher
Fireplace Y
Appliance Dryer, Refrigerator, Oven/Range - Gas, Washer, Dishwasher
Heat Source Natural Gas
Laundry Main Floor
Exterior
Exterior Feature Patio(s)
Parking Features Garage - Front Entry
Garage Spaces 6.0
Water Access N
Roof Type Shingle
Accessibility None
Porch Patio(s)
Attached Garage 2
Total Parking Spaces 6
Garage Y
Building
Lot Description Front Yard, Rear Yard, SideYard(s)
Story 2
Sewer Public Sewer
Water Public
Architectural Style Colonial
Level or Stories 2
Additional Building Above Grade, Below Grade
New Construction N
Schools
School District Centennial
Others
Senior Community No
Tax ID 49-036-199
Ownership Fee Simple
SqFt Source Assessor
Security Features Main Entrance Lock
Special Listing Condition Standard
Read Less Info
Want to know what your home might be worth? Contact us for a FREE valuation!

Our team is ready to help you sell your home for the highest possible price ASAP

Bought with Maria R Imle • RE/MAX Centre Realtors
"My job is to find and attract mastery-based agents to the office, protect the culture, and make sure everyone is happy! "






