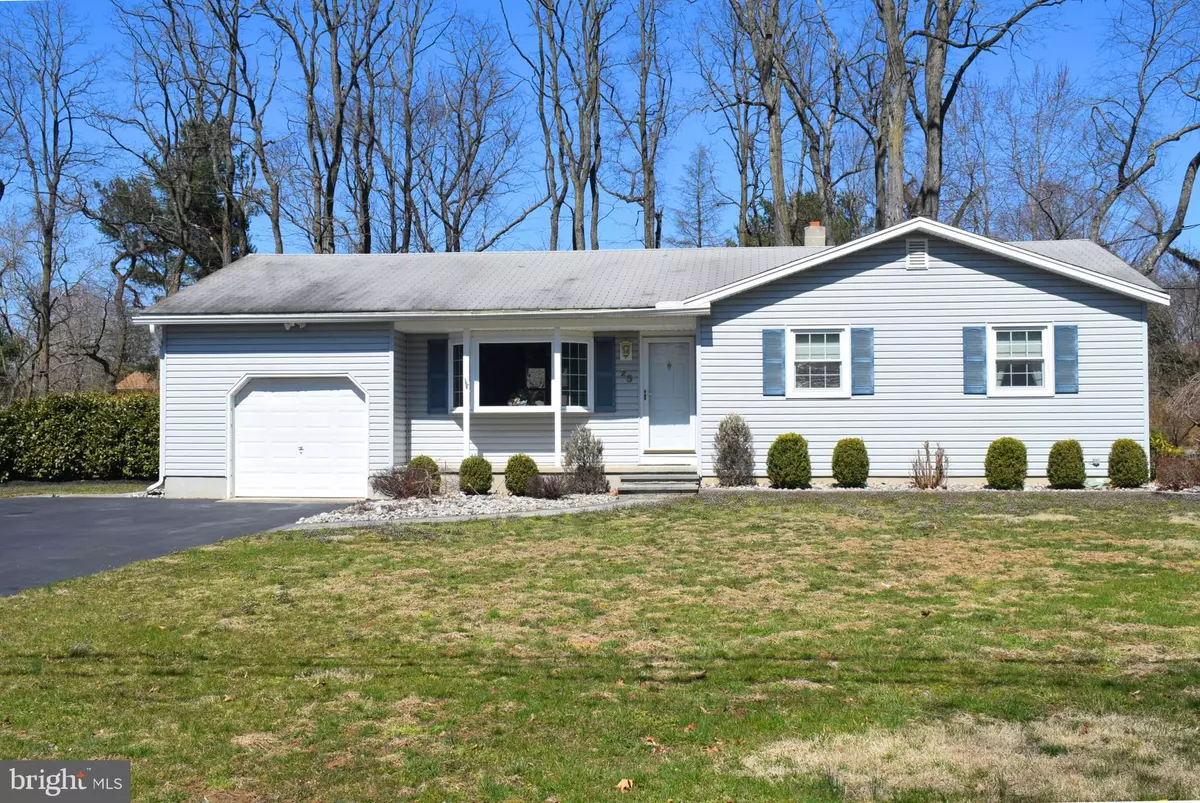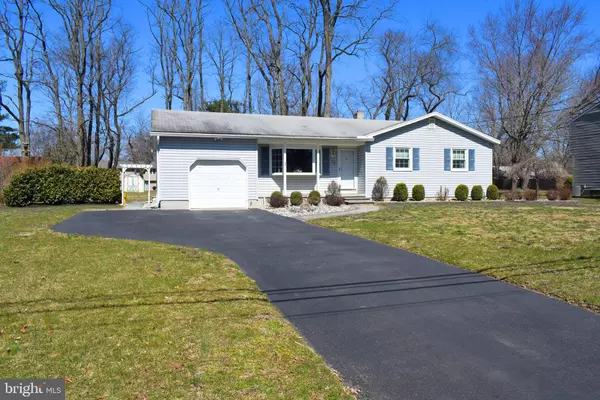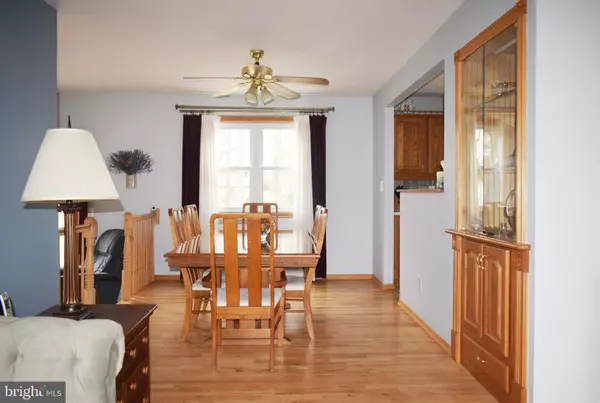$315,000
$324,900
3.0%For more information regarding the value of a property, please contact us for a free consultation.
3 Beds
3 Baths
1,314 SqFt
SOLD DATE : 05/20/2019
Key Details
Sold Price $315,000
Property Type Single Family Home
Sub Type Detached
Listing Status Sold
Purchase Type For Sale
Square Footage 1,314 sqft
Price per Sqft $239
Subdivision Cranbury Manor
MLS Listing ID NJME274930
Sold Date 05/20/19
Style Ranch/Rambler
Bedrooms 3
Full Baths 1
Half Baths 2
HOA Y/N N
Abv Grd Liv Area 1,314
Originating Board BRIGHT
Year Built 1967
Annual Tax Amount $8,554
Tax Year 2018
Lot Size 0.459 Acres
Acres 0.46
Lot Dimensions 100.00 x 200.00
Property Description
Updated 3 bedroom Ranch in desirable Cranbury Manor! This home features hardwood flooring throughout most of the home. The open concept floor plan allows for ease of entertaining, and the kitchen has been opened up with a half wall between it and the Dining Room. Step down Family Room off the Dining area has newer slider door to the rear yard plus access to the oversized attached garage. The full basement is mostly finished with a game room, bar area, half bath, exercise room and a more than ample storage/utility area which has the laundry facilities complete with laundry sink. Wonderful curb appeal with a cozy front porch, paver walkway, extended driveway and slate walkway to the rear yard with large paver patio and storage shed. Othere extras of this home include all replacement windows including the front Bay window in the Living Room, vinyl siding, Kitchen with added cabinetry, corian countertops, Pantry and more! The property is located in East Windsor Township with a Cranbury mailing address. The neighborhood features a Township Park (Veterans Park) which features tennis courts, a basketball court and tot lot.
Location
State NJ
County Mercer
Area East Windsor Twp (21101)
Zoning R1
Rooms
Other Rooms Living Room, Dining Room, Primary Bedroom, Bedroom 2, Bedroom 3, Kitchen, Game Room, Family Room, Exercise Room, Great Room, Storage Room, Bathroom 1, Primary Bathroom
Basement Full, Partially Finished
Main Level Bedrooms 3
Interior
Interior Features Ceiling Fan(s), Kitchen - Eat-In, Primary Bath(s), Pantry, Upgraded Countertops
Hot Water Natural Gas
Heating Forced Air
Cooling Central A/C
Equipment Oven/Range - Gas, Built-In Microwave, Refrigerator, Washer - Front Loading, Dryer - Front Loading, Water Heater
Fireplace N
Window Features Replacement,Bay/Bow
Appliance Oven/Range - Gas, Built-In Microwave, Refrigerator, Washer - Front Loading, Dryer - Front Loading, Water Heater
Heat Source Natural Gas
Laundry Basement
Exterior
Exterior Feature Patio(s), Porch(es)
Parking Features Garage - Front Entry, Additional Storage Area, Inside Access, Oversized
Garage Spaces 1.0
Utilities Available Cable TV, Fiber Optics Available, Phone
Water Access N
Accessibility 2+ Access Exits
Porch Patio(s), Porch(es)
Attached Garage 1
Total Parking Spaces 1
Garage Y
Building
Lot Description Front Yard, Landscaping, Level, Open, Partly Wooded, Rear Yard
Story 1
Sewer Public Sewer
Water Public
Architectural Style Ranch/Rambler
Level or Stories 1
Additional Building Above Grade, Below Grade
New Construction N
Schools
Elementary Schools Perry L Drew
Middle Schools Kreps
High Schools Hightstown H.S.
School District East Windsor Regional Schools
Others
Senior Community No
Tax ID 01-00007 08-00005
Ownership Fee Simple
SqFt Source Assessor
Acceptable Financing Cash, Conventional, FHA, VA
Horse Property N
Listing Terms Cash, Conventional, FHA, VA
Financing Cash,Conventional,FHA,VA
Special Listing Condition Standard
Read Less Info
Want to know what your home might be worth? Contact us for a FREE valuation!

Our team is ready to help you sell your home for the highest possible price ASAP

Bought with NON MEMBER • Non Subscribing Office
"My job is to find and attract mastery-based agents to the office, protect the culture, and make sure everyone is happy! "






