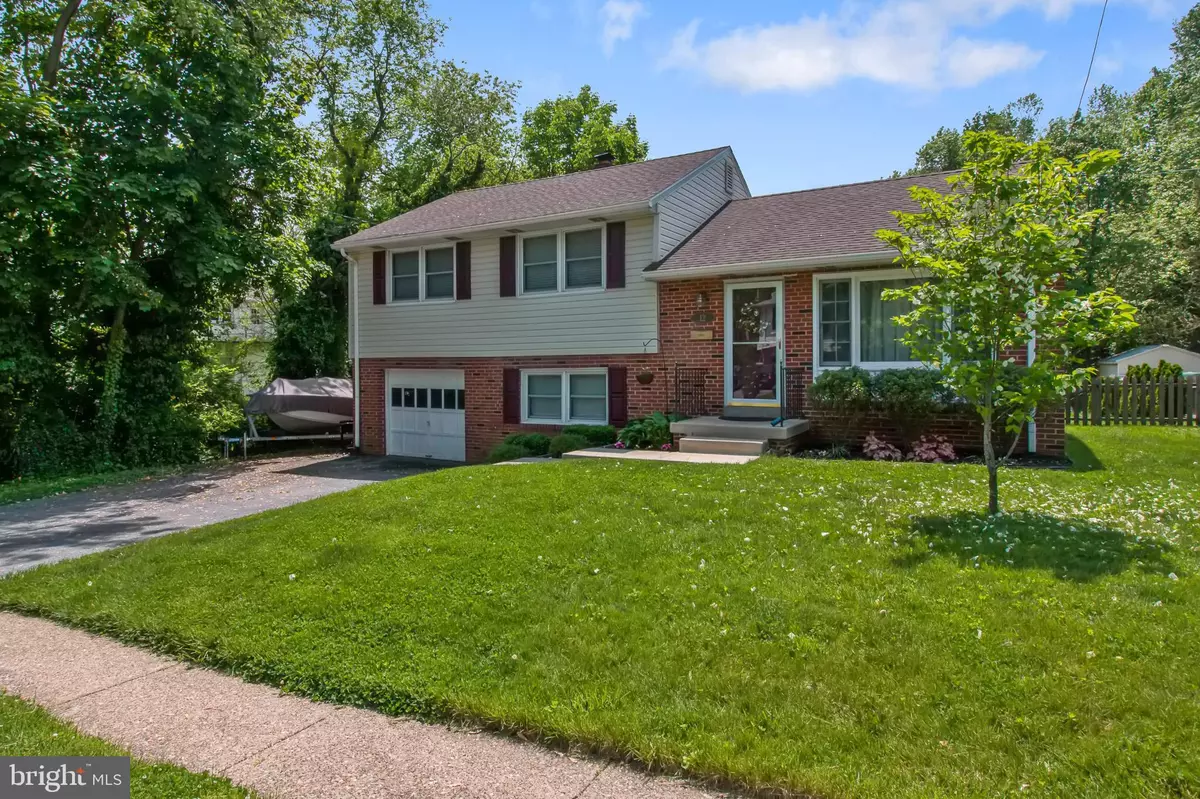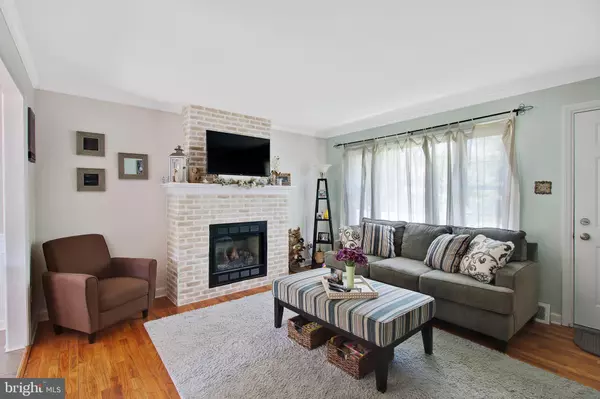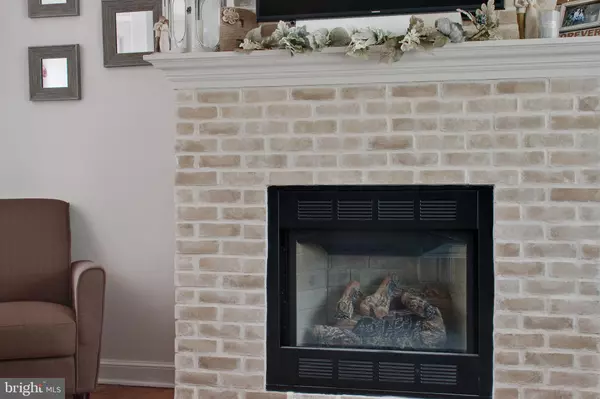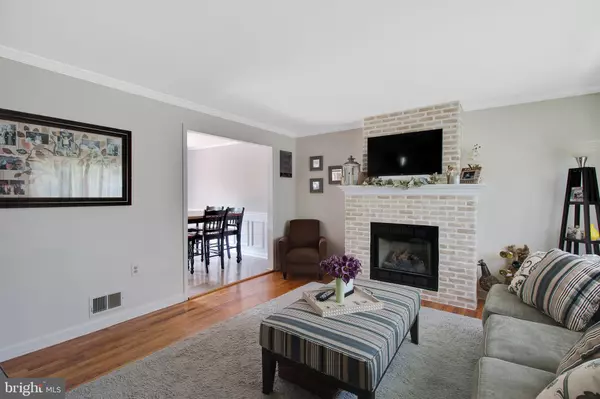$239,900
$239,900
For more information regarding the value of a property, please contact us for a free consultation.
3 Beds
2 Baths
1,450 SqFt
SOLD DATE : 05/17/2019
Key Details
Sold Price $239,900
Property Type Single Family Home
Sub Type Detached
Listing Status Sold
Purchase Type For Sale
Square Footage 1,450 sqft
Price per Sqft $165
Subdivision Holly Hill
MLS Listing ID DENC474588
Sold Date 05/17/19
Style Split Level
Bedrooms 3
Full Baths 1
Half Baths 1
HOA Y/N Y
Abv Grd Liv Area 1,450
Originating Board BRIGHT
Year Built 1955
Annual Tax Amount $1,813
Tax Year 2018
Lot Size 10,019 Sqft
Acres 0.23
Lot Dimensions 60.00 x 165.00
Property Description
Charm and convenience go hand-in-hand! Embrace the combination in this wonderful 3BRs/ 1 bath home in N. Wilm. Merely one block off Phil. Pike, adjacent to tree line on one side and backing to greenery, this split-level boasts close-by conveniences, yet quiet living in charming surround. Variegated red-brick exterior blends with cream siding and is accented with burgundy shutters and front door along with multi-tiered landscaped beds which hug front of home. LR space is easy and approachable with its hardwood floors, triple window and relaxed vibe. White-washed brick FP serves up dash of charm, while the crown molding adds splash of elegance. Kitchen is the heart of the home and so true here! Dining area is roomy with natural light and views through glass sliding doors. White cabinets, complete to ceiling, have finished upscale look, while wainscoting and chair rail add not only beauty but instant dimension. Gray paint is subtle and complements white/black/SS appliances. This kitchen is fresh, bright and bound to be a family favorite. Off kitchen carpeted steps lead to LL, where a go-to gathering space greets you. Terracotta color accent wall warms this FR and double window keeps it light. Simply slide back a small door and a low-ceiling space is revealed, perfect for toddler s play area. Adorable hidden treasure! Glass-paned door leads to laundry facilities with cabinets above, delightful lavender color PR with beadboard and cabinet vanity, and access to back yard as well as 1-car garage. Hardwood steps lead to upper level where 3 spacious BRs reside with soft neutral carpeting, DD slider closets, and ceiling fans. Hues of gray with the cabinet-style vanity and paint blend beautifully with the rectangle-shaped ceramic tile that appears on the floor in this hall bath. Crown molding decorates this smaller space. As outdoor season blooms, enjoy spacious, elevated deck with railing and space for table and chairs. Adjacent to deck is open brick patio with brick wall. Both these venues look out to grassy, level back yard with tall trees marking the perimeter. It s serene space to relax with friends on the deck or grab a good book and enjoy some peace and quiet. Relish large shed, with ample storage and easy accessibility, nestled in the corner of the property and offering electricity and full work shop. Not only is it perfect place to stash and store, but it s certain to be used by the hobbyist, gardener or auto lover! This home is sure to charm you!
Location
State DE
County New Castle
Area Brandywine (30901)
Zoning NC6.5
Rooms
Other Rooms Living Room, Primary Bedroom, Bedroom 2, Bedroom 3, Kitchen, Family Room, Laundry
Basement Partial
Interior
Interior Features Kitchen - Eat-In
Heating Forced Air
Cooling Central A/C
Fireplaces Number 1
Fireplace Y
Heat Source Natural Gas
Exterior
Parking Features Other
Garage Spaces 4.0
Water Access N
Accessibility None
Attached Garage 1
Total Parking Spaces 4
Garage Y
Building
Story Other
Sewer Public Sewer
Water Public
Architectural Style Split Level
Level or Stories Other
Additional Building Above Grade
New Construction N
Schools
School District Brandywine
Others
Senior Community No
Tax ID 06-115.00-205
Ownership Fee Simple
SqFt Source Assessor
Special Listing Condition Standard
Read Less Info
Want to know what your home might be worth? Contact us for a FREE valuation!

Our team is ready to help you sell your home for the highest possible price ASAP

Bought with Maria E Horton • BHHS Fox & Roach-Christiana
"My job is to find and attract mastery-based agents to the office, protect the culture, and make sure everyone is happy! "






