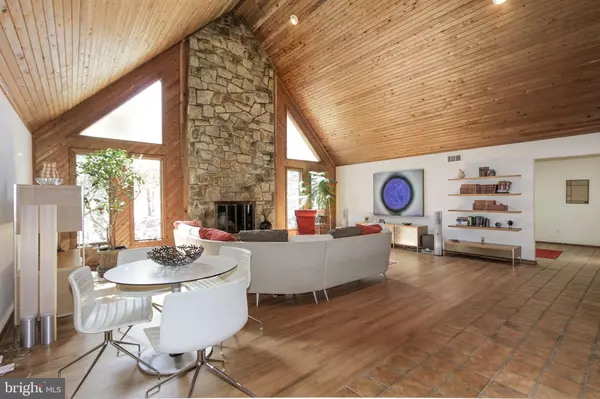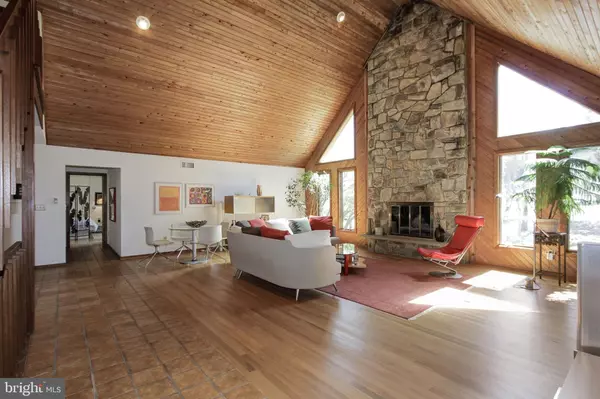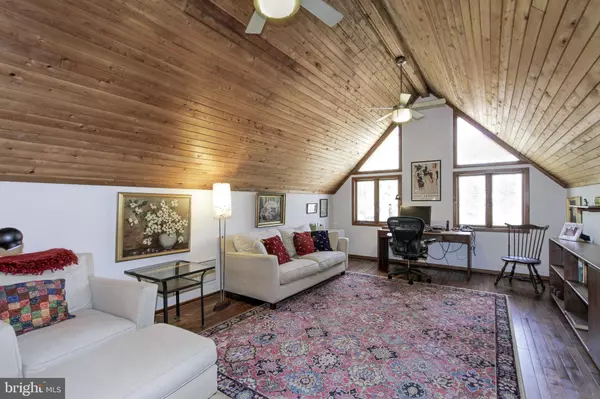$675,000
$675,000
For more information regarding the value of a property, please contact us for a free consultation.
4 Beds
4 Baths
3,912 SqFt
SOLD DATE : 05/29/2019
Key Details
Sold Price $675,000
Property Type Single Family Home
Sub Type Detached
Listing Status Sold
Purchase Type For Sale
Square Footage 3,912 sqft
Price per Sqft $172
Subdivision Goshen Estates
MLS Listing ID MDMC649878
Sold Date 05/29/19
Style Contemporary,Ranch/Rambler,Cape Cod
Bedrooms 4
Full Baths 3
Half Baths 1
HOA Y/N N
Abv Grd Liv Area 2,412
Originating Board BRIGHT
Year Built 1978
Annual Tax Amount $6,869
Tax Year 2018
Lot Size 1.210 Acres
Acres 1.21
Property Description
Escape the ordinary and come discover this dramatic A Frame custom built home nestled in the woods of the beautiful Goshen countryside, This home is so well designed, you would think you're living in The Rockies. The magnificent Great Room with its two story wooden Cathedral ceiling is perfect for watching the best that Mother Nature has to offer during the ever changing seasons plus the wide assortment of wildlife that walk by. The outdoors can also be enjoyed from the screen porch. But if you want to enjoy a quiet place to curl up with a good book or write one of your own, check out the loft. The lower level walks out to the backyard which allows plenty of day light to come in. And if you love doing crafts or hobbies, you will LOVE the Hobby Room!! There is so much more to tell, but I need to leave some things for you to discover on your own.
Location
State MD
County Montgomery
Zoning RE2
Direction South
Rooms
Other Rooms Dining Room, Primary Bedroom, Bedroom 2, Bedroom 3, Bedroom 4, Kitchen, Game Room, Family Room, Great Room, Laundry, Loft, Storage Room, Hobby Room, Screened Porch
Basement Full, Daylight, Full, Walkout Level, Workshop, Shelving, Rear Entrance, Improved, Fully Finished
Main Level Bedrooms 3
Interior
Interior Features Combination Kitchen/Dining, Dining Area, Entry Level Bedroom, Floor Plan - Open, Formal/Separate Dining Room, Primary Bath(s), Recessed Lighting, Store/Office, Stall Shower, Walk-in Closet(s), Wood Floors, Stove - Wood
Heating Heat Pump - Electric BackUp, Wood Burn Stove
Cooling Heat Pump(s)
Flooring Ceramic Tile, Hardwood
Fireplaces Number 2
Fireplaces Type Stone, Heatilator, Brick
Equipment Built-In Microwave, Cooktop, Dishwasher, Disposal, Dryer, Washer, Water Heater, Oven - Wall
Furnishings No
Fireplace Y
Window Features Double Pane
Appliance Built-In Microwave, Cooktop, Dishwasher, Disposal, Dryer, Washer, Water Heater, Oven - Wall
Heat Source Electric
Laundry Main Floor
Exterior
Exterior Feature Patio(s), Screened, Porch(es)
Parking Features Garage - Side Entry, Additional Storage Area, Garage Door Opener
Garage Spaces 2.0
Fence Split Rail
Utilities Available Cable TV
Water Access N
View Trees/Woods
Roof Type Composite
Street Surface Black Top
Accessibility None
Porch Patio(s), Screened, Porch(es)
Road Frontage City/County
Attached Garage 2
Total Parking Spaces 2
Garage Y
Building
Lot Description Backs to Trees, Corner, Cul-de-sac, Landscaping, Trees/Wooded
Story 2.5
Sewer Community Septic Tank, Private Septic Tank
Water Well
Architectural Style Contemporary, Ranch/Rambler, Cape Cod
Level or Stories 2.5
Additional Building Above Grade, Below Grade
Structure Type Cathedral Ceilings,2 Story Ceilings,Dry Wall,Wood Ceilings
New Construction N
Schools
Elementary Schools Goshen
Middle Schools Forest Oak
High Schools Gaithersburg
School District Montgomery County Public Schools
Others
Senior Community No
Tax ID 160101692808
Ownership Fee Simple
SqFt Source Estimated
Security Features Electric Alarm
Horse Property N
Special Listing Condition Standard
Read Less Info
Want to know what your home might be worth? Contact us for a FREE valuation!

Our team is ready to help you sell your home for the highest possible price ASAP

Bought with Ellie S Hitt • RE/MAX Town Center
"My job is to find and attract mastery-based agents to the office, protect the culture, and make sure everyone is happy! "






