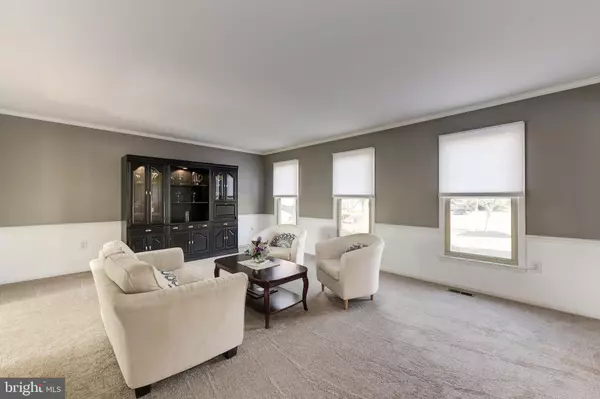$565,000
$539,900
4.6%For more information regarding the value of a property, please contact us for a free consultation.
5 Beds
3 Baths
2,806 SqFt
SOLD DATE : 05/17/2019
Key Details
Sold Price $565,000
Property Type Single Family Home
Sub Type Detached
Listing Status Sold
Purchase Type For Sale
Square Footage 2,806 sqft
Price per Sqft $201
Subdivision Yardley Hunt
MLS Listing ID PABU446144
Sold Date 05/17/19
Style Colonial
Bedrooms 5
Full Baths 2
Half Baths 1
HOA Y/N N
Abv Grd Liv Area 2,806
Originating Board BRIGHT
Year Built 1984
Annual Tax Amount $9,546
Tax Year 2018
Lot Size 0.496 Acres
Acres 0.5
Lot Dimensions 61.00 x 199.00
Property Description
Welcome to this Beautiful Brick Front Colonial Home Situated on a Quiet cul-de-sac in Desirable Yardley Hunt! Enter through the Foyer and you will be Greeted by an Elegantly Adorned Living and Dining Room Which Both have Crown Molding & Chair Rail. The Spacious Eat In Kitchen Boasts Stainless Stove, Microwave and Dishwasher, and offers an Abundance of Cabinet and Counter Space Including a Kitchen Island. Step Down Into the Family Room With Its Stately Wood-Burning Stone Fireplace to Gather Around During the Holidays or Just Unwind in Front of After a Long Day. The Huge Main Level Laundry/Mud Room Makes a Great Space For Transitioning From the Two Car Garage. Downstairs Also has a Pantry, Half Bath, and Closets for Storage. Escape Upstairs to the Master Bedroom Featuring Hardwood Floors, Crown Molding, and a Walk-In Closet. The Master Bathroom has a Fabulous Spa Tub, Stall Shower, Vanity, and Linen Closet. Four Spacious Additional Bedrooms, Full Bathroom, and Linen Closet complete this Upper Level. There is Also a Newly Finished Basement with Enough Space for Entertaining, Work, and Playplus Ample Storage. Enter Through the Sliding Doors in the Family Room that Lead You to the Magnificent Backyard. The Large Patio is Great for Entertaining All Year Long and Enjoy the In-Ground Pool throughout the Summer Season. The Pool has been Professionally Maintained with a Heat Pump Installed in 2013 and New Liner Installed 2015. The Rear Yard of this 1/2 acre lot is Fully Fenced in with a Vinyl Privacy Fence Installed in 2017. The Home is Neutral and Freshly Painted Throughout. A Walking Path Just Out Front of the Home Leads You to Veterans Square Monument Where there is Also the Lower Makefield Farmer's Market (May - Oct) & a playground. Walking Distance to Grocery Stores, Restaurants, and More! Easy Commute to I-95, PA Turnpike, Route 1, and Local Trains to Philadelphia and New York.
Location
State PA
County Bucks
Area Lower Makefield Twp (10120)
Zoning R1
Rooms
Other Rooms Living Room, Dining Room, Primary Bedroom, Bedroom 4, Bedroom 5, Kitchen, Family Room, Basement, Laundry, Bathroom 2, Bathroom 3, Attic, Primary Bathroom, Half Bath
Basement Full, Partially Finished
Interior
Interior Features Attic, Carpet, Ceiling Fan(s), Chair Railings, Crown Moldings, Dining Area, Family Room Off Kitchen, Formal/Separate Dining Room, Kitchen - Eat-In, Kitchen - Island, Primary Bath(s), Pantry, Recessed Lighting, Stall Shower, Walk-in Closet(s), Wood Floors
Hot Water Electric
Heating Heat Pump(s)
Cooling Central A/C
Flooring Carpet, Hardwood, Laminated, Vinyl
Fireplaces Number 1
Fireplaces Type Stone, Wood
Equipment Built-In Microwave, Dishwasher, Disposal, Dryer, Oven - Self Cleaning, Stainless Steel Appliances, Washer, Water Heater
Fireplace Y
Appliance Built-In Microwave, Dishwasher, Disposal, Dryer, Oven - Self Cleaning, Stainless Steel Appliances, Washer, Water Heater
Heat Source Electric
Laundry Main Floor
Exterior
Exterior Feature Patio(s)
Parking Features Garage - Side Entry, Garage Door Opener, Inside Access
Garage Spaces 6.0
Fence Rear, Vinyl
Pool Heated, In Ground
Water Access N
Roof Type Shingle
Accessibility None
Porch Patio(s)
Attached Garage 2
Total Parking Spaces 6
Garage Y
Building
Lot Description Cul-de-sac, Rear Yard
Story 2
Sewer Public Sewer
Water Public
Architectural Style Colonial
Level or Stories 2
Additional Building Above Grade, Below Grade
Structure Type Dry Wall
New Construction N
Schools
School District Pennsbury
Others
Senior Community No
Tax ID 20-021-073
Ownership Fee Simple
SqFt Source Assessor
Security Features Security System
Special Listing Condition Standard
Read Less Info
Want to know what your home might be worth? Contact us for a FREE valuation!

Our team is ready to help you sell your home for the highest possible price ASAP

Bought with Dennis L Houtz • BHHS Fox & Roach-Southampton
"My job is to find and attract mastery-based agents to the office, protect the culture, and make sure everyone is happy! "






