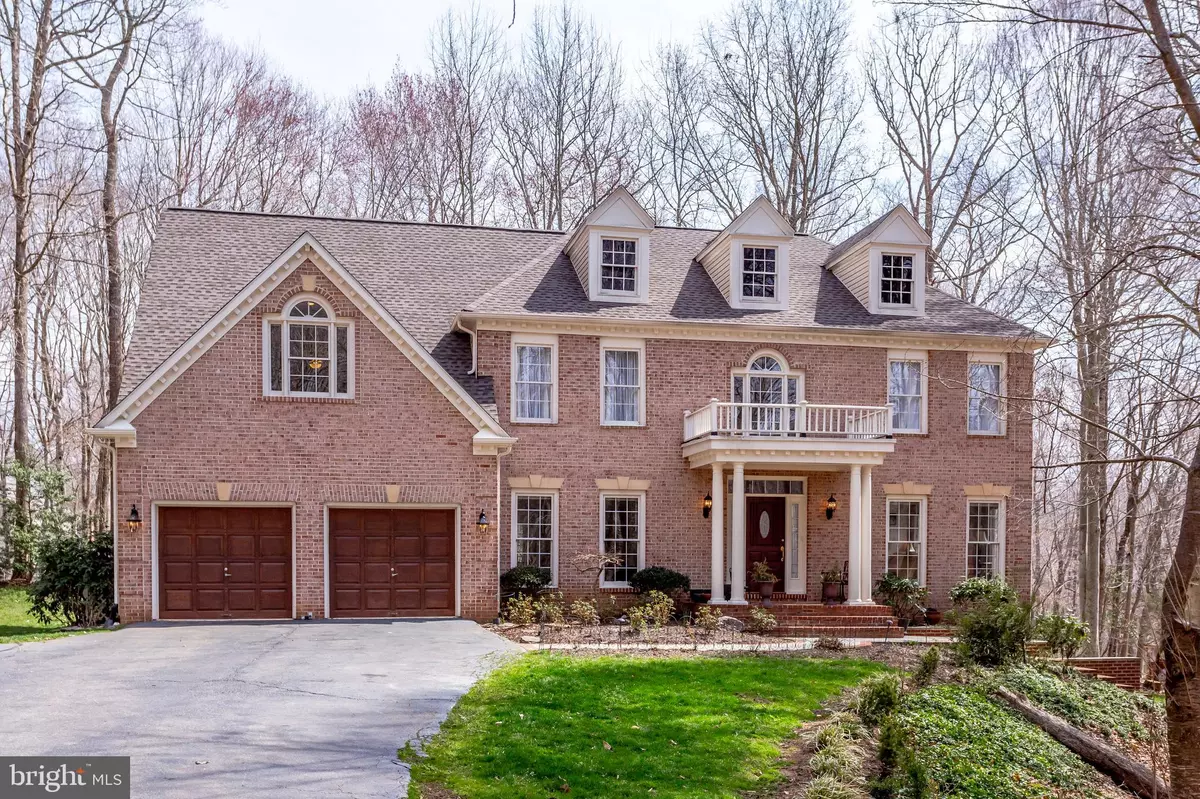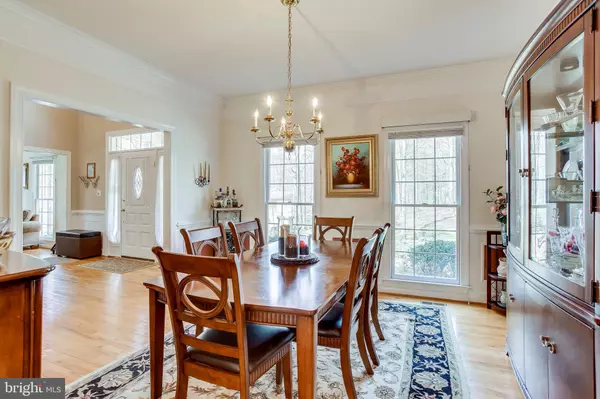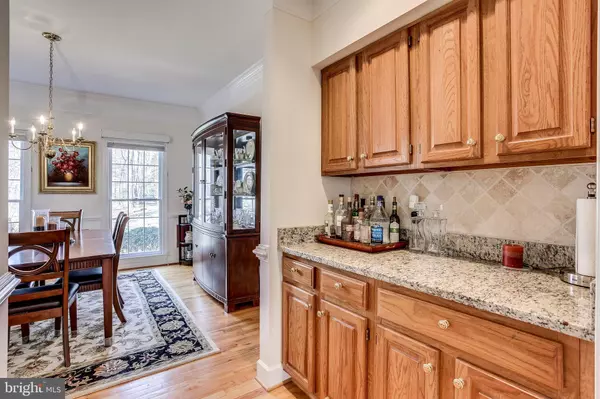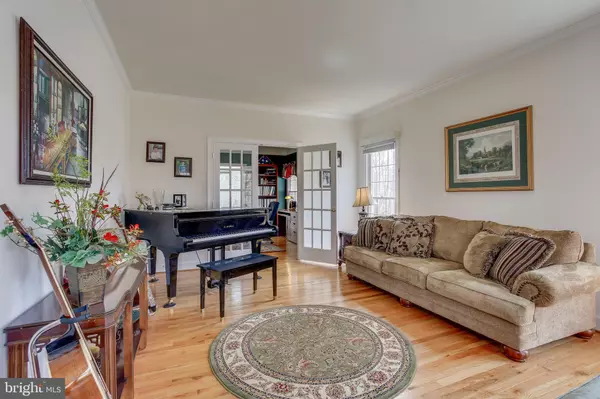$574,900
$579,900
0.9%For more information regarding the value of a property, please contact us for a free consultation.
4 Beds
3 Baths
3,902 SqFt
SOLD DATE : 05/10/2019
Key Details
Sold Price $574,900
Property Type Single Family Home
Sub Type Detached
Listing Status Sold
Purchase Type For Sale
Square Footage 3,902 sqft
Price per Sqft $147
Subdivision Bear Creek
MLS Listing ID VAPW462934
Sold Date 05/10/19
Style Colonial
Bedrooms 4
Full Baths 2
Half Baths 1
HOA Y/N N
Abv Grd Liv Area 3,902
Originating Board BRIGHT
Year Built 1989
Annual Tax Amount $6,239
Tax Year 2018
Lot Size 1.034 Acres
Acres 1.03
Property Description
STUNNING and stately brick home set back off the road. 2 story open foyer. Formal living room. Dining rooms with butlers pantry. Decorative moldings and hardwood floors throughout. Private office with built-in book shelves. Bright sun-room that leads to deck. Large family room with sky lights and wood burning fireplace. Wet bar with wine rack. Open concept to gourmet kitchen. Ample counter space, large island, backsplash, under cabinet lighting. Granite & some updated appliances. Private mud/laundry room. Large bedrooms. Hall bath with dual vanity. HUGE master suite with sitting area, walk-in his/her closet. Luxury bath with soaking tub and skylight. Enjoy the outdoors on the a spacious patio with sun-setter awning. Or relax in the sauna. Wooded and private lot. Sprinkler system. Room to grow in walk-out basement with lots of windows, pellet stove & full bath rough-in. New roof. Newer HWH. Too much to list it all.
Location
State VA
County Prince William
Zoning SR1
Rooms
Basement Partial, Connecting Stairway, Daylight, Partial, Rough Bath Plumb, Walkout Level, Unfinished, Windows
Interior
Interior Features Bar, Butlers Pantry, Ceiling Fan(s), Chair Railings, Crown Moldings, Dining Area, Floor Plan - Open, Formal/Separate Dining Room, Kitchen - Island, Recessed Lighting, Sauna, Sprinkler System, Walk-in Closet(s), Water Treat System, Window Treatments, Wood Floors
Hot Water Electric
Heating Heat Pump(s)
Cooling Ceiling Fan(s), Central A/C
Flooring Carpet, Hardwood
Fireplaces Number 1
Fireplaces Type Brick, Mantel(s), Wood
Equipment Built-In Microwave, Cooktop, Dishwasher, Disposal, Dryer, Exhaust Fan, Humidifier, Icemaker, Microwave, Refrigerator, Washer, Water Heater
Fireplace Y
Window Features Skylights
Appliance Built-In Microwave, Cooktop, Dishwasher, Disposal, Dryer, Exhaust Fan, Humidifier, Icemaker, Microwave, Refrigerator, Washer, Water Heater
Heat Source Electric
Laundry Main Floor
Exterior
Exterior Feature Patio(s), Deck(s)
Parking Features Garage - Front Entry, Inside Access
Garage Spaces 2.0
Utilities Available Cable TV, Under Ground
Water Access N
View Trees/Woods
Roof Type Architectural Shingle
Accessibility None
Porch Patio(s), Deck(s)
Attached Garage 2
Total Parking Spaces 2
Garage Y
Building
Lot Description Landscaping, Trees/Wooded
Story 3+
Sewer Septic = # of BR
Water Well
Architectural Style Colonial
Level or Stories 3+
Additional Building Above Grade, Below Grade
Structure Type 9'+ Ceilings,2 Story Ceilings,Cathedral Ceilings
New Construction N
Schools
Elementary Schools Signal Hill
Middle Schools Parkside
High Schools Osbourn Park
School District Prince William County Public Schools
Others
Senior Community No
Tax ID 7994-28-9356
Ownership Fee Simple
SqFt Source Assessor
Acceptable Financing Cash, Conventional, FHA, VA
Horse Property N
Listing Terms Cash, Conventional, FHA, VA
Financing Cash,Conventional,FHA,VA
Special Listing Condition Standard
Read Less Info
Want to know what your home might be worth? Contact us for a FREE valuation!

Our team is ready to help you sell your home for the highest possible price ASAP

Bought with Patricia B Stronko • Linton Hall Realtors
"My job is to find and attract mastery-based agents to the office, protect the culture, and make sure everyone is happy! "






