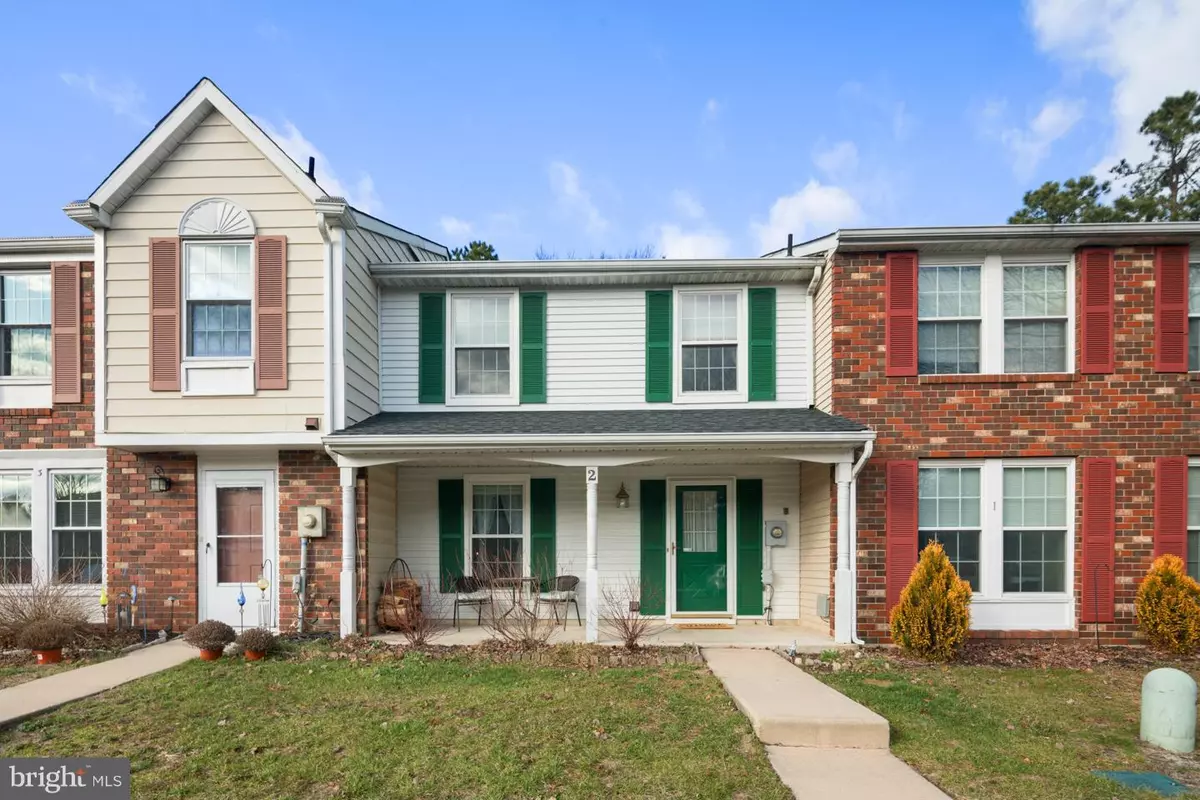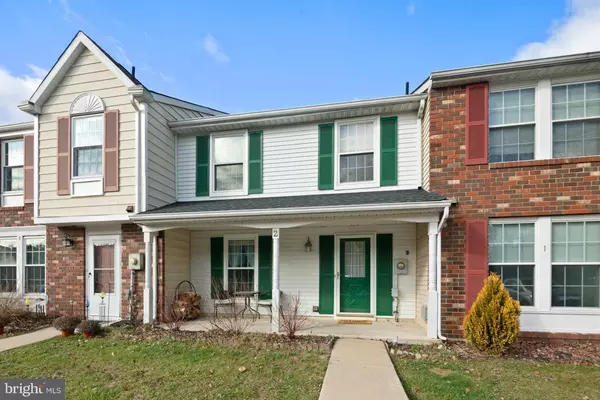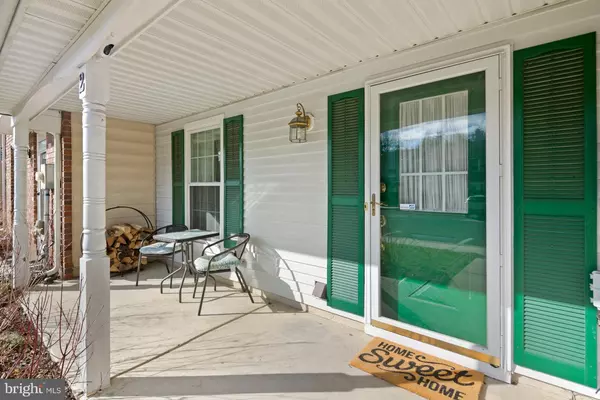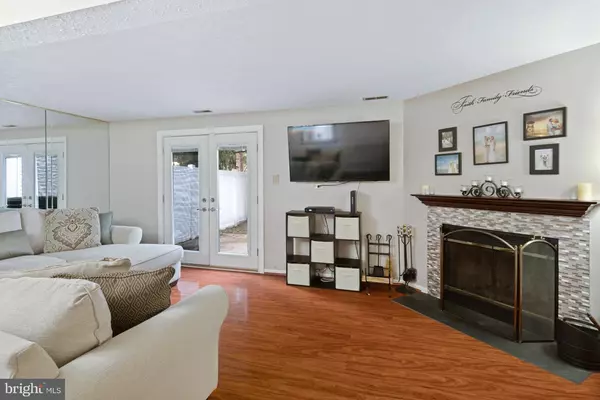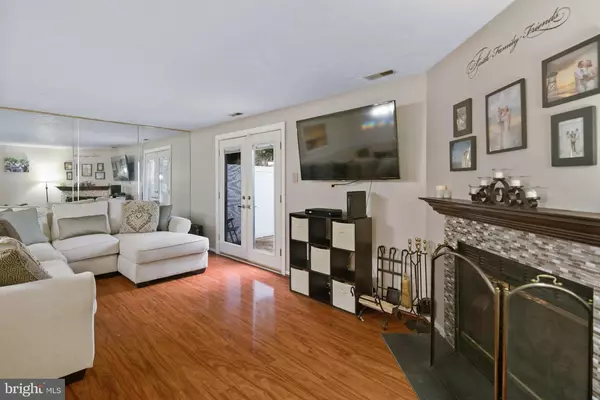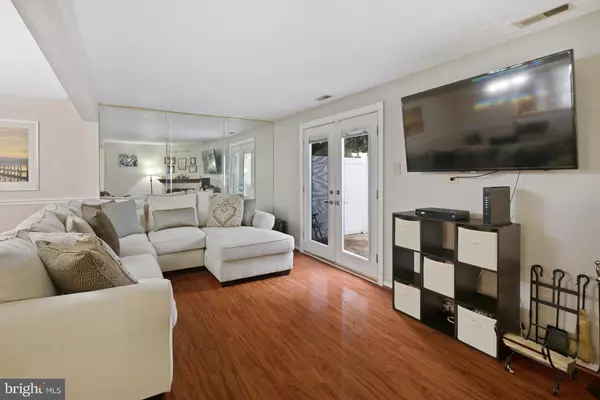$164,000
$165,000
0.6%For more information regarding the value of a property, please contact us for a free consultation.
3 Beds
2 Baths
1,320 SqFt
SOLD DATE : 04/30/2019
Key Details
Sold Price $164,000
Property Type Condo
Sub Type Condo/Co-op
Listing Status Sold
Purchase Type For Sale
Square Footage 1,320 sqft
Price per Sqft $124
Subdivision Wintergreen/Kings Gr
MLS Listing ID NJBL246264
Sold Date 04/30/19
Style Traditional
Bedrooms 3
Full Baths 1
Half Baths 1
Condo Fees $232/qua
HOA Fees $13
HOA Y/N Y
Abv Grd Liv Area 1,320
Originating Board BRIGHT
Year Built 1987
Annual Tax Amount $5,249
Tax Year 2019
Lot Size 2,000 Sqft
Acres 0.05
Property Description
This beautiful 3 bedroom, 1 1/2 bathroom home is located in desirable Wintergreen in Kings Grant. Upon arriving at the home the curb appeal will wow you! It features a wonderful covered front patio, vinyl siding and approximately 6 year old roof. The first floor offers a new owner with neutral newer paint though out with a mixture of original hard wood floor and newer laminate flooring. The kitchen is spacious with ample counter space and a serving window leading to the Dining room. The Dining room and living room have an open floor plan with a wood burning fire place and direct access to the rear patio and yard. A half bath, washer dryer complete the first floor. The second floor has 3 bedrooms and a full bathroom. The full bathroom has recently received new paint, new tile floor, new toilet, new vanity, new mirror and a new light. The master bedroom has a large walk in closet. The HVAC system was replaced in 2016. There is direct access to the Links Golf Club and Black Run Preserve just a short walk from the home.
Location
State NJ
County Burlington
Area Evesham Twp (20313)
Zoning RD-1
Rooms
Other Rooms Living Room, Dining Room, Primary Bedroom, Bedroom 2, Bedroom 3, Kitchen
Interior
Interior Features Carpet, Ceiling Fan(s), Dining Area, Formal/Separate Dining Room, Kitchen - Eat-In, Pantry, Wood Floors, Walk-in Closet(s)
Hot Water Electric
Heating Forced Air
Cooling Central A/C
Flooring Hardwood, Carpet, Tile/Brick, Laminated
Fireplaces Number 1
Fireplaces Type Wood
Equipment Built-In Range, Built-In Microwave, Dishwasher, Refrigerator, Dryer - Electric, Washer - Front Loading, Trash Compactor
Furnishings No
Fireplace Y
Appliance Built-In Range, Built-In Microwave, Dishwasher, Refrigerator, Dryer - Electric, Washer - Front Loading, Trash Compactor
Heat Source Electric
Laundry Main Floor
Exterior
Exterior Feature Patio(s), Porch(es)
Garage Spaces 2.0
Utilities Available Cable TV, Electric Available, Phone Available
Amenities Available Basketball Courts, Jog/Walk Path, Pool - Outdoor, Tennis Courts, Other
Water Access N
Roof Type Pitched,Shingle
Accessibility None
Porch Patio(s), Porch(es)
Total Parking Spaces 2
Garage N
Building
Story 2
Sewer Public Sewer
Water Public
Architectural Style Traditional
Level or Stories 2
Additional Building Above Grade, Below Grade
New Construction N
Schools
School District Evesham Township
Others
HOA Fee Include Pool(s)
Senior Community No
Tax ID 13-00052 18-00061
Ownership Fee Simple
SqFt Source Estimated
Acceptable Financing Cash, Conventional, FHA 203(b), VA
Horse Property N
Listing Terms Cash, Conventional, FHA 203(b), VA
Financing Cash,Conventional,FHA 203(b),VA
Special Listing Condition Standard
Read Less Info
Want to know what your home might be worth? Contact us for a FREE valuation!

Our team is ready to help you sell your home for the highest possible price ASAP

Bought with Rachael Cohen • Keller Williams Realty - Moorestown
"My job is to find and attract mastery-based agents to the office, protect the culture, and make sure everyone is happy! "

