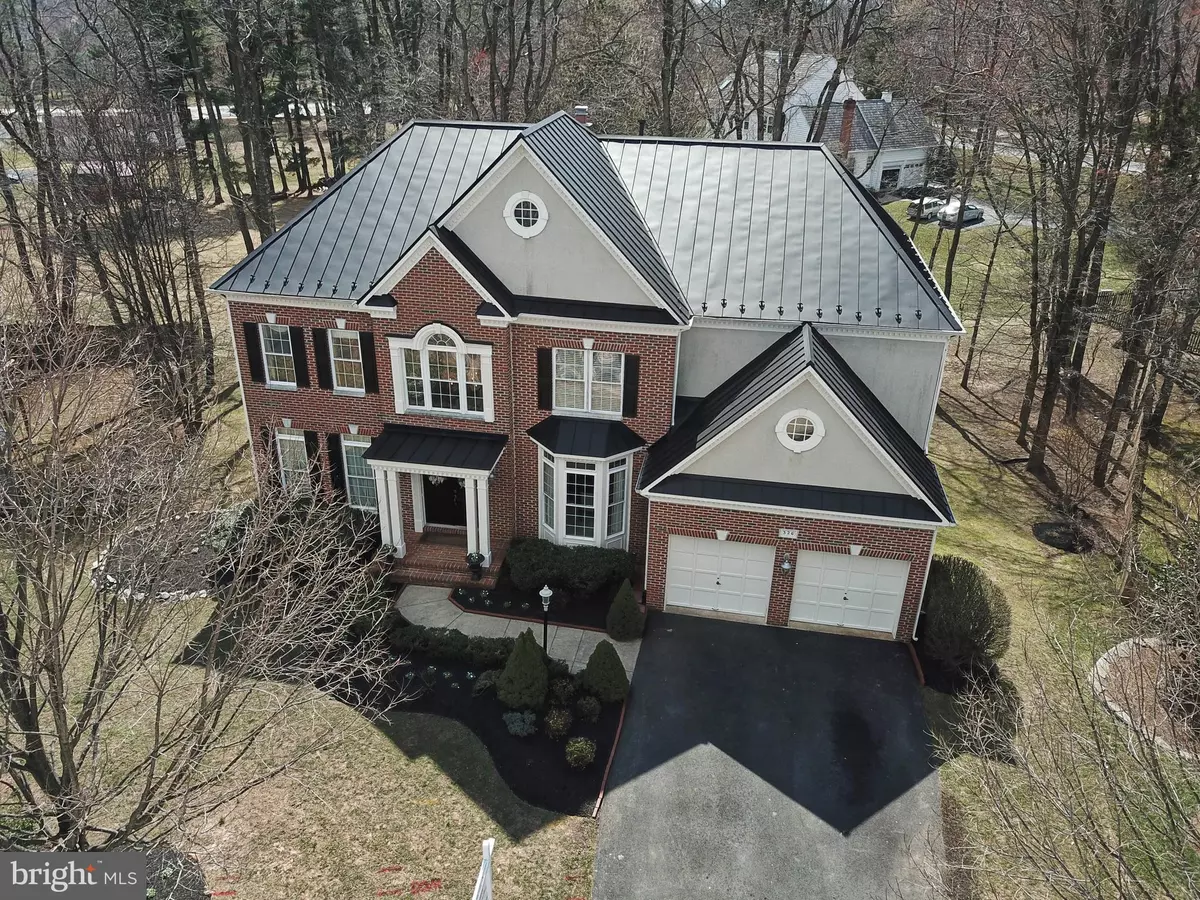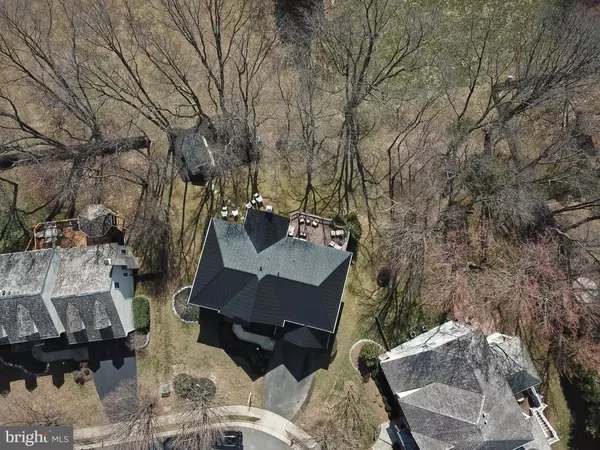$760,000
$749,000
1.5%For more information regarding the value of a property, please contact us for a free consultation.
5 Beds
5 Baths
4,774 SqFt
SOLD DATE : 05/01/2019
Key Details
Sold Price $760,000
Property Type Single Family Home
Sub Type Detached
Listing Status Sold
Purchase Type For Sale
Square Footage 4,774 sqft
Price per Sqft $159
Subdivision Woodlea Manor
MLS Listing ID VALO356160
Sold Date 05/01/19
Style Colonial
Bedrooms 5
Full Baths 4
Half Baths 1
HOA Fees $75/mo
HOA Y/N Y
Abv Grd Liv Area 3,462
Originating Board BRIGHT
Year Built 2000
Annual Tax Amount $6,924
Tax Year 2018
Lot Size 0.350 Acres
Acres 0.35
Property Description
Beautiful 5 bedroom/4,5 bath home. One of the largest and youngest in the Woodlea Manor. The Browning Model. Peacefully located on a quiet cul-de-sac. One of a kind. Amazing custom built play house/she-shed with beds for 3. Walkout basement.Custom built in bookshelves and cabinetry in the office and in the basement. The property is beautifully landscaped with dogwood, crepe myrtle, autumn cherry, and a front garden path lined with knock-out roses and azaleas. WHAT HAS BEEN DONE TO THE HOME?Metal Roof with snow birds 2017 Alpha Rain;Outside Garden; shed under deck;Children s custom playhouse with whimsical weather vane, complete with electricity etc. Large stone pathway to the playhouse;Gas Fireplace Insert installed 2019 Forced Hot Air with remote control and remote thermostat;Fireplace surround and custom mantel;Refinished kitchen 2019;Coffee wet bar; Double door pantry in kitchen;New Dishwasher 2017; custom window bench with storage;Water Heater Replaced 2014AC Units Replaced 2008 ME FLOW;Furnace Units Replaced 2014 ME Flow;Toilets Replaced to ADA 2014 -ME FlowUpgraded Downspouts to 6 ; Driveway completely replaced from base up in 2018Full bath with Custom Vanity in basement.Built in bookshelf in basement and in the main floor office Dry bar with wine refrigerator in the basement.5th Basement Bedroom with laminate hardwood floor and walk in closet;Basement Craft room with laminate hardwood floor; Basement recently upgraded carpet and padding;Ceiling in movie room with sound proof insulated ceiling
Location
State VA
County Loudoun
Zoning LB:R4 - LB:SINGLE FAMILY
Rooms
Other Rooms Living Room, Dining Room, Bedroom 5, Kitchen, Breakfast Room, Laundry, Office, Utility Room, Media Room
Basement Full, Walkout Level, Daylight, Full, Windows, Shelving, Rear Entrance, Outside Entrance
Interior
Interior Features Breakfast Area, Built-Ins, Carpet, Cedar Closet(s), Combination Kitchen/Dining, Crown Moldings, Dining Area, Double/Dual Staircase, Family Room Off Kitchen, Floor Plan - Open, Formal/Separate Dining Room, Pantry, Recessed Lighting, Walk-in Closet(s), Wet/Dry Bar
Heating Hot Water
Cooling Central A/C
Flooring Carpet, Wood
Fireplaces Number 1
Fireplaces Type Fireplace - Glass Doors, Gas/Propane, Mantel(s)
Equipment Built-In Range, Cooktop, Dishwasher, Disposal, Dryer - Electric, Icemaker, Oven - Double, Oven - Self Cleaning, Oven/Range - Gas, Refrigerator, Washer, Water Heater
Furnishings No
Fireplace Y
Appliance Built-In Range, Cooktop, Dishwasher, Disposal, Dryer - Electric, Icemaker, Oven - Double, Oven - Self Cleaning, Oven/Range - Gas, Refrigerator, Washer, Water Heater
Heat Source Natural Gas
Laundry Upper Floor
Exterior
Amenities Available Party Room, Pool - Outdoor, Swimming Pool, Tennis Courts, Basketball Courts
Water Access N
View Trees/Woods
Roof Type Metal
Accessibility None
Garage N
Building
Story 3+
Sewer No Septic System
Water Public
Architectural Style Colonial
Level or Stories 3+
Additional Building Above Grade, Below Grade
Structure Type 2 Story Ceilings,9'+ Ceilings,Dry Wall,Tray Ceilings
New Construction N
Schools
Elementary Schools Evergreen Mill
Middle Schools J. L. Simpson
High Schools Loudoun County
School District Loudoun County Public Schools
Others
HOA Fee Include Pool(s)
Senior Community No
Tax ID 273155206000
Ownership Fee Simple
SqFt Source Assessor
Acceptable Financing Contract, Conventional, Cash, VA, Other
Horse Property N
Listing Terms Contract, Conventional, Cash, VA, Other
Financing Contract,Conventional,Cash,VA,Other
Special Listing Condition Standard
Read Less Info
Want to know what your home might be worth? Contact us for a FREE valuation!

Our team is ready to help you sell your home for the highest possible price ASAP

Bought with Jon C. Silvey • Pearson Smith Realty, LLC
"My job is to find and attract mastery-based agents to the office, protect the culture, and make sure everyone is happy! "






