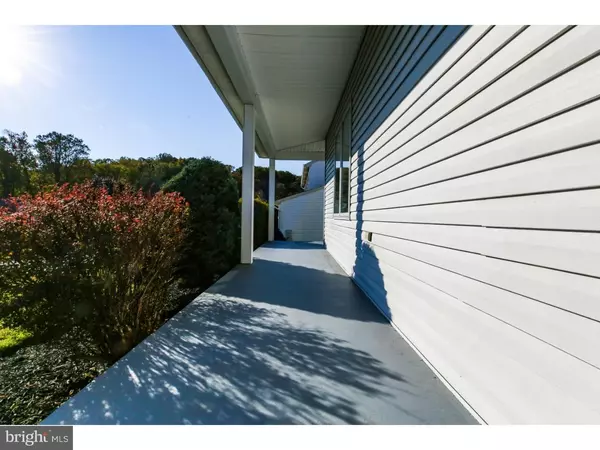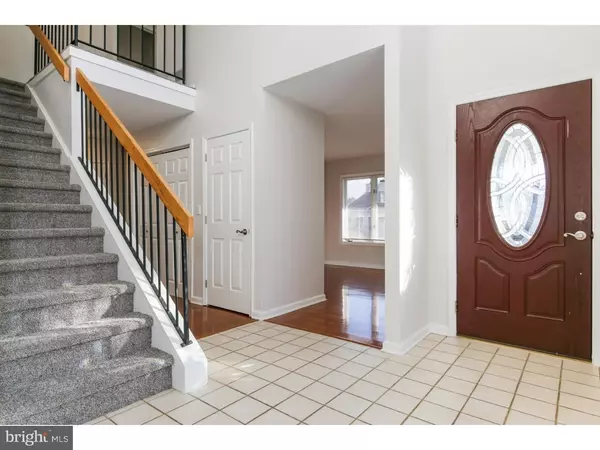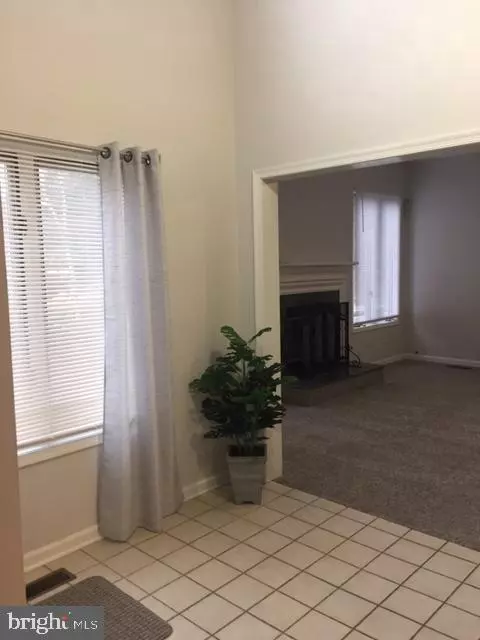$370,000
$364,900
1.4%For more information regarding the value of a property, please contact us for a free consultation.
3 Beds
3 Baths
2,675 SqFt
SOLD DATE : 04/30/2019
Key Details
Sold Price $370,000
Property Type Single Family Home
Sub Type Detached
Listing Status Sold
Purchase Type For Sale
Square Footage 2,675 sqft
Price per Sqft $138
Subdivision Crossan Pointe
MLS Listing ID DENC100608
Sold Date 04/30/19
Style Contemporary
Bedrooms 3
Full Baths 2
Half Baths 1
HOA Fees $6/ann
HOA Y/N Y
Abv Grd Liv Area 2,675
Originating Board TREND
Year Built 1989
Annual Tax Amount $3,610
Tax Year 2018
Lot Size 7,405 Sqft
Acres 0.17
Lot Dimensions 71X104
Property Description
Get ready to jump ahead of the Spring market! This Beautifully updated Contemporary 2-Story home is nestled in the Heart of the Pike Creek Valley and Red Clay School District and is READY FOR IMMEDIATE OCCUPANCY. The Traditional Front Wrap Around porch on a manicured front yard leads to the Oval Feather River Front door and there are surprises that will greet you upon entering the updated 2,675 Sq. residence. Upon entering the huge 2-Story Open Foyer on the Main level you'll observe the fresh New Modern freshly Painted light gray palette with accommodating Carpeting and padding on the Main and Upper Levels. The Cathedral Ceilings with new modern Fan/light fixture with remote, a Newly installed slider 9/2018 accent your Huge Spacious 22 X 16 Great Room with a Wood Burning Fireplace. Living room/Den/ office with hardwoods are at the front which overlooks out to the covered porch AND could easily converted to a FIRST FLOOR SUITE with access to the bathroom by just adding a door. Moving towards the back you'll have an updated powder room and an available laundry area if preferred as an option. Dark Cabinetry in your Spacious 18 X 18 large Eat in kitchen with Frigidaire S/S Appliances, Pewter knobs, New updated Moen Motion Sensor faucet, New Slider 9/2018 plus an 18x11 Spacious Private Dining Room and a Pantry and two large closets which complete the main level. The Upper level provides you with 3 Generous sized Bedrooms with New Modern fan/light fixtures and Two large Walk in Closets The Very large 17 x 14 Main Bedroom provides you with an 11X11 en-suite 4 piece Bath, Large Whirlpool Jacuzzi with jets, new vanity and lights with adjoining Laundry Room off the Bedroom for your added convenience. Both Front Bedrooms feature New 58X64 Bay windows installed 10/2018. A Finished lower level for all recreational living , Brand New Water Heater 9/2018 and a 2-10 Supreme Home Buyer Warranty are also available. Don't hesitate to make an appointment today; you won't be disappointed!
Location
State DE
County New Castle
Area Elsmere/Newport/Pike Creek (30903)
Zoning NC6.5
Rooms
Other Rooms Living Room, Dining Room, Primary Bedroom, Bedroom 2, Kitchen, Family Room, Bedroom 1, Laundry, Other, Attic
Basement Full
Interior
Interior Features Primary Bath(s), Kitchen - Island, Butlers Pantry, Skylight(s), Ceiling Fan(s), Stall Shower, Kitchen - Eat-In
Hot Water Electric
Heating Forced Air
Cooling Central A/C
Flooring Fully Carpeted, Tile/Brick
Fireplaces Number 1
Fireplaces Type Marble
Equipment Cooktop, Oven - Self Cleaning, Dishwasher, Refrigerator, Disposal, Energy Efficient Appliances, Built-In Microwave
Fireplace Y
Appliance Cooktop, Oven - Self Cleaning, Dishwasher, Refrigerator, Disposal, Energy Efficient Appliances, Built-In Microwave
Heat Source Natural Gas
Laundry Upper Floor
Exterior
Exterior Feature Patio(s), Porch(es)
Parking Features Garage - Front Entry, Garage Door Opener, Inside Access, Oversized
Garage Spaces 4.0
Fence Other
Utilities Available Cable TV
Water Access N
Roof Type Pitched,Shingle
Accessibility None
Porch Patio(s), Porch(es)
Attached Garage 2
Total Parking Spaces 4
Garage Y
Building
Lot Description Irregular, Front Yard, Rear Yard, SideYard(s)
Story 2
Foundation Concrete Perimeter
Sewer Public Sewer
Water Public
Architectural Style Contemporary
Level or Stories 2
Additional Building Above Grade
Structure Type Cathedral Ceilings,9'+ Ceilings,High
New Construction N
Schools
Elementary Schools Heritage
Middle Schools Skyline
High Schools John Dickinson
School District Red Clay Consolidated
Others
HOA Fee Include Snow Removal
Senior Community No
Tax ID 08-049.10-030
Ownership Fee Simple
SqFt Source Assessor
Security Features Security System
Acceptable Financing Conventional, VA, FHA 203(b)
Listing Terms Conventional, VA, FHA 203(b)
Financing Conventional,VA,FHA 203(b)
Special Listing Condition Standard
Read Less Info
Want to know what your home might be worth? Contact us for a FREE valuation!

Our team is ready to help you sell your home for the highest possible price ASAP

Bought with Lauren A Janes • Long & Foster Real Estate, Inc.
"My job is to find and attract mastery-based agents to the office, protect the culture, and make sure everyone is happy! "






