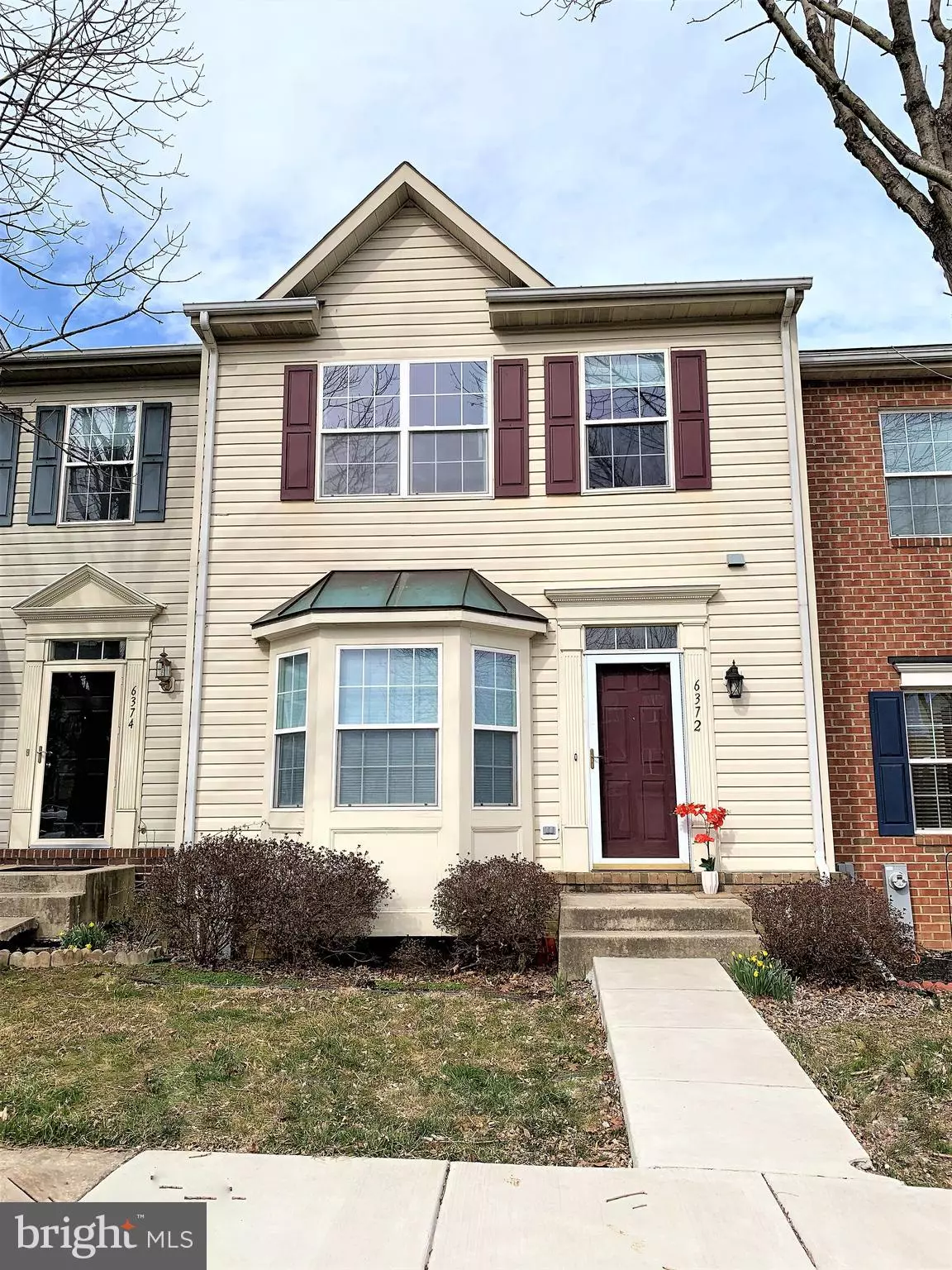$340,000
$338,000
0.6%For more information regarding the value of a property, please contact us for a free consultation.
3 Beds
3 Baths
2,130 SqFt
SOLD DATE : 04/26/2019
Key Details
Sold Price $340,000
Property Type Townhouse
Sub Type Interior Row/Townhouse
Listing Status Sold
Purchase Type For Sale
Square Footage 2,130 sqft
Price per Sqft $159
Subdivision Village Of Long Reach
MLS Listing ID MDHW251844
Sold Date 04/26/19
Style Colonial
Bedrooms 3
Full Baths 2
Half Baths 1
HOA Fees $57/mo
HOA Y/N Y
Abv Grd Liv Area 1,520
Originating Board BRIGHT
Year Built 1998
Annual Tax Amount $4,794
Tax Year 2019
Lot Size 1,700 Sqft
Acres 0.04
Property Description
UNDER CONTRACT BEFORE HITTING THE MARKET! This move-in ready home, drenched with natural light and nestled at the end of a quiet cul-de-sac, is just what you've been looking for! Gleaming hardwood floors greet you as you walk into the spacious foyer. The updated kitchen will delight any chef offering 42" cabinets, granite counter tops, center island with additional storage and bay window breakfast nook. Relax and enjoy the inviting family room, open to the dining area. The generously sized deck off the family room backs to an open area, creating a private space to gather with friends or just relax with your morning coffee. At the end of a long day, relax in the spacious master bedroom with vaulted ceilings and attached master bath with dual sinks and soaking tub. Completing the upper level are two ample sized bedrooms. All three bedrooms shine with new carpet. The bright and sunny lower level walk-out basement features a spacious recreation room and plenty of room for storage. Step outside and enjoy the peaceful trails of the Kendall Ridge loop. Conveniently located within minutes of Long Reach Park, Kendall Ridge Loop, major commuting routes, shops, restaurants, and so much more. Meticulously maintained and designed with style, this gorgeous property awaits you. Welcome Home!
Location
State MD
County Howard
Zoning NT
Rooms
Other Rooms Dining Room, Primary Bedroom, Bedroom 2, Bedroom 3, Kitchen, Family Room, Basement, Foyer, Bathroom 1, Bathroom 2, Primary Bathroom
Basement Connecting Stairway, Full, Fully Finished, Outside Entrance, Rear Entrance, Walkout Level
Interior
Interior Features Carpet, Ceiling Fan(s), Dining Area, Floor Plan - Open, Kitchen - Island, Primary Bath(s), Upgraded Countertops, Wood Floors
Hot Water Natural Gas
Heating Forced Air
Cooling Central A/C, Ceiling Fan(s)
Flooring Carpet, Ceramic Tile, Hardwood
Equipment Dishwasher, Disposal, Dryer, Exhaust Fan, Icemaker, Oven/Range - Gas, Refrigerator, Stainless Steel Appliances, Washer
Furnishings No
Fireplace N
Window Features Bay/Bow
Appliance Dishwasher, Disposal, Dryer, Exhaust Fan, Icemaker, Oven/Range - Gas, Refrigerator, Stainless Steel Appliances, Washer
Heat Source Natural Gas
Exterior
Exterior Feature Deck(s)
Garage Spaces 2.0
Water Access N
View Trees/Woods
Accessibility None
Porch Deck(s)
Total Parking Spaces 2
Garage N
Building
Lot Description Backs to Trees
Story 3+
Sewer Public Sewer
Water Public
Architectural Style Colonial
Level or Stories 3+
Additional Building Above Grade, Below Grade
Structure Type Vaulted Ceilings
New Construction N
Schools
Elementary Schools Jeffers Hill
Middle Schools Mayfield Woods
High Schools Long Reach
School District Howard County Public School System
Others
Senior Community No
Tax ID 1416211540
Ownership Fee Simple
SqFt Source Assessor
Horse Property N
Special Listing Condition Standard
Read Less Info
Want to know what your home might be worth? Contact us for a FREE valuation!

Our team is ready to help you sell your home for the highest possible price ASAP

Bought with Robert J Chew • Berkshire Hathaway HomeServices PenFed Realty
"My job is to find and attract mastery-based agents to the office, protect the culture, and make sure everyone is happy! "


