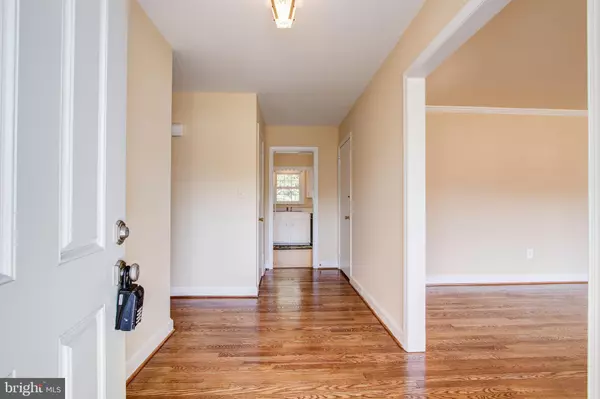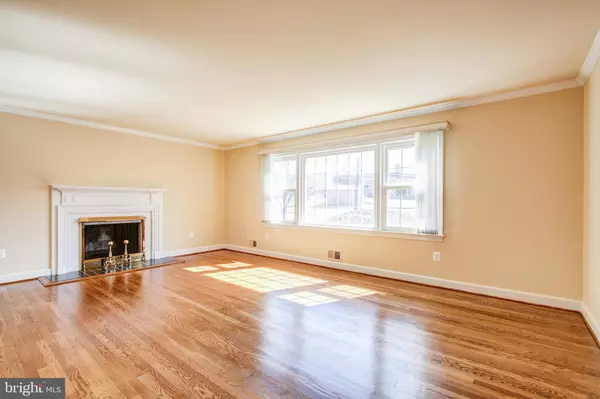$440,000
$400,000
10.0%For more information regarding the value of a property, please contact us for a free consultation.
5 Beds
3 Baths
2,936 SqFt
SOLD DATE : 04/25/2019
Key Details
Sold Price $440,000
Property Type Single Family Home
Sub Type Detached
Listing Status Sold
Purchase Type For Sale
Square Footage 2,936 sqft
Price per Sqft $149
Subdivision Rosemont
MLS Listing ID MDMC622370
Sold Date 04/25/19
Style Raised Ranch/Rambler
Bedrooms 5
Full Baths 3
HOA Y/N N
Abv Grd Liv Area 1,836
Originating Board BRIGHT
Year Built 1966
Annual Tax Amount $4,239
Tax Year 2018
Lot Size 0.489 Acres
Acres 0.49
Property Description
Stunning single family home in Gaithersburg! Situated on almost a half acre of land. This home is well maintained and move-in ready featuring 5 bedrooms and 3 bathrooms. The main level features gleaming hardwood floors throughout. The living room is bright with cozy wood burning fireplace. Spacious formal dining room perfect for entertaining. Gorgeous sunroom located off the dining and kitchen with direct access to the back patio and yard. Spacious master bedroom with walk-in closet and ensuite bath. The lower level is fully finished with another wood burning fireplace, laundry, and huge rec space. Additional bedroom with attached full bath and walk-out to the back yard. Conveniently located within minutes of I-270, 370, the ICC and other major commuter routes. Shady Grove Metro only 1.5 Miles away. Close to shopping, restaurants, schools, local parks, and much more! Don't forget to check out the 3D Tour of this great home!
Location
State MD
County Montgomery
Zoning R200
Rooms
Basement Fully Finished, Walkout Level
Main Level Bedrooms 4
Interior
Interior Features Built-Ins, Carpet, Ceiling Fan(s), Crown Moldings, Floor Plan - Traditional, Formal/Separate Dining Room, Kitchen - Eat-In, Kitchen - Table Space, Walk-in Closet(s), Wood Floors
Hot Water Electric
Heating Forced Air
Cooling Central A/C
Flooring Carpet, Ceramic Tile, Hardwood, Vinyl
Fireplaces Number 2
Fireplaces Type Wood
Equipment Stove, Microwave, Refrigerator, Icemaker, Dishwasher, Disposal, Freezer, Humidifier
Furnishings No
Fireplace Y
Window Features Double Pane
Appliance Stove, Microwave, Refrigerator, Icemaker, Dishwasher, Disposal, Freezer, Humidifier
Heat Source Natural Gas
Laundry Basement
Exterior
Exterior Feature Patio(s), Screened
Parking Features Garage - Side Entry, Garage Door Opener
Garage Spaces 2.0
Water Access N
View Trees/Woods
Roof Type Shingle
Accessibility Level Entry - Main
Porch Patio(s), Screened
Attached Garage 2
Total Parking Spaces 2
Garage Y
Building
Lot Description Backs to Trees
Story 2
Sewer Public Sewer
Water Public
Architectural Style Raised Ranch/Rambler
Level or Stories 2
Additional Building Above Grade, Below Grade
Structure Type Paneled Walls,Dry Wall
New Construction N
Schools
Elementary Schools Rosemont
Middle Schools Forest Oak
High Schools Gaithersburg
School District Montgomery County Public Schools
Others
Senior Community No
Tax ID 160900778866
Ownership Fee Simple
SqFt Source Estimated
Horse Property N
Special Listing Condition Standard
Read Less Info
Want to know what your home might be worth? Contact us for a FREE valuation!

Our team is ready to help you sell your home for the highest possible price ASAP

Bought with GuiYing Pan • Signature Home Realty LLC
"My job is to find and attract mastery-based agents to the office, protect the culture, and make sure everyone is happy! "






