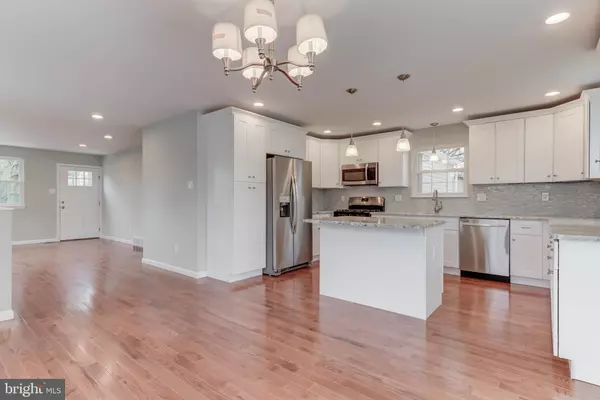$315,000
$324,900
3.0%For more information regarding the value of a property, please contact us for a free consultation.
3 Beds
3 Baths
1,688 SqFt
SOLD DATE : 04/24/2019
Key Details
Sold Price $315,000
Property Type Single Family Home
Sub Type Detached
Listing Status Sold
Purchase Type For Sale
Square Footage 1,688 sqft
Price per Sqft $186
Subdivision Marple Gardens
MLS Listing ID PADE437632
Sold Date 04/24/19
Style Ranch/Rambler
Bedrooms 3
Full Baths 2
Half Baths 1
HOA Y/N N
Abv Grd Liv Area 1,128
Originating Board BRIGHT
Year Built 1956
Annual Tax Amount $4,456
Tax Year 2018
Lot Size 0.321 Acres
Acres 0.32
Property Description
Here is the home you have been dreaming of.... Professionally renovated Aston ranch home featuring 3 bedrooms and 2 1/2 baths with a 2 car detached garage. No detail was missed with this top to bottom renovation. On the main level you will love the open floor plan with oak hardwood floors flowing throughout the living room, dining room and kitchen. The kitchen has been upgraded to the max to include new soft close cabinets, granite counters, center island, recessed lights, crown molding, stainless steel appliances, and glass tile back-splash. The dining features a sliding glass door to the rear patio and access to the large 2 car detached garage. The hall bath is new with subway tile tub surround, new vanity and toilet and solar tube for lovely daytime light. The main bedroom features the 2nd full bath on the main level and features a double sink vanity, tile floor, new toilet and custom tile walk in shower. The basement is full and finished and offers a large family room with an attached powder room. The laundry room is also in the basement along with the mechanical room/ storage room. The home has a rear yard which is newly graded and is great for playing or entertaining. The exterior of the home has been updated with new vinyl siding, new windows, and new roof. This home has it all! Needless to say this is a Must See Home!
Location
State PA
County Delaware
Area Aston Twp (10402)
Zoning RES
Rooms
Other Rooms Living Room, Dining Room, Primary Bedroom, Bedroom 2, Bedroom 3, Kitchen, Family Room, Laundry
Basement Full
Main Level Bedrooms 3
Interior
Interior Features Ceiling Fan(s), Carpet, Dining Area, Floor Plan - Open, Kitchen - Island, Primary Bath(s), Pantry, Recessed Lighting, Solar Tube(s), Wood Floors
Hot Water Electric
Heating Forced Air
Cooling Central A/C
Flooring Carpet, Ceramic Tile, Hardwood
Equipment Built-In Microwave, Dishwasher, Oven/Range - Gas, Refrigerator, Stainless Steel Appliances, Water Heater
Furnishings No
Fireplace N
Window Features Double Pane,Energy Efficient,Replacement,Screens
Appliance Built-In Microwave, Dishwasher, Oven/Range - Gas, Refrigerator, Stainless Steel Appliances, Water Heater
Heat Source Natural Gas
Laundry Basement
Exterior
Exterior Feature Patio(s)
Parking Features Garage Door Opener
Garage Spaces 5.0
Water Access N
Roof Type Pitched,Shingle,Asphalt
Accessibility None
Porch Patio(s)
Total Parking Spaces 5
Garage Y
Building
Story 1
Sewer Public Sewer
Water Public
Architectural Style Ranch/Rambler
Level or Stories 1
Additional Building Above Grade, Below Grade
Structure Type Dry Wall
New Construction N
Schools
Middle Schools Northley
High Schools Sun Valley
School District Penn-Delco
Others
Senior Community No
Tax ID 02-00-02591-00
Ownership Fee Simple
SqFt Source Assessor
Horse Property N
Special Listing Condition Standard
Read Less Info
Want to know what your home might be worth? Contact us for a FREE valuation!

Our team is ready to help you sell your home for the highest possible price ASAP

Bought with David A Batty • Keller Williams Realty Devon-Wayne
"My job is to find and attract mastery-based agents to the office, protect the culture, and make sure everyone is happy! "






