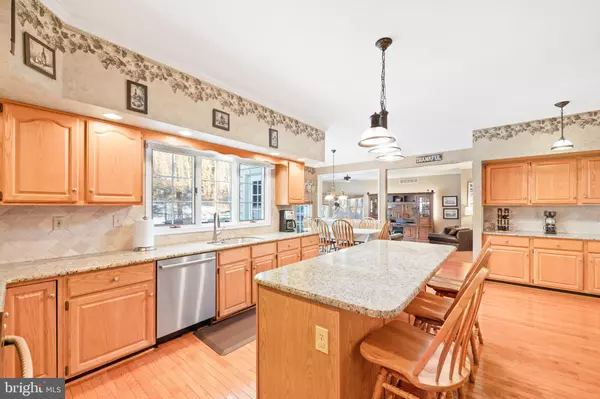$651,124
$648,000
0.5%For more information regarding the value of a property, please contact us for a free consultation.
5 Beds
5 Baths
5,942 SqFt
SOLD DATE : 04/19/2019
Key Details
Sold Price $651,124
Property Type Single Family Home
Sub Type Detached
Listing Status Sold
Purchase Type For Sale
Square Footage 5,942 sqft
Price per Sqft $109
Subdivision Cheshire Knoll
MLS Listing ID PACT360566
Sold Date 04/19/19
Style Traditional
Bedrooms 5
Full Baths 4
Half Baths 1
HOA Y/N N
Abv Grd Liv Area 5,102
Originating Board BRIGHT
Year Built 1992
Annual Tax Amount $8,317
Tax Year 2018
Lot Size 1.000 Acres
Acres 1.0
Property Description
Magnificently maintained five (5) bedroom, four and a half bath (4.1) custom colonial home in the desirable Cheshire Knoll neighborhood, situated on a beautifully, professionally landscaped corner lot with terrific front, side and rear yards. Featuring a brand new stone/vinyl siding exterior to the entire home, a dramatic floor plan with a grand entry foyer with curved staircase and 9 ft. ceilings throughout, an incredible open and spacious gourmet kitchen, formal living and dining room, first floor office or study. Guests are greeted to this immaculate home by the custom front stone walkway, a grand entryway with hardwood floors (featured throughout the home). The two-story foyer leads to a smartly decorated and fashionable formal living room with glass French doors. The foyer hallway leads to a fa room with a brick fireplace, entertainment center and large windows which fill the space with great natural light. Remodeled half bath features granite countertop. A back door then leads to the spacious rear deck for entertaining with stairs leading down to the custom stone patio with built-in stone fire pit and sitting wall and large backyard. The spacious gourmet kitchen features a large island, granite counter tops, custom large oak cabinets that surround the kitchen, a coffee bar and a large pantry. Just off the kitchen is a first-floor laundry with ample cabinet and closet space and wash tub, a side entry to the driveway, and then a tremendous extra room (20 x 30) with full bath that is suitable for an in-law or au pair suite, an additional playroom or place to learn. This room, like the entire home, provides plenty of storage and accessibility. Walking up the curved staircase with wainscoting, the expansive main bedroom with walk-in closets and main bath includes a whirlpool tub and shower. A luxury landing sitting area is just off the main bedroom. Three additional spacious rooms and another full bath complete the upstairs. The finished lower level provides a built-in entertainment center, and an additional beautifully appointed bedroom with full bath. Space abounds in the unfinished storage and utility area, providing plenty of storage and an area for a workshop. The entire home is nicely updated and provides new features like new windows, new doors, new Bosch dishwasher, new Samsung refrigerator, new water heater, Sani-Dry dehumidifier system, newer roof, newer gutters with gutter guards, new shutters, new exterior outdoor lighting, new landscape lights, and a newer stone patio with fireplace. In the award winning West Chester school district, this home is walkable to East Bradford park, and is convenient to many shops and restaurants in the West Chester and Exton areas. Close to rail and inter-state travel, this home provides easy commuting. This home is deserving of your full attention and written offer; schedule your appointment today!
Location
State PA
County Chester
Area West Goshen Twp (10352)
Zoning R2
Rooms
Other Rooms Living Room, Dining Room, Bedroom 2, Bedroom 3, Bedroom 4, Bedroom 5, Kitchen, Game Room, Family Room, Foyer, Breakfast Room, Bedroom 1, In-Law/auPair/Suite, Office
Basement Full, Fully Finished, Rear Entrance
Interior
Interior Features Attic, Carpet, Curved Staircase, Dining Area, Family Room Off Kitchen, Formal/Separate Dining Room, Kitchen - Eat-In, Kitchen - Island, Primary Bath(s), Recessed Lighting, Wainscotting, Walk-in Closet(s), Wood Floors, Chair Railings, Crown Moldings, Pantry, Upgraded Countertops
Hot Water Natural Gas
Heating Forced Air
Cooling Central A/C
Flooring Hardwood, Carpet
Fireplaces Number 1
Fireplaces Type Gas/Propane
Equipment Built-In Microwave, Built-In Range, Dishwasher, Disposal, Refrigerator, Oven/Range - Electric, Icemaker, Freezer
Furnishings No
Fireplace Y
Window Features Double Pane,Insulated
Appliance Built-In Microwave, Built-In Range, Dishwasher, Disposal, Refrigerator, Oven/Range - Electric, Icemaker, Freezer
Heat Source Natural Gas
Laundry Main Floor
Exterior
Exterior Feature Deck(s)
Water Access N
View Garden/Lawn
Roof Type Shingle,Pitched
Accessibility None
Porch Deck(s)
Garage N
Building
Story 2
Foundation Concrete Perimeter
Sewer Public Sewer
Water Public
Architectural Style Traditional
Level or Stories 2
Additional Building Above Grade, Below Grade
Structure Type 9'+ Ceilings,2 Story Ceilings
New Construction N
Schools
Elementary Schools East Bradford
Middle Schools Pierce
High Schools Henderson
School District West Chester Area
Others
Senior Community No
Tax ID 52-04 -0001.2100
Ownership Fee Simple
SqFt Source Estimated
Security Features Carbon Monoxide Detector(s),Electric Alarm,Fire Detection System,Security System
Acceptable Financing Cash, Conventional
Horse Property N
Listing Terms Cash, Conventional
Financing Cash,Conventional
Special Listing Condition Standard
Read Less Info
Want to know what your home might be worth? Contact us for a FREE valuation!

Our team is ready to help you sell your home for the highest possible price ASAP

Bought with Amit Mundade • Redfin Corporation
"My job is to find and attract mastery-based agents to the office, protect the culture, and make sure everyone is happy! "






