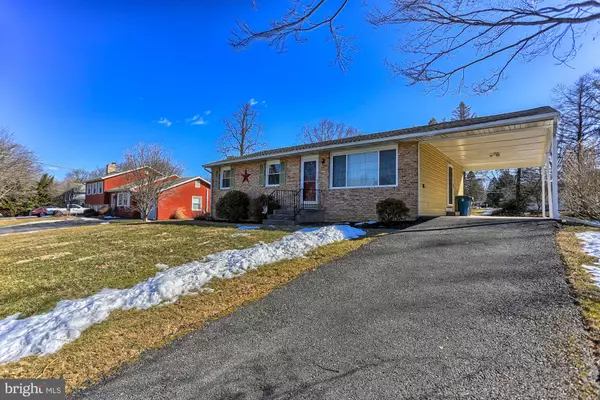$179,900
$179,900
For more information regarding the value of a property, please contact us for a free consultation.
3 Beds
1 Bath
1,120 SqFt
SOLD DATE : 04/19/2019
Key Details
Sold Price $179,900
Property Type Single Family Home
Sub Type Detached
Listing Status Sold
Purchase Type For Sale
Square Footage 1,120 sqft
Price per Sqft $160
Subdivision Spring Run Acres
MLS Listing ID PACB109246
Sold Date 04/19/19
Style Ranch/Rambler
Bedrooms 3
Full Baths 1
HOA Y/N N
Abv Grd Liv Area 1,120
Originating Board BRIGHT
Year Built 1966
Annual Tax Amount $2,823
Tax Year 2019
Lot Size 0.320 Acres
Acres 0.32
Property Description
Welcome home to this beautifully maintained 3 bedroom, 1 full bath ranch style home in Upper Allen Twp. Enter through the front door into the living room where you will find original hardwood floors and new large picture window adding tons of natural light. Window is adorned with quality plantation shutters for added decor and privacy. Dining area is right off the living room and opens directly to the kitchen. Glass doors lead to back deck and flat backyard, perfect for outdoor enjoyment. Kitchen features updated vinyl flooring, oak cabinets, stainless steel appliances including refrigerator and brand new oven/range, dishwasher, and microwave. Other highlights include all new replacement vinyl windows ('18), new HVAC system with dehumidifier ('16), full roof replacement ('12), updated vinyl flooring, vanity and new bathtub surround by Bathfitter in bathroom ('12). The basement includes ample space just waiting to be fully finished. Currently the space is partially finished with painted walls, large bonus space, along with separate laundry room and workshop. Home also has attached carport and driveway for parking. Convenient first floor living with quick access to Rt. 15, PA turnpike, and Rt. 581. Close to shopping, restaurants, and schools. Make it yours today!
Location
State PA
County Cumberland
Area Upper Allen Twp (14442)
Zoning RESIDENTIAL
Rooms
Other Rooms Living Room, Dining Room, Bedroom 2, Bedroom 3, Kitchen, Bedroom 1, Laundry, Workshop, Bonus Room
Basement Partially Finished
Main Level Bedrooms 3
Interior
Interior Features Combination Kitchen/Dining, Window Treatments, Wood Floors
Hot Water Electric
Heating Heat Pump(s)
Cooling Central A/C
Flooring Hardwood, Vinyl
Equipment Built-In Microwave, Built-In Range, Dishwasher, Dryer, Oven/Range - Electric, Refrigerator, Washer
Fireplace N
Window Features Replacement,Vinyl Clad
Appliance Built-In Microwave, Built-In Range, Dishwasher, Dryer, Oven/Range - Electric, Refrigerator, Washer
Heat Source Electric
Laundry Basement
Exterior
Exterior Feature Deck(s), Patio(s)
Garage Spaces 1.0
Water Access N
Roof Type Composite
Accessibility Level Entry - Main
Porch Deck(s), Patio(s)
Total Parking Spaces 1
Garage N
Building
Story 1
Sewer Public Sewer
Water Public
Architectural Style Ranch/Rambler
Level or Stories 1
Additional Building Above Grade, Below Grade
New Construction N
Schools
High Schools Mechanicsburg Area
School District Mechanicsburg Area
Others
Senior Community No
Tax ID 42-28-2421-259
Ownership Fee Simple
SqFt Source Assessor
Acceptable Financing Cash, Conventional, FHA, VA
Listing Terms Cash, Conventional, FHA, VA
Financing Cash,Conventional,FHA,VA
Special Listing Condition Standard
Read Less Info
Want to know what your home might be worth? Contact us for a FREE valuation!

Our team is ready to help you sell your home for the highest possible price ASAP

Bought with Allie RAPSEY • Coldwell Banker Realty
"My job is to find and attract mastery-based agents to the office, protect the culture, and make sure everyone is happy! "






