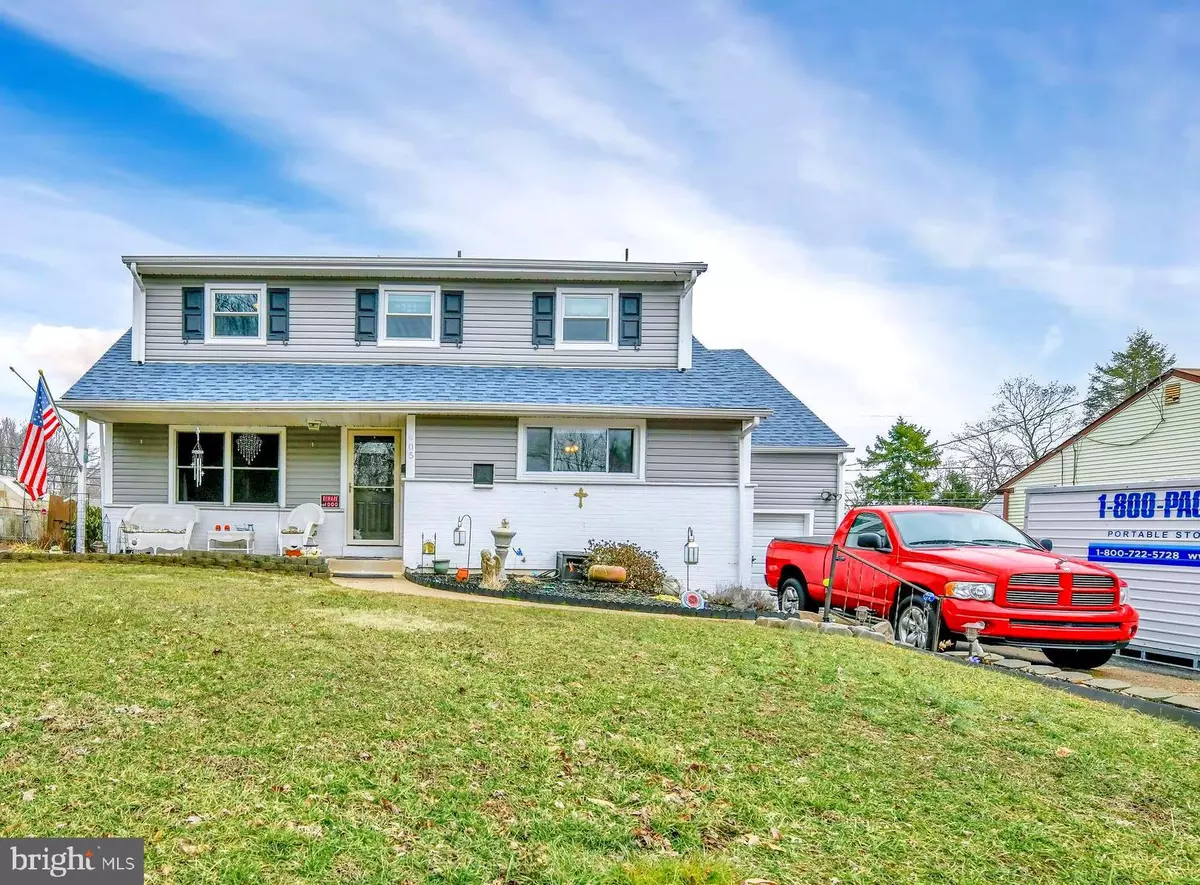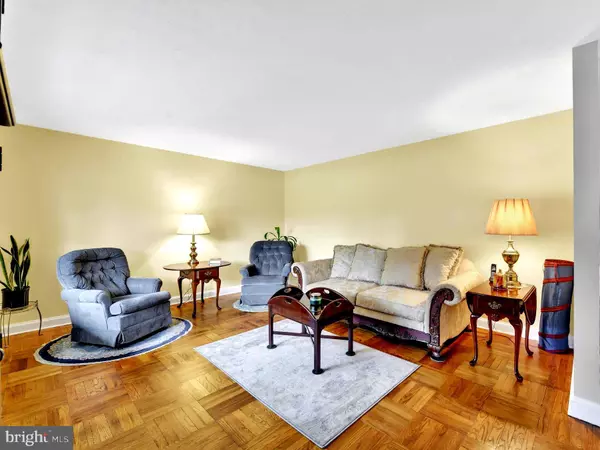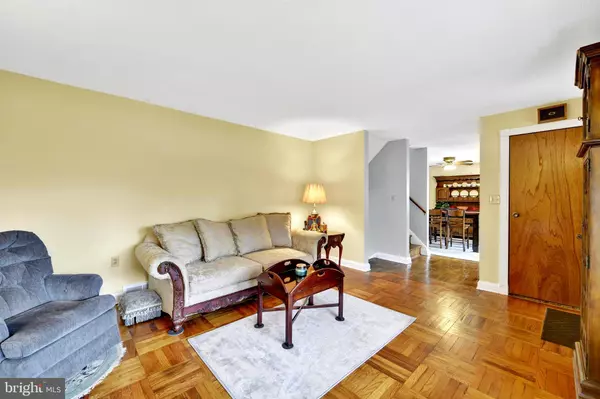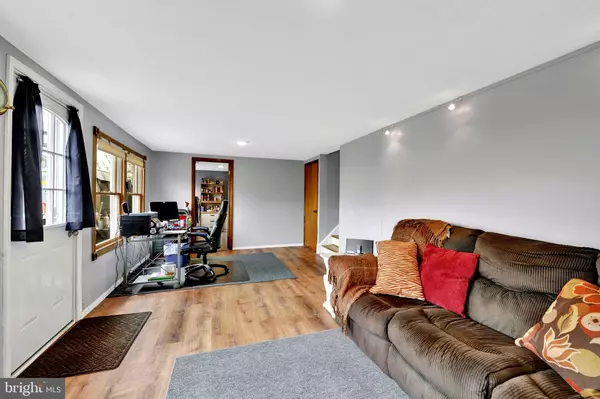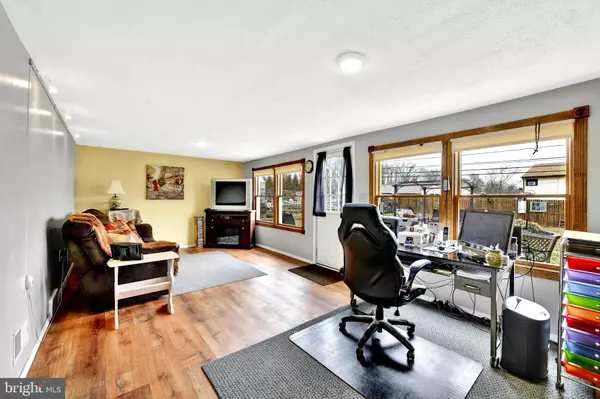$261,500
$255,000
2.5%For more information regarding the value of a property, please contact us for a free consultation.
4 Beds
2 Baths
3,380 SqFt
SOLD DATE : 03/22/2019
Key Details
Sold Price $261,500
Property Type Single Family Home
Sub Type Detached
Listing Status Sold
Purchase Type For Sale
Square Footage 3,380 sqft
Price per Sqft $77
Subdivision Radnor Green
MLS Listing ID DENC412208
Sold Date 03/22/19
Style Split Level
Bedrooms 4
Full Baths 2
HOA Y/N N
Abv Grd Liv Area 2,300
Originating Board BRIGHT
Year Built 1955
Annual Tax Amount $2,067
Tax Year 2018
Lot Size 10,019 Sqft
Acres 0.23
Property Description
Looking for room? This home is the largest model offered in Radnor Green. Being a front to back split it has 4 levels with only short steps between levels, but an unusual arrangement that provides fabulous privacy for being a 4 bedroom home. Each of the 2 levels with bedrooms has 2 large bedrooms completely separated by a full bath and very large closets. So there are 2 bedrooms per level and a full bath between each, which means that separation translates into nice privacy. And the closets are extremely generous, with 2 walk-ins for the master, and another walk-in closet in the 3rd bedroom. The bathrooms are both freshly renovated and newly tiled with imported tile, one being a walk-in shower, the other a tub combination. The floors are newly refinished large format hardwood parquet throughout. The kitchen has stainless appliances and a bright garden window extension. There is plenty of room on the lowest level family room, full of windows which look out to the very large yard. Again there is a lot of storage on that level too, and a good sized finished laundry/mud room. A lot has been upgraded and updated. The new top quality siding has a high insulation rating which has resulted in greatly lowered energy costs, which are already lower due to having gas fueled cooking, heating and hot water. The windows are all newly replaced, as is the single layer roof. There is a double driveway for extra parking, and a fenced yard, with lots of plantings that brighten this lovely home. And it is located with really great access to 95.
Location
State DE
County New Castle
Area Brandywine (30901)
Zoning NC6.5
Rooms
Other Rooms Living Room, Dining Room, Bedroom 2, Bedroom 3, Bedroom 4, Kitchen, Family Room, Bedroom 1, Laundry, Bathroom 1, Bathroom 2
Interior
Interior Features Attic, Ceiling Fan(s), Combination Kitchen/Dining, Wood Floors
Heating Forced Air
Cooling Central A/C
Equipment Oven/Range - Gas, Stainless Steel Appliances, Washer, Dryer
Appliance Oven/Range - Gas, Stainless Steel Appliances, Washer, Dryer
Heat Source Natural Gas
Laundry Lower Floor, Washer In Unit, Dryer In Unit
Exterior
Parking Features Built In
Garage Spaces 1.0
Water Access N
Accessibility None
Attached Garage 1
Total Parking Spaces 1
Garage Y
Building
Story 3+
Sewer Public Sewer
Water Public
Architectural Style Split Level
Level or Stories 3+
Additional Building Above Grade, Below Grade
New Construction N
Schools
School District Brandywine
Others
Senior Community No
Tax ID 06-070.00-060
Ownership Fee Simple
SqFt Source Assessor
Special Listing Condition Standard
Read Less Info
Want to know what your home might be worth? Contact us for a FREE valuation!

Our team is ready to help you sell your home for the highest possible price ASAP

Bought with Andrew White • Long & Foster Real Estate, Inc.
"My job is to find and attract mastery-based agents to the office, protect the culture, and make sure everyone is happy! "

