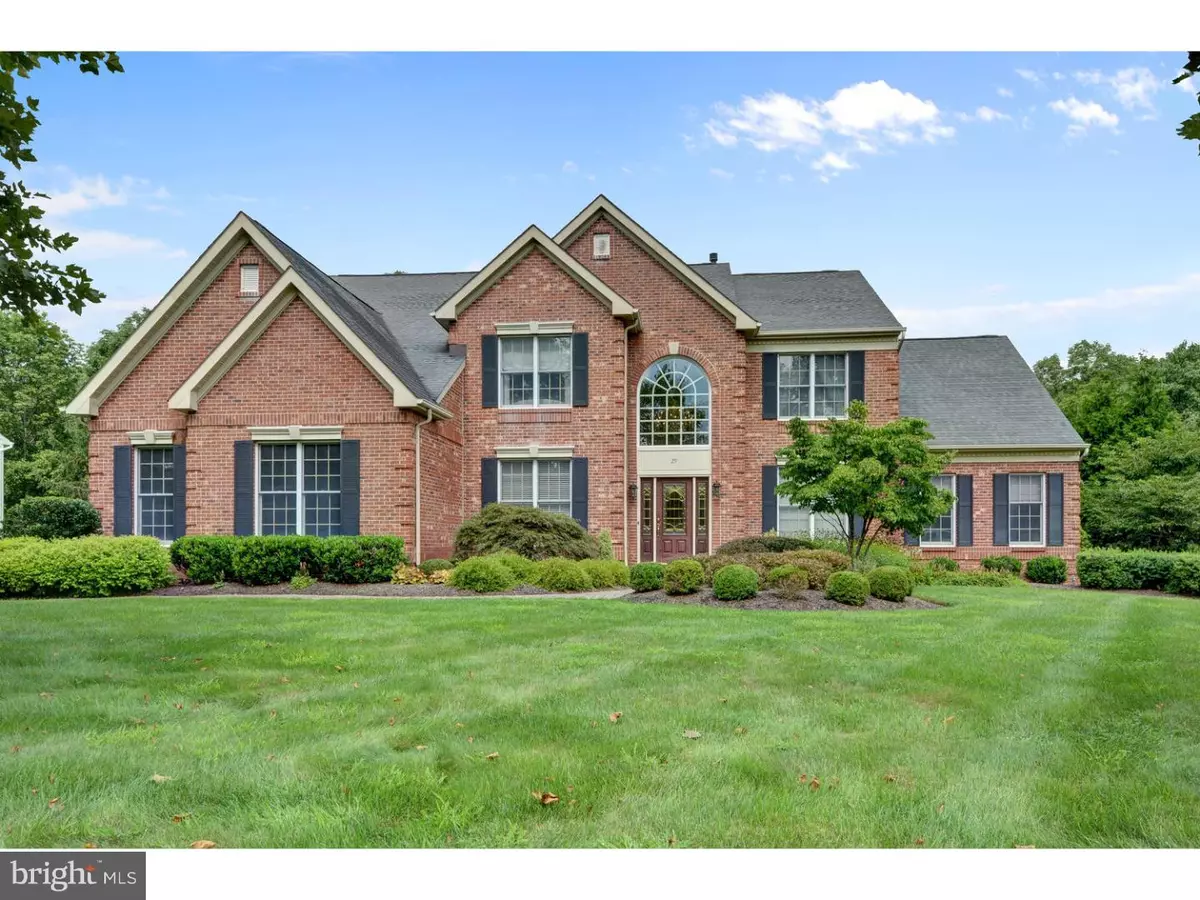$782,500
$795,000
1.6%For more information regarding the value of a property, please contact us for a free consultation.
4 Beds
4 Baths
4,240 SqFt
SOLD DATE : 04/04/2019
Key Details
Sold Price $782,500
Property Type Single Family Home
Sub Type Detached
Listing Status Sold
Purchase Type For Sale
Square Footage 4,240 sqft
Price per Sqft $184
Subdivision Hopewell Hunt
MLS Listing ID 1002508508
Sold Date 04/04/19
Style Colonial
Bedrooms 4
Full Baths 3
Half Baths 1
HOA Fees $34/ann
HOA Y/N Y
Abv Grd Liv Area 4,240
Originating Board TREND
Year Built 1999
Annual Tax Amount $23,830
Tax Year 2018
Lot Size 0.830 Acres
Acres 0.83
Lot Dimensions .083
Property Description
Looking for a house with something for everyone? Well, look no further! Professionally designed landscaping featuring lovely beds and mature plantings compliments this house, which is situated on one of the loveliest lots in Hopewell Hunt. Elegant brick facade has architectural elements like a palladian window above the front door, and quoins which accent the corners, emphasizing the shutters and large paned windows. Wonderful paver path curves up to the front door, and once you are inside, the volume ceilinged entry sets the tone. On your immediate left, the study has French doors for privacy, and custom shelves for convenience. Doubling as a library, it is easy to envision curling up with a good book, or listening to some music .The living room, with floor to ceiling windows and custom moulding, and the formal dining room, with bow window, set the stage for elegant entertaining, with gleaming oak floors and lots of light. Family gatherings most likely will revolve around the kitchen, with its quality wood cabinets, and generous breakfast area. Wood floors are to be found in the kitchen, as well. But it's the family room that is the jewel on the crown. Two stories high, with a floor -to- ceiling natural stone fireplace, and an entire rear wall of windows, this room might turn out to be the heart of the house. With a second staircase to the bedroom floor, and adjacent to the kitchen, there is easy access to the beautifully planned and executed backyard. When entertaining, simply consider the gorgeous wood deck an extension of the family room! This deck leads to a charming gazebo -- gingerbread and all!
Location
State NJ
County Mercer
Area Hopewell Twp (21106)
Zoning R100
Rooms
Other Rooms Living Room, Dining Room, Primary Bedroom, Bedroom 2, Bedroom 3, Kitchen, Family Room, Bedroom 1, Other, Attic
Basement Full, Unfinished
Interior
Interior Features Primary Bath(s), Kitchen - Island, Butlers Pantry, Skylight(s), Attic/House Fan, Central Vacuum, Sprinkler System, Water Treat System, Stall Shower, Dining Area
Hot Water Natural Gas
Heating Hot Water
Cooling Central A/C
Flooring Wood, Fully Carpeted, Tile/Brick
Fireplaces Number 1
Fireplaces Type Stone, Gas/Propane
Equipment Cooktop, Oven - Double, Oven - Self Cleaning, Dishwasher, Refrigerator, Built-In Microwave
Fireplace Y
Appliance Cooktop, Oven - Double, Oven - Self Cleaning, Dishwasher, Refrigerator, Built-In Microwave
Heat Source Natural Gas
Laundry Main Floor
Exterior
Exterior Feature Deck(s)
Parking Features Garage Door Opener
Garage Spaces 3.0
Utilities Available Cable TV
Water Access N
Roof Type Pitched,Shingle
Accessibility None
Porch Deck(s)
Attached Garage 3
Total Parking Spaces 3
Garage Y
Building
Story 2
Sewer Public Sewer
Water Well
Architectural Style Colonial
Level or Stories 2
Additional Building Above Grade
Structure Type Cathedral Ceilings,9'+ Ceilings
New Construction N
Schools
Middle Schools Timberlane
High Schools Central
School District Hopewell Valley Regional Schools
Others
HOA Fee Include Common Area Maintenance
Senior Community No
Tax ID 06-00039 02-00009 26
Ownership Fee Simple
SqFt Source Assessor
Security Features Security System
Special Listing Condition Standard
Read Less Info
Want to know what your home might be worth? Contact us for a FREE valuation!

Our team is ready to help you sell your home for the highest possible price ASAP

Bought with Non Subscribing Member • Non Subscribing Office
"My job is to find and attract mastery-based agents to the office, protect the culture, and make sure everyone is happy! "






