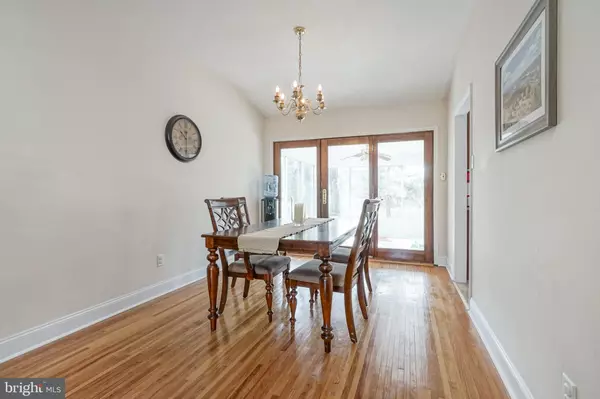$250,000
$269,000
7.1%For more information regarding the value of a property, please contact us for a free consultation.
4 Beds
2 Baths
2,172 SqFt
SOLD DATE : 04/01/2019
Key Details
Sold Price $250,000
Property Type Single Family Home
Sub Type Detached
Listing Status Sold
Purchase Type For Sale
Square Footage 2,172 sqft
Price per Sqft $115
Subdivision Glenwood
MLS Listing ID NJBL323442
Sold Date 04/01/19
Style Split Level
Bedrooms 4
Full Baths 1
Half Baths 1
HOA Y/N N
Abv Grd Liv Area 2,172
Originating Board BRIGHT
Year Built 1967
Annual Tax Amount $6,043
Tax Year 2018
Lot Size 7,200 Sqft
Acres 0.17
Property Description
Welcome to this wonderfully updated and well-maintained home in the desirable Glenwood development in Lumberton. Offering an abundance of light and bright living space, the living room and dining room are flanked by a beautiful bay window and sliding glass doors to the expansive sunroom. Hardwood flooring flows throughout the this main living space and into the hallway leading to the bedrooms. The kitchen has been renovated to include 42" Cherry recessed panel cabinets, granite counters, built-in Pantry with pull out drawers and built-in workstation. The sunroom offers two sides of horizontal sliding windows and a third side with sliders leading down to the back yard. The main level has three bedrooms and a full bath with an upgraded vanity and private linen closet. The lower level has a cozy family room with a gas fireplace with brick surround, recessed lighting and neutral carpet. The 4th bedroom is located off of the family room and it has been outfitted with attractive vinyl plank flooring. There is a 19x11 unfinished area for plenty of organized storage. A powder room and separate laundry room with access to the garage complete the lower level. The backyard is fully fenced and boasts a koi pond, mature trees, low maintenance shrubbery and many perennials. The front yard offers an in-ground sprinkler system. Easy access to Joint Base MDL, Center City Philadelphia and local shopping and dining. Walk to school and parks location.
Location
State NJ
County Burlington
Area Lumberton Twp (20317)
Zoning R75
Rooms
Other Rooms Living Room, Dining Room, Bedroom 2, Bedroom 3, Bedroom 4, Kitchen, Family Room, Bedroom 1, Sun/Florida Room, Laundry
Basement Full, Fully Finished
Main Level Bedrooms 3
Interior
Interior Features Combination Dining/Living, Kitchen - Eat-In, Pantry, Sprinkler System, Window Treatments, Wood Floors
Hot Water Natural Gas
Heating Forced Air
Cooling Central A/C
Flooring Hardwood, Carpet, Vinyl
Fireplaces Number 1
Fireplaces Type Gas/Propane
Equipment Dishwasher, Dryer, Oven/Range - Gas, Refrigerator, Washer
Fireplace Y
Appliance Dishwasher, Dryer, Oven/Range - Gas, Refrigerator, Washer
Heat Source Natural Gas
Laundry Lower Floor
Exterior
Exterior Feature Patio(s)
Parking Features Garage - Front Entry, Garage Door Opener, Inside Access
Garage Spaces 1.0
Fence Fully
Water Access N
Roof Type Shingle,Pitched
Accessibility None
Porch Patio(s)
Attached Garage 1
Total Parking Spaces 1
Garage Y
Building
Story 2
Sewer Public Sewer
Water Public
Architectural Style Split Level
Level or Stories 2
Additional Building Above Grade, Below Grade
New Construction N
Schools
Elementary Schools Ashbrook
Middle Schools Lumberton M.S.
High Schools Rancocas Valley Reg. H.S.
School District Lumberton Township Public Schools
Others
Senior Community No
Tax ID 17-00019 11-00016
Ownership Fee Simple
SqFt Source Assessor
Acceptable Financing Conventional, FHA, USDA, VA
Listing Terms Conventional, FHA, USDA, VA
Financing Conventional,FHA,USDA,VA
Special Listing Condition Standard
Read Less Info
Want to know what your home might be worth? Contact us for a FREE valuation!

Our team is ready to help you sell your home for the highest possible price ASAP

Bought with Christopher L. Twardy • BHHS Fox & Roach-Mt Laurel
"My job is to find and attract mastery-based agents to the office, protect the culture, and make sure everyone is happy! "






