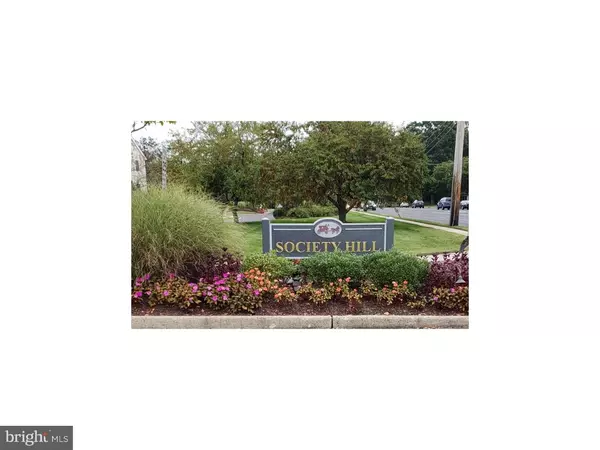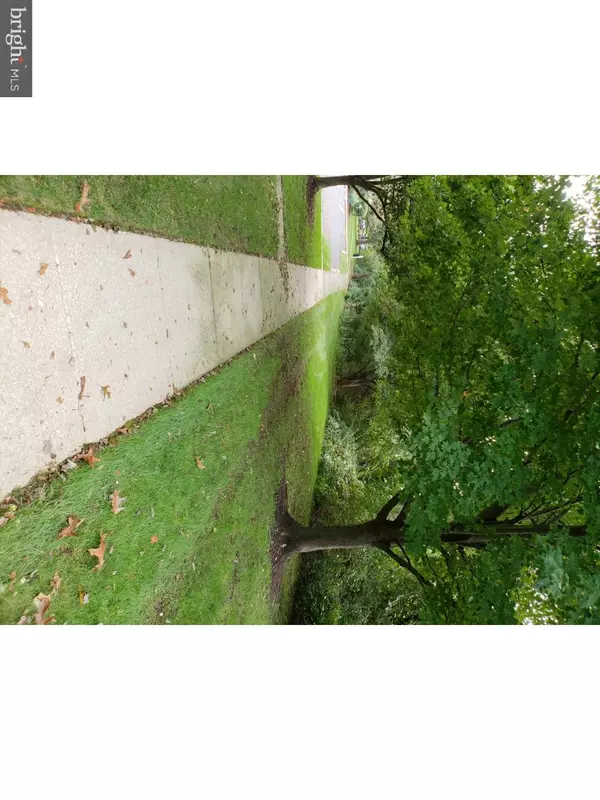$215,000
$215,000
For more information regarding the value of a property, please contact us for a free consultation.
2 Beds
4 Baths
1,693 SqFt
SOLD DATE : 03/29/2019
Key Details
Sold Price $215,000
Property Type Townhouse
Sub Type Interior Row/Townhouse
Listing Status Sold
Purchase Type For Sale
Square Footage 1,693 sqft
Price per Sqft $126
Subdivision Society Hill
MLS Listing ID 1008349880
Sold Date 03/29/19
Style Traditional
Bedrooms 2
Full Baths 2
Half Baths 2
HOA Fees $308/mo
HOA Y/N Y
Abv Grd Liv Area 1,693
Originating Board TREND
Year Built 1980
Annual Tax Amount $7,188
Tax Year 2018
Lot Size 1,982 Sqft
Acres 0.05
Lot Dimensions .0455
Property Description
A rare find inSociety Hill. Conveniently located off Rt. 70 in Cherry Hill and just a short distance to center city Philadelphia either by car, bus or Patco High-Speed line. This home offers not only a 2 car garage but 2 full baths and 2 half baths. As you enter this private residence you will have a lovely foyer with a half bath on your left and spacious kitchen on your right that offers an eat-in kitchen. As you continue through the foyer you will have the entrance to your upper and lower level living spaces and then your living room and dining room on the main level. The living room has a vaulted ceiling, hardwood flooring and five windows that allow plenty of light and great breezes on those cool spring and fall days. Off the living/dining area is the back door which leads down to the spacious, private paved patio which has been professionally landscaped for all your grilling and entertaining needs. Once on the patio, you will see the entrance to your private 2 car spacious garage. This lovely well maintained townhome offers two full bedrooms on the 3rd level as well as two full baths. On your lower level, you have plenty of space for additional comfort or entertaining in the large family room complete with a wood burning fireplace that can be easily converted to gas if you so choose. There is also plenty of room to partition this off for an office or anything you may desire. Also, in the lower living area, you will find another half bath that can also be easily converted into a full bath. There is a tremendous amount of storage space in the laundry area which is separated by a door from the family room. Large sturdy shelving has been built in for your convenience. This home has been pet free for 19 years. To learn more about the school system please visit cherry hill township public schools. Two animals are permitted on premises and motorcycles and trucks shall be able to fit in the garage or will not be permitted. Furniture is negotiable.
Location
State NJ
County Camden
Area Cherry Hill Twp (20409)
Zoning RES
Direction South
Rooms
Other Rooms Living Room, Dining Room, Primary Bedroom, Kitchen, Family Room, Bedroom 1, Laundry, Other, Attic
Basement Full
Interior
Interior Features Primary Bath(s), Kitchen - Island, Ceiling Fan(s), Kitchen - Eat-In
Hot Water Natural Gas
Heating Hot Water
Cooling Central A/C
Flooring Wood, Fully Carpeted, Tile/Brick
Fireplaces Number 1
Equipment Built-In Range, Oven - Self Cleaning, Dishwasher, Disposal, Built-In Microwave
Fireplace Y
Window Features Energy Efficient,Replacement
Appliance Built-In Range, Oven - Self Cleaning, Dishwasher, Disposal, Built-In Microwave
Heat Source Natural Gas
Laundry Lower Floor
Exterior
Exterior Feature Patio(s)
Parking Features Inside Access
Garage Spaces 4.0
Utilities Available Cable TV
Amenities Available Swimming Pool, Tennis Courts
Water Access N
Roof Type Pitched
Accessibility None
Porch Patio(s)
Attached Garage 2
Total Parking Spaces 4
Garage Y
Building
Lot Description Rear Yard
Story 3+
Foundation Concrete Perimeter
Sewer Public Sewer
Water Public
Architectural Style Traditional
Level or Stories 3+
Additional Building Above Grade
Structure Type Cathedral Ceilings,9'+ Ceilings
New Construction N
Schools
Elementary Schools Richard Stockton
Middle Schools Beck
High Schools Cherry Hill High - East
School District Cherry Hill Township Public Schools
Others
Pets Allowed Y
HOA Fee Include Pool(s)
Senior Community No
Tax ID 09-00437 03-00001-C0631
Ownership Condominium
Acceptable Financing Conventional, VA, FHA 203(b)
Listing Terms Conventional, VA, FHA 203(b)
Financing Conventional,VA,FHA 203(b)
Special Listing Condition Standard
Pets Allowed Case by Case Basis
Read Less Info
Want to know what your home might be worth? Contact us for a FREE valuation!

Our team is ready to help you sell your home for the highest possible price ASAP

Bought with Enriqueta R Zarecht • Weichert Realtors-Cherry Hill
"My job is to find and attract mastery-based agents to the office, protect the culture, and make sure everyone is happy! "






