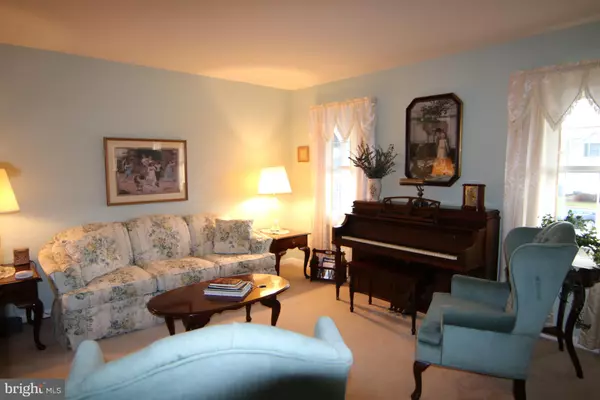$114,900
$114,900
For more information regarding the value of a property, please contact us for a free consultation.
3 Beds
2 Baths
1,500 SqFt
SOLD DATE : 03/29/2019
Key Details
Sold Price $114,900
Property Type Townhouse
Sub Type Interior Row/Townhouse
Listing Status Sold
Purchase Type For Sale
Square Footage 1,500 sqft
Price per Sqft $76
Subdivision Rosedale
MLS Listing ID PADA105182
Sold Date 03/29/19
Style Traditional
Bedrooms 3
Full Baths 1
Half Baths 1
HOA Y/N N
Abv Grd Liv Area 1,200
Originating Board BRIGHT
Year Built 1980
Annual Tax Amount $2,335
Tax Year 2020
Lot Dimensions 20 x 120
Property Description
Updated and super clean three bedroom townhome with partially finished basement located in Rosedale, Lower Swatara Township close to PSU Middletown, Harrisburg, PA Turnpike and Lancaster. NO association fees! Scads of updates! Owners have maintained this home beautifully. Updated kitchen cabinets with soft close drawers, new counters and breakfast bar. High-quality thermal replacement windows throughout, roof replaced 2007, HVAC system replaced 2006 and is serviced twice annually. Hardwood floor in first-floor entrance and dining room, new bath vanities, fenced rear yard and storage shed. Lower level family room and large workshop with exterior access when needed. Easy living and very affordable. Qualifies for 100% USDA financing. Own this home for less than what most pay in rent. This home delivers!
Location
State PA
County Dauphin
Area Lower Swatara Twp (14036)
Zoning RESIDENTIAL
Direction West
Rooms
Other Rooms Living Room, Dining Room, Bedroom 2, Bedroom 3, Kitchen, Family Room, Bedroom 1, Other, Bathroom 1
Basement Full, Partially Finished, Walkout Stairs, Interior Access, Outside Entrance
Interior
Interior Features Carpet, Dining Area, Kitchen - Eat-In, Window Treatments, Wood Floors
Hot Water Electric
Heating Forced Air, Heat Pump(s)
Cooling Central A/C, Wall Unit
Flooring Carpet, Hardwood, Vinyl
Equipment Dishwasher, Dryer - Electric, Oven/Range - Electric, Washer, Refrigerator
Furnishings No
Fireplace N
Window Features Insulated
Appliance Dishwasher, Dryer - Electric, Oven/Range - Electric, Washer, Refrigerator
Heat Source Electric
Laundry Basement
Exterior
Exterior Feature Patio(s), Porch(es)
Garage Spaces 2.0
Fence Chain Link
Water Access N
Roof Type Architectural Shingle
Street Surface Paved
Accessibility None
Porch Patio(s), Porch(es)
Road Frontage Boro/Township
Total Parking Spaces 2
Garage N
Building
Story 2
Foundation Block
Sewer Public Sewer
Water Public
Architectural Style Traditional
Level or Stories 2
Additional Building Above Grade, Below Grade
Structure Type Dry Wall
New Construction N
Schools
Elementary Schools Kunkel
Middle Schools Middletown Area
High Schools Middletown Area High School
School District Middletown Area
Others
Senior Community No
Tax ID 36-012-253-000-0000
Ownership Other
Acceptable Financing Cash, Conventional, VA, USDA, FHA
Horse Property N
Listing Terms Cash, Conventional, VA, USDA, FHA
Financing Cash,Conventional,VA,USDA,FHA
Special Listing Condition Standard
Read Less Info
Want to know what your home might be worth? Contact us for a FREE valuation!

Our team is ready to help you sell your home for the highest possible price ASAP

Bought with MELISSA A PAYNE • Howard Hanna Company-Camp Hill
"My job is to find and attract mastery-based agents to the office, protect the culture, and make sure everyone is happy! "






