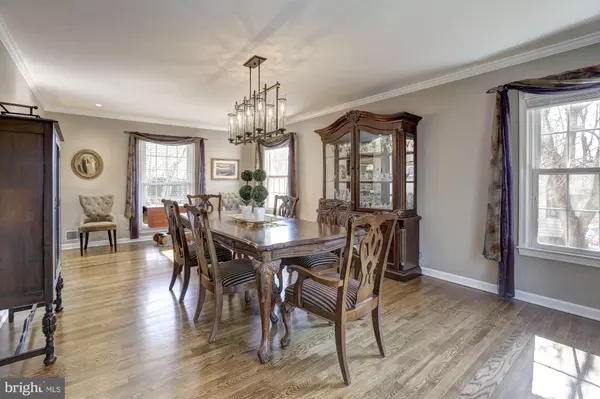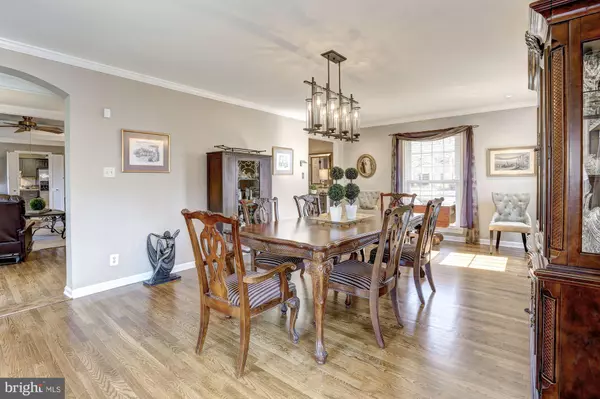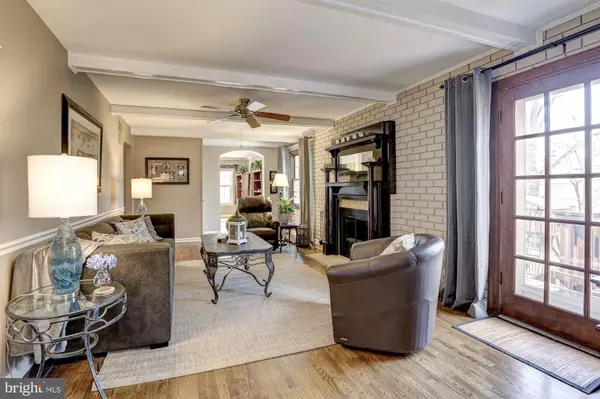$775,000
$775,000
For more information regarding the value of a property, please contact us for a free consultation.
5 Beds
4 Baths
3,264 SqFt
SOLD DATE : 03/27/2019
Key Details
Sold Price $775,000
Property Type Single Family Home
Sub Type Detached
Listing Status Sold
Purchase Type For Sale
Square Footage 3,264 sqft
Price per Sqft $237
Subdivision Glen Park
MLS Listing ID MDMC620084
Sold Date 03/27/19
Style Colonial
Bedrooms 5
Full Baths 3
Half Baths 1
HOA Y/N N
Abv Grd Liv Area 2,264
Originating Board BRIGHT
Year Built 1966
Annual Tax Amount $7,879
Tax Year 2018
Lot Size 0.348 Acres
Acres 0.35
Property Description
Welcome to 12641 Saint James Road, a warm and inviting 5 Bedroom and 3.5 Bath Colonial style home spanning just over 3,200 SF of finished living space. Set on approximately a third of an acre in Glen Park, this home showcases elegant features and a desirable floor plan that suits nearly every lifestyle. The Main Level is graced with generously sized living spaces, decorative moldings and gleaming hardwood floors. Just off of the Foyer are the formal Living and Dining Rooms. At the rear of the home is the fantastic Family Room that is highlighted by a beamed ceiling, chair rail molding, exposed brick, and a wood-burning Fireplace. Off of the Family Room is the expansive rear Deck that overlooks the backyard. The farmhouse chic Kitchen is open and spacious and is complete with a Breakfast Area, granite counters and stainless steel appliances. 4 Bedrooms and 2 remodeled Full Baths are on the Upper Level including a Master Bedroom with En-Suite Bath and private access to the Balcony. The Walkout Lower Level boasts a large Recreation Room that opens to the rear Patio, a fifth Bedroom, Full Bath, Mud Room, Laundry Room as well as ample finished storage space. The back yard is a "10 with a generous Deck for entertaining and a level, grassy lawn for play. Glen Park is a quiet Rockville neighborhood nestled along the Watts Branch Stream Valley Park. This close-in location offers the best of both worlds, combining the beauty of tree lined streets with proximity to multiple shopping areas and major commuter routes.
Location
State MD
County Montgomery
Zoning R200
Rooms
Other Rooms Living Room, Dining Room, Primary Bedroom, Bedroom 2, Bedroom 3, Bedroom 4, Kitchen, Family Room, Bedroom 1, Laundry, Other, Bathroom 1, Bathroom 2, Primary Bathroom
Basement Full, Fully Finished, Walkout Level
Interior
Interior Features Breakfast Area, Ceiling Fan(s), Chair Railings, Crown Moldings, Dining Area, Exposed Beams, Floor Plan - Traditional, Formal/Separate Dining Room, Kitchen - Country, Kitchen - Table Space, Primary Bath(s), Recessed Lighting, Stall Shower, Upgraded Countertops, Wood Floors
Hot Water Electric
Heating Forced Air
Cooling Central A/C
Flooring Hardwood, Ceramic Tile
Fireplaces Number 1
Fireplaces Type Mantel(s)
Equipment Cooktop, Dishwasher, Disposal, Dryer, Microwave, Oven - Wall, Oven - Single, Exhaust Fan, Refrigerator, Stainless Steel Appliances, Washer
Fireplace Y
Appliance Cooktop, Dishwasher, Disposal, Dryer, Microwave, Oven - Wall, Oven - Single, Exhaust Fan, Refrigerator, Stainless Steel Appliances, Washer
Heat Source Natural Gas
Exterior
Parking Features Garage - Front Entry, Garage Door Opener
Garage Spaces 1.0
Water Access N
Accessibility None
Attached Garage 1
Total Parking Spaces 1
Garage Y
Building
Story 3+
Sewer Public Sewer
Water Public
Architectural Style Colonial
Level or Stories 3+
Additional Building Above Grade, Below Grade
New Construction N
Schools
Elementary Schools Fallsmead
Middle Schools Robert Frost
High Schools Thomas S. Wootton
School District Montgomery County Public Schools
Others
Senior Community No
Tax ID 160400129040
Ownership Fee Simple
SqFt Source Assessor
Security Features Security System
Horse Property N
Special Listing Condition Standard
Read Less Info
Want to know what your home might be worth? Contact us for a FREE valuation!

Our team is ready to help you sell your home for the highest possible price ASAP

Bought with Peter J Ferguson • Compass
"My job is to find and attract mastery-based agents to the office, protect the culture, and make sure everyone is happy! "






