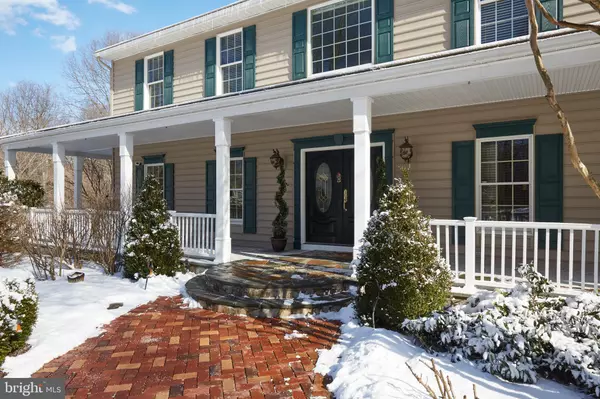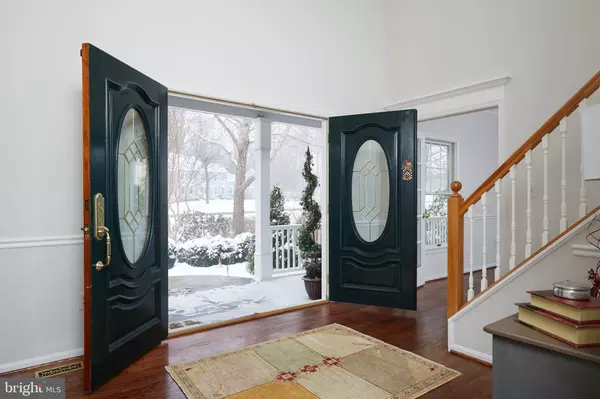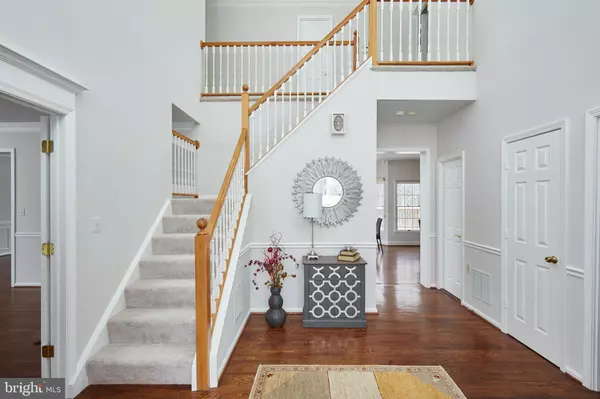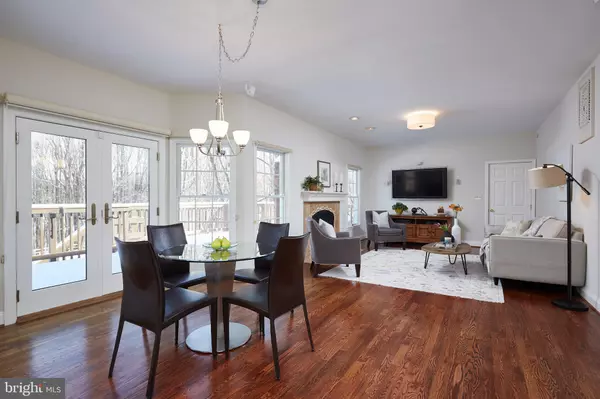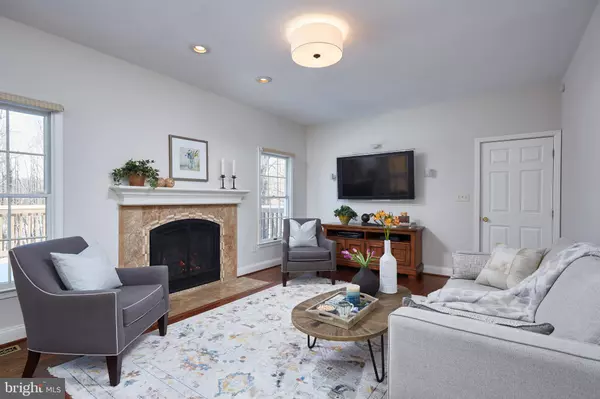$700,000
$710,000
1.4%For more information regarding the value of a property, please contact us for a free consultation.
5 Beds
4 Baths
5,151 SqFt
SOLD DATE : 03/15/2019
Key Details
Sold Price $700,000
Property Type Single Family Home
Sub Type Detached
Listing Status Sold
Purchase Type For Sale
Square Footage 5,151 sqft
Price per Sqft $135
Subdivision Woodfield Estates
MLS Listing ID MDMC487954
Sold Date 03/15/19
Style Colonial
Bedrooms 5
Full Baths 3
Half Baths 1
HOA Fees $18/ann
HOA Y/N Y
Abv Grd Liv Area 3,331
Originating Board BRIGHT
Year Built 1993
Annual Tax Amount $7,359
Tax Year 2018
Lot Size 1.562 Acres
Acres 1.56
Property Description
Welcome to this beautifully updated and move-in ready colonial set on a gorgeous 1.5+ acre private lot backing to the woods. Spacious and filled with natural light, the home has three finished levels, 9' ceilings, and offers numerous updates and improvements - a Grand Manor roof, fresh paint throughout the interior, new carpet upstairs, solar panels, tankless water heaters, just to mention a few. The main level features two-story Foyer, formal Living and Dining Rooms, Library/Office with built-in cabinets and bookshelves, remodeled Chef's Kitchen, Family Room, and a mudroom. Fabulous kitchen with a center island offers high-end stainless steel appliances, custom cabinetry, and gorgeous, recently installed, quartz countertops and brick marble mosaic backsplash. Large Breakfast Area and an inviting Family Room with a gas Fireplace are open to the Kitchen. The upper level hosts an Owner's suite with an updated Master Bath, a huge walking closet, and a bonus room, perfect for a sitting area, home office or workout room. 3 additional Bedrooms, a stunning, fully renovated Hall Bath, and a laundry room, complete the second floor. A fully finished walk-out lower level includes a recreation room with a wet bar, bedroom/den/game room, full Bath/changing room with access to outside, a large workshop, and plenty of storage space. Wrap-around porch, newly redone deck, free style black bottom swimming pool, and a fabulous, private fenced backyard provide great spaces for alfresco entertaining and outdoor recreational activities.
Location
State MD
County Montgomery
Zoning RC
Rooms
Basement Connecting Stairway, Full, Fully Finished, Heated, Shelving, Walkout Level, Windows, Interior Access, Rear Entrance, Workshop, Other
Interior
Interior Features Attic, Breakfast Area, Built-Ins, Carpet, Floor Plan - Traditional, Formal/Separate Dining Room, Kitchen - Gourmet, Kitchen - Island, Primary Bath(s), Recessed Lighting, Upgraded Countertops, Walk-in Closet(s), Wet/Dry Bar, Wood Floors, Chair Railings, Crown Moldings, Stall Shower, WhirlPool/HotTub
Hot Water Tankless, Propane
Heating Heat Pump - Electric BackUp, Solar On Grid, Central, Forced Air, Humidifier, Programmable Thermostat, Zoned
Cooling Heat Pump(s), Solar On Grid, Air Purification System, Central A/C, Programmable Thermostat
Flooring Carpet, Ceramic Tile, Hardwood
Fireplaces Number 1
Fireplaces Type Fireplace - Glass Doors, Gas/Propane, Heatilator, Mantel(s)
Equipment Built-In Microwave, Dishwasher, Disposal, Dryer - Front Loading, Exhaust Fan, Oven - Self Cleaning, Oven - Wall, Refrigerator, Stainless Steel Appliances, Washer - Front Loading, Cooktop - Down Draft, Freezer, Water Heater - Tankless
Fireplace Y
Window Features Double Pane,Screens
Appliance Built-In Microwave, Dishwasher, Disposal, Dryer - Front Loading, Exhaust Fan, Oven - Self Cleaning, Oven - Wall, Refrigerator, Stainless Steel Appliances, Washer - Front Loading, Cooktop - Down Draft, Freezer, Water Heater - Tankless
Heat Source Solar, Electric
Exterior
Exterior Feature Deck(s), Patio(s), Wrap Around
Parking Features Garage - Side Entry, Additional Storage Area, Inside Access
Garage Spaces 2.0
Fence Split Rail, Privacy
Pool Black Bottom, In Ground
Utilities Available Cable TV, Sewer Available, Water Available, Fiber Optics Available, Phone Connected
Water Access N
View Garden/Lawn, Trees/Woods
Roof Type Architectural Shingle
Accessibility None
Porch Deck(s), Patio(s), Wrap Around
Attached Garage 2
Total Parking Spaces 2
Garage Y
Building
Lot Description Backs - Parkland, Cul-de-sac, Front Yard, Landscaping, Level, No Thru Street, Rear Yard
Story 3+
Sewer Septic Exists
Water Well
Architectural Style Colonial
Level or Stories 3+
Additional Building Above Grade, Below Grade
Structure Type 9'+ Ceilings,2 Story Ceilings,Dry Wall
New Construction N
Schools
Elementary Schools Woodfield
Middle Schools John T. Baker
High Schools Damascus
School District Montgomery County Public Schools
Others
HOA Fee Include Trash
Senior Community No
Tax ID 161202914510
Ownership Fee Simple
SqFt Source Assessor
Security Features Carbon Monoxide Detector(s),Motion Detectors,Security System,Smoke Detector
Special Listing Condition Standard
Read Less Info
Want to know what your home might be worth? Contact us for a FREE valuation!

Our team is ready to help you sell your home for the highest possible price ASAP

Bought with William Mulligan • Century 21 Redwood Realty
"My job is to find and attract mastery-based agents to the office, protect the culture, and make sure everyone is happy! "


