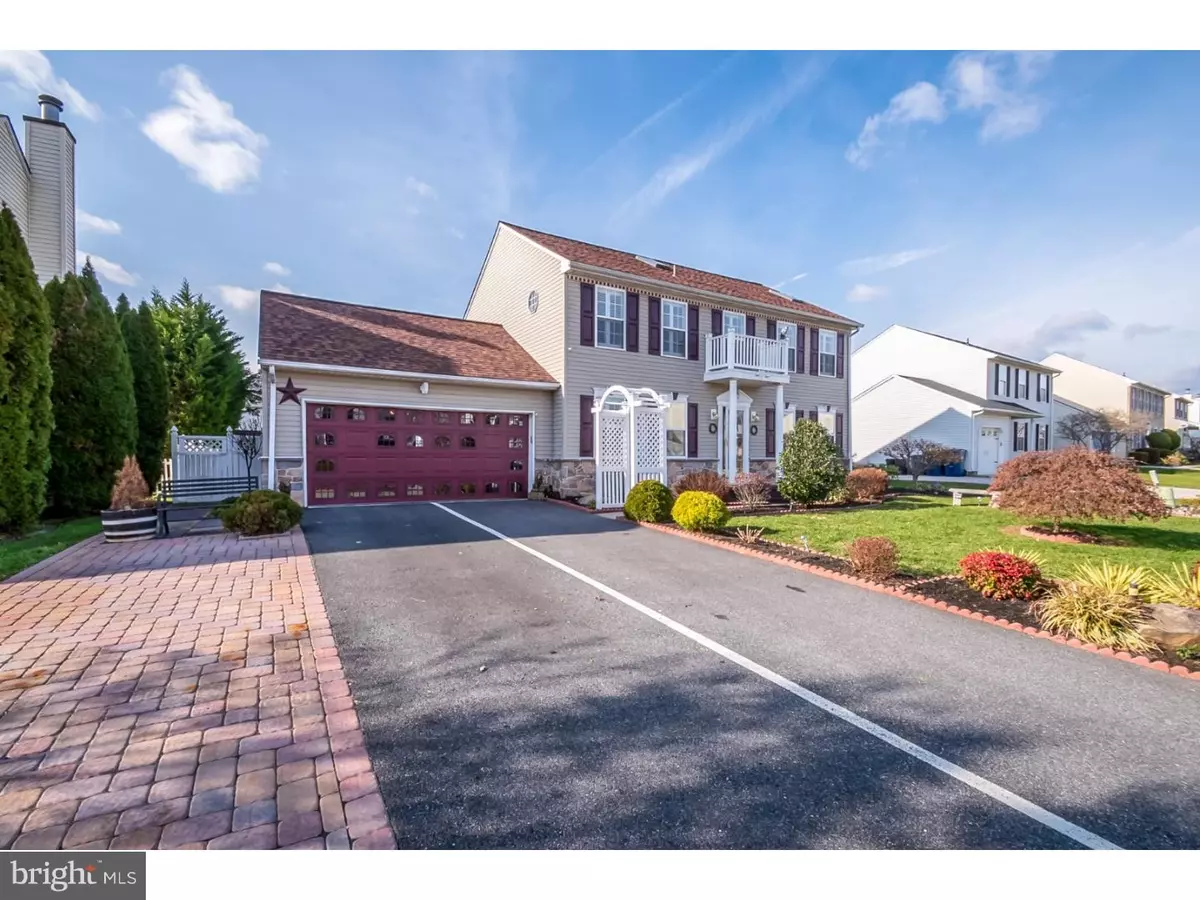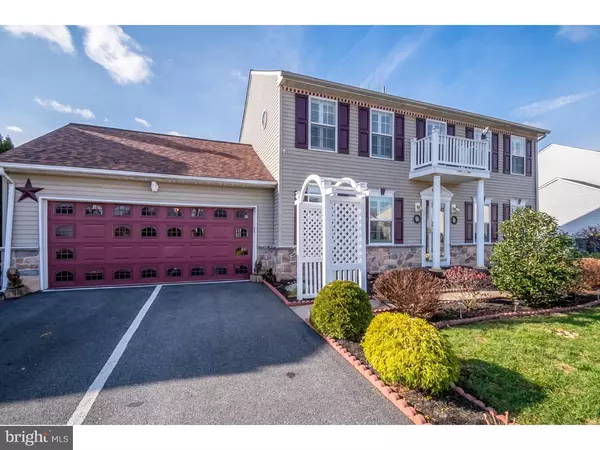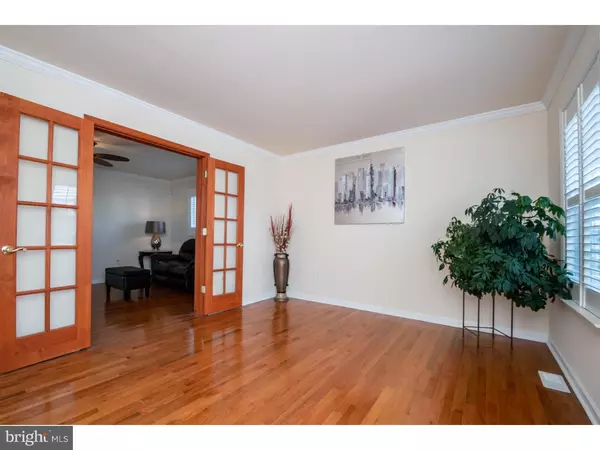$315,000
$325,000
3.1%For more information regarding the value of a property, please contact us for a free consultation.
5 Beds
4 Baths
1,800 SqFt
SOLD DATE : 02/27/2019
Key Details
Sold Price $315,000
Property Type Single Family Home
Sub Type Detached
Listing Status Sold
Purchase Type For Sale
Square Footage 1,800 sqft
Price per Sqft $175
Subdivision Rutledge
MLS Listing ID DENC224624
Sold Date 02/27/19
Style Colonial
Bedrooms 5
Full Baths 2
Half Baths 2
HOA Fees $12/ann
HOA Y/N Y
Abv Grd Liv Area 1,800
Originating Board TREND
Year Built 1993
Annual Tax Amount $2,200
Tax Year 2018
Lot Size 6,970 Sqft
Acres 0.16
Lot Dimensions 72X100
Property Description
Welcome home to your move in ready single family home in Rutledge. Move into a freshly painted home with some newer carpet. The main level features hardwood floors and tile in the sunroom. There is a large formal living room and dining room to entertain all of your guests and your formal affairs. The kitchen has a been outfitted with granite counter tops, 42" cherry cabinets,tiled back splash and island... and all the appliances in the kitchen are staying. View your backyard from the kitchen through your box window. The family room and sunroom offer enough space for any type of entertaining. Your sunroom has wall to wall windows with custom plantation shutters (shutters also in the living room, dining roon, and some bedrooms). There's plenty of wall space in the family room for any sized flat screen TV. Upstairs you will find 4 bedrooms all with good space and closet space. The Master bedroom has its own en-suite with a stand up shower. The Master bedroom has been opened up into one of the bedrooms and is being utilized as a sitting room or you can keep it as a general bedroom. The hall bathroom has a tiled tub/shower combination and updated vanity. The basement is fully finished with a exercise room, entertaining den area and the 5th bedroom with an egress window. If your family enjoys the outdoors, this backyard won't disappoint you. Enjoy your summer swimming during the day and the heated pool at night. Plenty of space for outdoor barbecues and a newer shed for storing all of your tools and gadgets. Two car garage with three car parking and that special car can enjoy the upgraded driveway with pavers. A Fenced backyard, partial stone finish on the front of the house and a security system sums up this move in ready home.
Location
State DE
County New Castle
Area New Castle/Red Lion/Del.City (30904)
Zoning NC6.5
Rooms
Other Rooms Living Room, Dining Room, Primary Bedroom, Bedroom 2, Bedroom 3, Kitchen, Family Room, Bedroom 1, Other, Attic
Basement Full
Interior
Interior Features Primary Bath(s), Kitchen - Island, Butlers Pantry, Skylight(s), Ceiling Fan(s)
Hot Water Natural Gas
Heating Forced Air
Cooling Central A/C
Flooring Wood, Fully Carpeted, Tile/Brick
Equipment Built-In Range, Dishwasher, Refrigerator, Disposal, Built-In Microwave
Fireplace N
Window Features Replacement
Appliance Built-In Range, Dishwasher, Refrigerator, Disposal, Built-In Microwave
Heat Source Natural Gas
Laundry Lower Floor
Exterior
Parking Features Garage Door Opener
Garage Spaces 5.0
Pool In Ground
Utilities Available Cable TV
Water Access N
Roof Type Pitched,Shingle
Accessibility None
Attached Garage 2
Total Parking Spaces 5
Garage Y
Building
Lot Description Level, Front Yard, Rear Yard, SideYard(s)
Story 2
Sewer Public Sewer
Water Public
Architectural Style Colonial
Level or Stories 2
Additional Building Above Grade
New Construction N
Schools
School District Colonial
Others
HOA Fee Include Common Area Maintenance,Snow Removal
Senior Community No
Tax ID 10-044.40-148
Ownership Fee Simple
SqFt Source Assessor
Security Features Security System
Acceptable Financing Conventional, VA, FHA 203(b)
Listing Terms Conventional, VA, FHA 203(b)
Financing Conventional,VA,FHA 203(b)
Special Listing Condition Standard
Read Less Info
Want to know what your home might be worth? Contact us for a FREE valuation!

Our team is ready to help you sell your home for the highest possible price ASAP

Bought with Michael G Haritos • Empower Real Estate, LLC
"My job is to find and attract mastery-based agents to the office, protect the culture, and make sure everyone is happy! "






