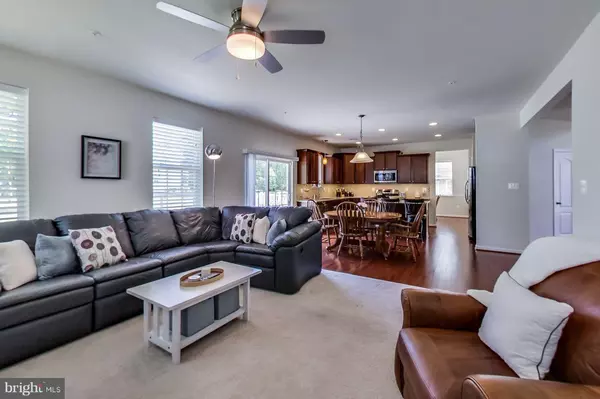$590,000
$607,500
2.9%For more information regarding the value of a property, please contact us for a free consultation.
4 Beds
4 Baths
4,636 SqFt
SOLD DATE : 03/06/2019
Key Details
Sold Price $590,000
Property Type Single Family Home
Sub Type Detached
Listing Status Sold
Purchase Type For Sale
Square Footage 4,636 sqft
Price per Sqft $127
Subdivision Highland Farms
MLS Listing ID 1002100978
Sold Date 03/06/19
Style Colonial
Bedrooms 4
Full Baths 3
Half Baths 1
HOA Fees $80/mo
HOA Y/N Y
Abv Grd Liv Area 3,150
Originating Board MRIS
Year Built 2013
Annual Tax Amount $5,866
Tax Year 2017
Lot Size 7,710 Sqft
Acres 0.18
Property Description
This beautiful home is only 5 years young and is loaded from top to bottom! Entering through the front door you will step into the hardwood two-story foyer and find the formal living room off to the right with plenty of natural light from the double front windows. Through the living room you will walk through the butler s pantry and see the formal dining room ahead. The dining room also includes hardwood flooring, as well as overhead lighting and crown and chair rail moldings. Moving off to the left you will step into the gorgeous kitchen that boasts Granite countertops, a center island with a breakfast bar, 42-inch cabinets, hardwood floors, a walk-in pantry and all Stainless-steel appliances! Adjacent to the kitchen is the bright breakfast area as well as a large family room. The family room has neutral carpet, a gas fireplace, tons of natural light from the surrounding windows and a ceiling fan! The main level also includes a den that can be converted to a private office, and a convenient powder room. Making your way upstairs and to your left you will enter the spacious master suite with a step-down sitting room, a vaulted ceiling, two walk-in closets and a full private bathroom. Down the hall are three additional bedrooms, all with ample closet space, another full bathroom and a separate laundry room. Making your way downstairs you will see the large recreation room with neutral wall-to-wall carpet, recessed lighting, and a door that leads to the backyard. There is also one more full bathroom, a utility room and a separate storage room. The exterior of this home offers a brick front, a two-car attached garage, a paver patio and a great backyard! This home is located close to most major roadways and is a short drive to Baltimore & Annapolis! You can purchase this home with confidence as a one-year First American Warranty is also included!
Location
State MD
County Anne Arundel
Zoning R5
Rooms
Other Rooms Living Room, Dining Room, Primary Bedroom, Sitting Room, Bedroom 2, Bedroom 3, Bedroom 4, Kitchen, Game Room, Family Room, Breakfast Room, Study, Storage Room, Utility Room
Basement Connecting Stairway, Rear Entrance, Fully Finished, Walkout Stairs
Interior
Interior Features Kitchen - Island, Breakfast Area, Dining Area, Primary Bath(s), Chair Railings, Upgraded Countertops, Crown Moldings, Window Treatments, Wood Floors, Recessed Lighting, Floor Plan - Open
Hot Water Natural Gas
Heating Forced Air
Cooling Ceiling Fan(s), Central A/C
Flooring Carpet, Hardwood, Other
Fireplaces Number 1
Fireplaces Type Mantel(s), Screen
Equipment Dishwasher, Disposal, Exhaust Fan, Icemaker, Microwave, Oven/Range - Gas, Refrigerator
Furnishings No
Fireplace Y
Window Features Screens,Double Pane
Appliance Dishwasher, Disposal, Exhaust Fan, Icemaker, Microwave, Oven/Range - Gas, Refrigerator
Heat Source Natural Gas
Laundry Upper Floor
Exterior
Exterior Feature Patio(s)
Parking Features Garage Door Opener, Garage - Front Entry
Garage Spaces 2.0
Fence Partially
Utilities Available Cable TV Available
Amenities Available Common Grounds, Tot Lots/Playground
Water Access N
Roof Type Shingle
Accessibility None
Porch Patio(s)
Road Frontage City/County
Attached Garage 2
Total Parking Spaces 2
Garage Y
Building
Story 3+
Sewer Public Sewer
Water Public
Architectural Style Colonial
Level or Stories 3+
Additional Building Above Grade, Below Grade
Structure Type 9'+ Ceilings,Vaulted Ceilings
New Construction N
Schools
Elementary Schools Waugh Chapel
Middle Schools Arundel
High Schools Arundel
School District Anne Arundel County Public Schools
Others
HOA Fee Include Common Area Maintenance,Other
Senior Community No
Tax ID 020440290235596
Ownership Fee Simple
SqFt Source Estimated
Acceptable Financing Cash, Conventional, FHA, VA, Other
Horse Property N
Listing Terms Cash, Conventional, FHA, VA, Other
Financing Cash,Conventional,FHA,VA,Other
Special Listing Condition Standard
Read Less Info
Want to know what your home might be worth? Contact us for a FREE valuation!

Our team is ready to help you sell your home for the highest possible price ASAP

Bought with Nilou Jones • RE/MAX Leading Edge
"My job is to find and attract mastery-based agents to the office, protect the culture, and make sure everyone is happy! "






