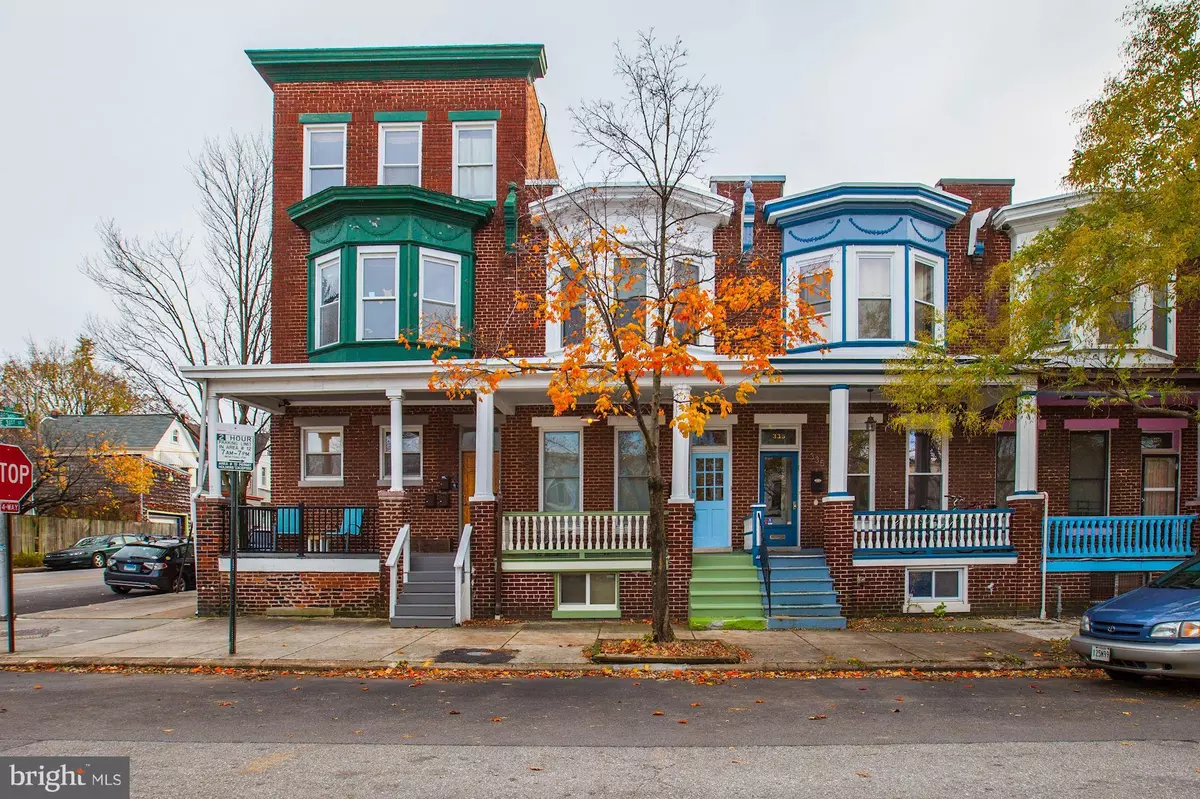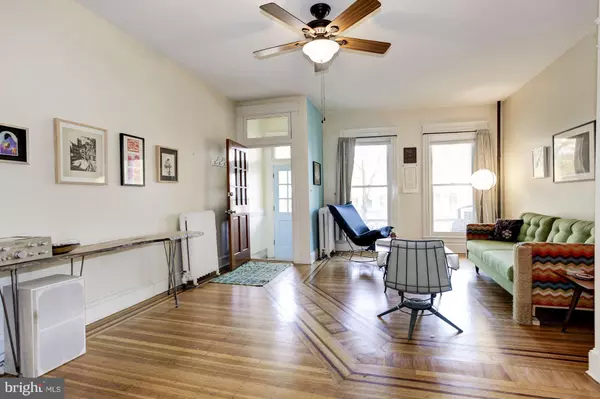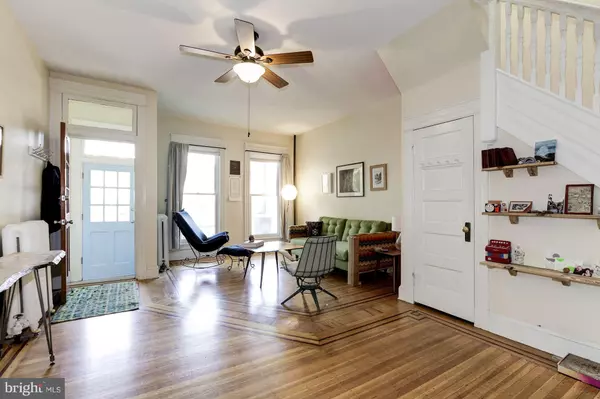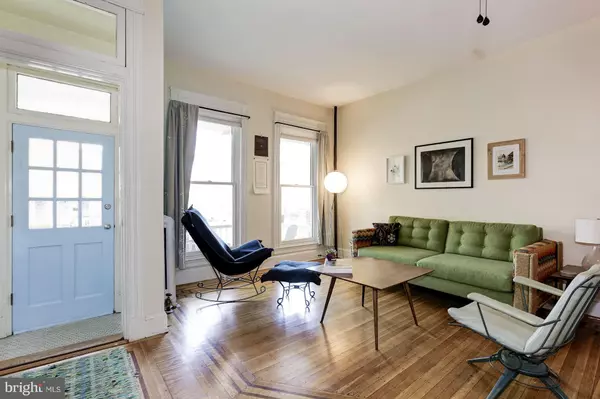$255,000
$245,000
4.1%For more information regarding the value of a property, please contact us for a free consultation.
3 Beds
1 Bath
2,343 SqFt
SOLD DATE : 03/01/2019
Key Details
Sold Price $255,000
Property Type Townhouse
Sub Type Row/Townhouse
Listing Status Sold
Purchase Type For Sale
Square Footage 2,343 sqft
Price per Sqft $108
Subdivision Charles Village
MLS Listing ID MDBA305282
Sold Date 03/01/19
Style Victorian
Bedrooms 3
Full Baths 1
HOA Y/N N
Abv Grd Liv Area 1,704
Originating Board BRIGHT
Year Built 1900
Annual Tax Amount $4,287
Tax Year 2018
Lot Size 1,600 Sqft
Acres 0.03
Property Description
3D model in virtual tour. Located in Charles Village so close to the weekly farmers market and John Hopkins! This Victorian rowhome will dazzle you with its inlaid hardwood floors, steam radiator heat, generous sized bedrooms, and a walk-in closet to die for in the Master Bedroom! Covered balcony off the 3rd bedroom and a new rubber roof installed 4/2016 with full warranty 3/2021 and materials only through 3/2026. Partially finished full basement offers some living area plus workshop and storage space or potential to finish it further for added living area. 1 block from Normal's Books and Records, The Book Thing, Ivy Bookstore, Barnes & Noble, and Peabody Height's Brewery. Short walk to bus routes including free Charm City circulator). Walking distance to such as Giant, DMG, and Eddie's and a short drive to Mom's Organic Market. Surrounding neighborhoods include Remington and Hampden which offer additional restaurants and shops to explore. Abell Association with a monthly newsletter of neighborhood happenings, including a yearly community festival and summer movie series. Bike and pedestrian friendly community with a walk score of 93. Close to Waverly Farmer's Market (year round) and a short walk to Village Learning Place, which has community events and educational programs, and 2 blocks from Waverly Library. Close to Waverly YMCA.
Location
State MD
County Baltimore City
Zoning R-7
Direction North
Rooms
Other Rooms Living Room, Dining Room, Master Bedroom, Bedroom 2, Bedroom 3, Kitchen, Laundry, Office, Storage Room, Utility Room, Workshop, Bathroom 1
Basement Full, Partially Finished
Interior
Interior Features Dining Area, Walk-in Closet(s), Wood Floors, Skylight(s)
Heating Steam, Radiator
Cooling Window Unit(s)
Flooring Wood, Concrete, Carpet
Equipment Water Heater, Washer, Dryer, Microwave, Refrigerator, Dishwasher, Oven/Range - Gas
Fireplace N
Window Features Double Pane
Appliance Water Heater, Washer, Dryer, Microwave, Refrigerator, Dishwasher, Oven/Range - Gas
Heat Source Natural Gas
Laundry Basement
Exterior
Water Access N
Roof Type Rubber
Accessibility Other
Garage N
Building
Story 3+
Sewer Public Sewer
Water Public
Architectural Style Victorian
Level or Stories 3+
Additional Building Above Grade, Below Grade
Structure Type Dry Wall
New Construction N
Schools
School District Baltimore City Public Schools
Others
Senior Community No
Tax ID 0312203857A031
Ownership Fee Simple
SqFt Source Assessor
Acceptable Financing Conventional, FHA, VA, Other
Listing Terms Conventional, FHA, VA, Other
Financing Conventional,FHA,VA,Other
Special Listing Condition Standard
Read Less Info
Want to know what your home might be worth? Contact us for a FREE valuation!

Our team is ready to help you sell your home for the highest possible price ASAP

Bought with Joseph S Bird • RE/MAX Advantage Realty
"My job is to find and attract mastery-based agents to the office, protect the culture, and make sure everyone is happy! "






