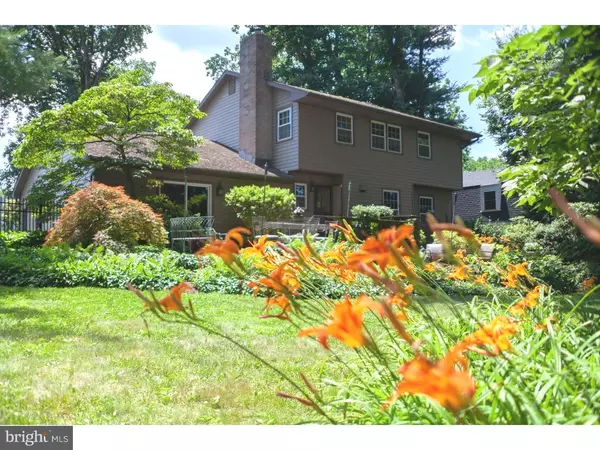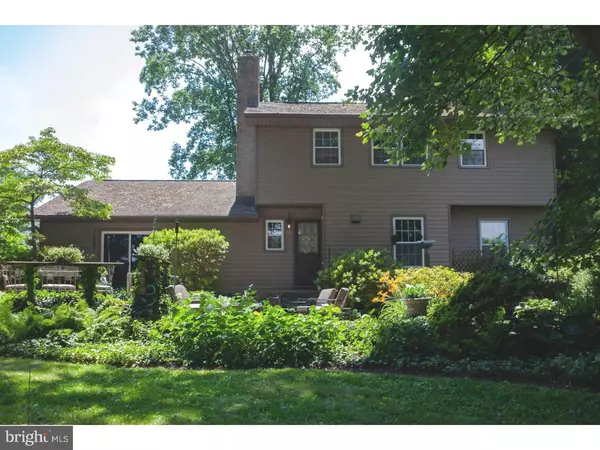$518,000
$525,000
1.3%For more information regarding the value of a property, please contact us for a free consultation.
4 Beds
3 Baths
2,224 SqFt
SOLD DATE : 02/15/2019
Key Details
Sold Price $518,000
Property Type Single Family Home
Sub Type Detached
Listing Status Sold
Purchase Type For Sale
Square Footage 2,224 sqft
Price per Sqft $232
MLS Listing ID 1002118126
Sold Date 02/15/19
Style Traditional
Bedrooms 4
Full Baths 2
Half Baths 1
HOA Y/N N
Abv Grd Liv Area 2,224
Originating Board TREND
Year Built 1969
Annual Tax Amount $8,007
Tax Year 2018
Lot Size 0.440 Acres
Acres 0.44
Lot Dimensions 201 X 95
Property Description
Located in Historic Lower Makefield, this Bucks County, Mid-Century Modern-Style home is now being offered for the first time. Custom Built in 1969 by Scottish builder/designer, Donald Leslie. This home has an eclectic time earned character, a certain glamour and personality all of its own. With sought after location, beautiful perennial gardens and Koi pond provide ambiance of a park-like setting in a most desirable neighbor hood. With 4 spacious bedrooms, 2 full and 1 half baths. A newly installed beautiful master BR bath, plus a renovated 2nd full bath & powder room to enjoy. Original hardwood flooring throughout. A large formal Living Room opens from the foyer with eye-catching floor to ceiling built-ins to display art, books and more. Formal Dining Room has a garden view and flows to the cozy eat-in kitchen with newer appliances and ceramic tile flooring. A step down into an open & airy FR featuring a brick fireplace with a wood burning Osburn insert. Glass Slider provides access to garden for dining Al' Fresco and entertaining in style. Finished basement is newly carpeted and provides an additional 500 sq. ft. of living space with access to workroom for hobby or crafting plus lots of extra storage. This home brings out the best from past, present into the future of contemporary living. Close proximity to State-Of-The-Art GolfCourse facility, fine dining and cultural events. Walking Trails & State Parks, bike, hike or canoe the PA canal. Excellent Schools. Easy access to major routes, 90 min. to NYC 30 mins. to Philadelphia. Enjoy Bucks County Living!
Location
State PA
County Bucks
Area Lower Makefield Twp (10120)
Zoning R1
Rooms
Other Rooms Living Room, Dining Room, Primary Bedroom, Bedroom 2, Bedroom 3, Kitchen, Family Room, Bedroom 1, Laundry, Other, Attic
Basement Full
Interior
Interior Features Primary Bath(s), Butlers Pantry, Ceiling Fan(s), Attic/House Fan, Stove - Wood, Water Treat System, Intercom, Stall Shower, Kitchen - Eat-In
Hot Water Oil
Heating Wood Burn Stove, Baseboard - Hot Water
Cooling Central A/C
Flooring Wood, Tile/Brick
Fireplaces Number 1
Fireplaces Type Brick
Equipment Built-In Range, Oven - Wall, Oven - Self Cleaning, Dishwasher, Refrigerator, Built-In Microwave
Fireplace Y
Window Features Energy Efficient,Replacement
Appliance Built-In Range, Oven - Wall, Oven - Self Cleaning, Dishwasher, Refrigerator, Built-In Microwave
Heat Source Oil, Wood
Laundry Main Floor
Exterior
Exterior Feature Patio(s)
Parking Features Garage Door Opener
Garage Spaces 5.0
Fence Other
Utilities Available Cable TV
Water Access N
Roof Type Pitched,Shingle
Accessibility None
Porch Patio(s)
Attached Garage 2
Total Parking Spaces 5
Garage Y
Building
Lot Description Corner, Level, Trees/Wooded, Front Yard, Rear Yard, SideYard(s)
Story 2
Foundation Concrete Perimeter
Sewer On Site Septic
Water Well
Architectural Style Traditional
Level or Stories 2
Additional Building Above Grade
New Construction N
Schools
High Schools Pennsbury
School District Pennsbury
Others
Senior Community No
Tax ID 20-008-054
Ownership Fee Simple
SqFt Source Estimated
Security Features Security System
Acceptable Financing Conventional
Listing Terms Conventional
Financing Conventional
Special Listing Condition Standard
Read Less Info
Want to know what your home might be worth? Contact us for a FREE valuation!

Our team is ready to help you sell your home for the highest possible price ASAP

Bought with Lynn Lynch-Magaro • Redfin Corporation
"My job is to find and attract mastery-based agents to the office, protect the culture, and make sure everyone is happy! "






