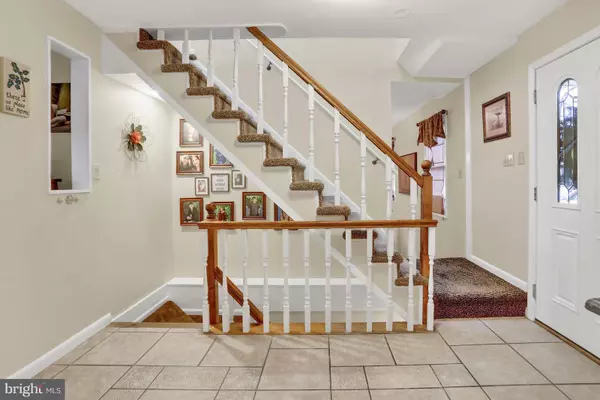$330,000
$330,000
For more information regarding the value of a property, please contact us for a free consultation.
5 Beds
3 Baths
3,704 SqFt
SOLD DATE : 02/04/2019
Key Details
Sold Price $330,000
Property Type Single Family Home
Sub Type Detached
Listing Status Sold
Purchase Type For Sale
Square Footage 3,704 sqft
Price per Sqft $89
Subdivision Hillymede
MLS Listing ID PADA102102
Sold Date 02/04/19
Style Traditional
Bedrooms 5
Full Baths 2
Half Baths 1
HOA Y/N N
Abv Grd Liv Area 2,904
Originating Board BRIGHT
Year Built 1973
Annual Tax Amount $3,772
Tax Year 2018
Lot Size 1.000 Acres
Acres 0.96
Property Description
Nestled at the back of a cul-de-sac, this spacious home is ready for your growing family! Spacious kitchen has a gas fireplace, granite countertops, tile backsplash, and easy access to a dining room that can comfortably host everyone during family celebrations! Garage is now a vaulted family room with a secret loft! 5 bedrooms and 2 full baths on the 2nd floor. Room outside of Owners Suite was used as a 6th bedroom, but was originally the master bath; can be easily returned to a bath as all plumbing is still there. Finished Lower Level has a dry bar and gas fireplace. Enjoy spectacular sunset views from the balcony off one of the bedrooms or deck. In-ground pool with new pump, filter and winter cover. 3 outbuildings; one for pool tools, one for garden tools & one for everything else! Have pets? Invisible fencing will keep them in your yard! A joy to show!
Location
State PA
County Dauphin
Area South Hanover Twp (14056)
Zoning RESIDENTIAL
Rooms
Other Rooms Living Room, Dining Room, Primary Bedroom, Bedroom 2, Bedroom 3, Bedroom 4, Bedroom 5, Kitchen, Game Room, Family Room, Bonus Room, Primary Bathroom
Basement Full, Fully Finished
Interior
Heating Forced Air, Heat Pump(s)
Cooling Central A/C
Fireplaces Number 2
Equipment Cooktop, Dishwasher, Dryer, Oven/Range - Electric, Refrigerator, Washer
Fireplace Y
Appliance Cooktop, Dishwasher, Dryer, Oven/Range - Electric, Refrigerator, Washer
Heat Source Natural Gas
Laundry Upper Floor
Exterior
Exterior Feature Deck(s), Patio(s)
Pool Fenced, In Ground
Water Access N
Accessibility None
Porch Deck(s), Patio(s)
Garage N
Building
Lot Description Cul-de-sac
Story 2
Sewer On Site Septic
Water Well
Architectural Style Traditional
Level or Stories 2
Additional Building Above Grade, Below Grade
New Construction N
Schools
High Schools Lower Dauphin
School District Lower Dauphin
Others
Senior Community No
Tax ID 56-001-059-000-0000
Ownership Fee Simple
SqFt Source Assessor
Acceptable Financing Cash, Conventional, VA
Listing Terms Cash, Conventional, VA
Financing Cash,Conventional,VA
Special Listing Condition Standard
Read Less Info
Want to know what your home might be worth? Contact us for a FREE valuation!

Our team is ready to help you sell your home for the highest possible price ASAP

Bought with AMANDA SZAR • Joy Daniels Real Estate Group, Ltd 2
"My job is to find and attract mastery-based agents to the office, protect the culture, and make sure everyone is happy! "






