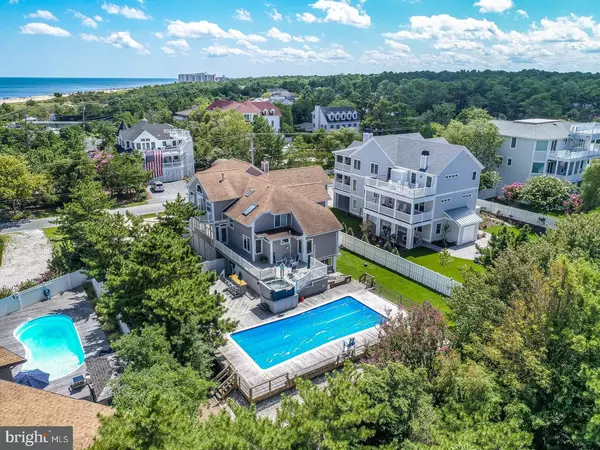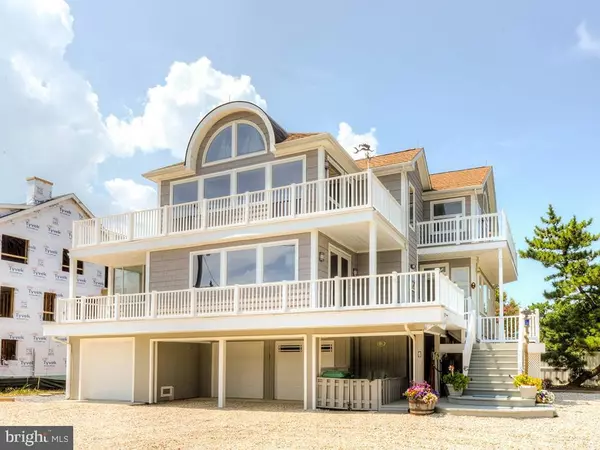$2,050,000
$2,295,000
10.7%For more information regarding the value of a property, please contact us for a free consultation.
6 Beds
6 Baths
4,500 SqFt
SOLD DATE : 01/18/2019
Key Details
Sold Price $2,050,000
Property Type Single Family Home
Sub Type Detached
Listing Status Sold
Purchase Type For Sale
Square Footage 4,500 sqft
Price per Sqft $455
Subdivision North Shores
MLS Listing ID 1001567882
Sold Date 01/18/19
Style Coastal,Contemporary
Bedrooms 6
Full Baths 6
HOA Fees $187/ann
HOA Y/N Y
Abv Grd Liv Area 4,500
Originating Board SCAOR
Year Built 1979
Lot Size 0.376 Acres
Acres 0.38
Property Description
Welcome to 6 Cedar Road! This beautiful 6 bedroom, 6 bath home has been renovated and no detail has been overlooked. 4 of the bedrooms are complete with recently renovated en-suite baths, ideal for guests. The open kitchen, dining and living area offer the perfect setting for entertaining. The kitchen features gourmet appliances, 2 dishwashers, 2 refrigerators, wet bar, built-ins, breakfast bar, island & walk-in pantry. A custom crafted oak spiral staircase and exposed beams accent the living room while drawing your attention to the dramatic vaulted ceilings and 3rd level loft. The loft leads to a grand master suite with vaulted ceilings and large master bath featuring a jetted tub, tiled shower, dual dressing rooms and gas fireplace. In addition, this level boasts a 2nd master suite complete with a private spa-like bath. Additional unique features include ample garage space for 3+cars, a unique 2,000 bottle wine cellar, game room complete with a full sized "Arena" air hockey table, workshop and potting shed, oversized 5' x 31.5' elevator and an efficiency complete with a separate entrance. Superb outdoor living with approx. 4,400 SF of sun decks, porches, 18' x 40' pool, hot tub, outdoor bar and full bathroom. This home is in a sought after community and is truly a must see!
Location
State DE
County Sussex
Area Lewes Rehoboth Hundred (31009)
Zoning AR-1
Rooms
Other Rooms Dining Room, Primary Bedroom, Sitting Room, Kitchen, Game Room, Family Room, Sun/Florida Room, Laundry, Loft, Other, Storage Room, Workshop, Additional Bedroom
Main Level Bedrooms 1
Interior
Interior Features Attic, Breakfast Area, Kitchen - Island, Combination Kitchen/Dining, Combination Kitchen/Living, Pantry, Ceiling Fan(s), Elevator, Exposed Beams, WhirlPool/HotTub, Wet/Dry Bar, Window Treatments, Built-Ins, Curved Staircase, Double/Dual Staircase, Entry Level Bedroom, Family Room Off Kitchen, Kitchen - Gourmet, Primary Bath(s), Recessed Lighting, Upgraded Countertops, Walk-in Closet(s), Wine Storage, Wood Floors
Hot Water Electric
Heating Gas, Propane, Heat Pump(s), Zoned
Cooling Central A/C, Zoned
Flooring Hardwood, Tile/Brick
Fireplaces Number 2
Fireplaces Type Gas/Propane
Equipment Dishwasher, Disposal, Dryer - Electric, Extra Refrigerator/Freezer, Icemaker, Refrigerator, Microwave, Oven/Range - Gas, Washer/Dryer Stacked, Water Heater
Furnishings No
Fireplace Y
Window Features Screens
Appliance Dishwasher, Disposal, Dryer - Electric, Extra Refrigerator/Freezer, Icemaker, Refrigerator, Microwave, Oven/Range - Gas, Washer/Dryer Stacked, Water Heater
Heat Source Bottled Gas/Propane
Laundry Main Floor
Exterior
Exterior Feature Deck(s)
Parking Features Garage Door Opener
Garage Spaces 9.0
Fence Partially
Pool Other, Above Ground
Utilities Available Cable TV, Phone, Propane
Amenities Available Beach, Boat Dock/Slip, Marina/Marina Club, Pool - Outdoor, Swimming Pool, Security, Tennis Courts, Water/Lake Privileges, Boat Ramp, Common Grounds
Water Access N
Roof Type Architectural Shingle
Accessibility Elevator
Porch Deck(s)
Attached Garage 3
Total Parking Spaces 9
Garage Y
Building
Lot Description Cleared, Landscaping
Story 3
Foundation Pilings
Sewer Public Sewer
Water Public
Architectural Style Coastal, Contemporary
Level or Stories 3+
Additional Building Above Grade
Structure Type Vaulted Ceilings
New Construction N
Schools
School District Cape Henlopen
Others
Senior Community No
Tax ID 334-14.05-64.00
Ownership Fee Simple
SqFt Source Estimated
Security Features Security System
Acceptable Financing Cash, Conventional
Listing Terms Cash, Conventional
Financing Cash,Conventional
Special Listing Condition Standard
Read Less Info
Want to know what your home might be worth? Contact us for a FREE valuation!

Our team is ready to help you sell your home for the highest possible price ASAP

Bought with Michael Kowalski • Long & Foster Real Estate, Inc.
"My job is to find and attract mastery-based agents to the office, protect the culture, and make sure everyone is happy! "






